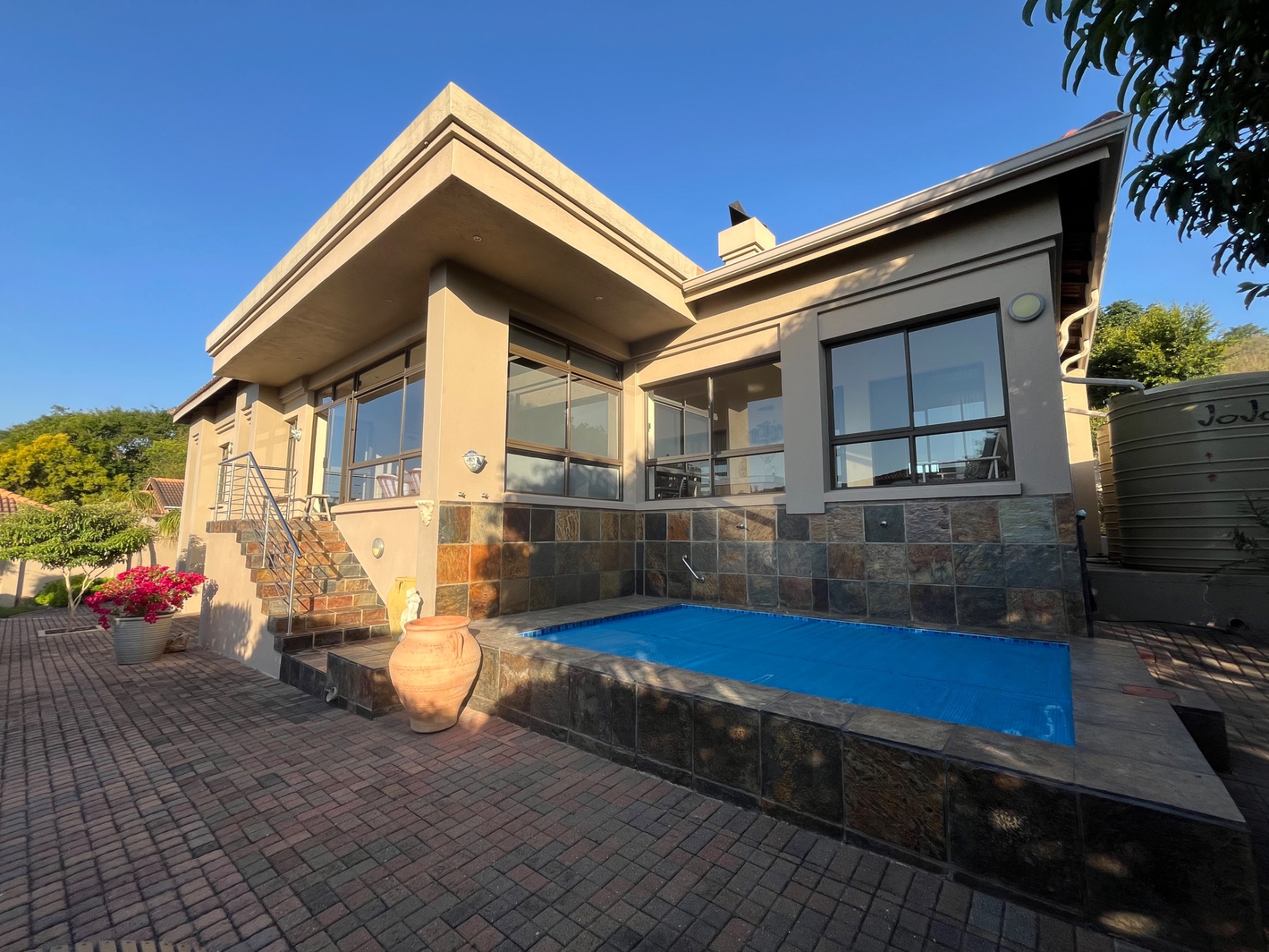House for sale in Matumi Golf Estate

3 Bedroom Home For Sale in Matumi Golf Estate
Charm, Style & Soul in Matumi Golf Estate
Tucked away in the heart of upmarket Matumi Golf Estate, this beautifully cared-for home radiates warmth, sophistication and effortless comfort - this home invites you in with open arms.
From the moment you step through the welcoming entrance, you're greeted by spacious, light-filled interiors and an easy-flow layout designed for both everyday living and relaxed entertaining. The kitchen is fitted with granite countertops, solid wooden cupboards, a gas hob, and a separate scullery — the kind of space that brings family together.
Living areas flow seamlessly into an enclosed entertainer's patio with built-in braai — perfect for slow weekends shared with friends and loved ones — all overlooking a private swimming pool and a beautifully established garden.
With comfort in mind, the home is tiled throughout and offers three generous bedrooms with built-in cupboards, complemented by two pristine full bathrooms (main en suite). Every corner reflects thoughtful design and peaceful living.
The outside workshop, tool room, and additional bathroom offer exciting potential — ideal for conversion into a flatlet, teen pad or home office. Practical extras include a double automated garage with direct access to the home, additional paved parking, and 10,000L of water storage tanks.
Matumi Golf Estate remains one of Nelspruit's most sought-after addresses — offering 24/7 security, a world-class 18-hole golf course, tennis and bowls clubs, and a welcoming clubhouse. Located close to top schools, retail hubs, restaurants, and the Nelspruit CBD.
A home with heart, ready to welcome its next chapter.
Call today — this Matumi gem won't stay hidden for long.
Listing details
Rooms
- 3 Bedrooms
- Main Bedroom
- Main bedroom with en-suite bathroom, built-in cupboards, ceiling fan, enclosed balcony, tiled floors and walk-in closet
- Bedroom 2
- Bedroom with built-in cupboards, ceiling fan and tiled floors
- Bedroom 3
- Bedroom with built-in cupboards, enclosed balcony, sliding doors and tiled floors
- 2 Bathrooms
- Bathroom 1
- Bathroom with basin, bath, built-in cupboards, shower, tiled floors and toilet
- Bathroom 2
- Bathroom with basin, bath, shower, tiled floors and toilet
- Other rooms
- Dining Room
- Open plan dining room with balcony, stacking doors and tiled floors
- Kitchen
- Kitchen with breakfast bar, built-in cupboards, extractor fan, gas hob, granite tops, tiled floors and under counter oven
- Living Room
- Open plan living room with ceiling fan, sliding doors and tiled floors
- Indoor Braai Area
- Open plan indoor braai area with balcony, sliding doors, tiled floors and wood fireplace
- Scullery 1
- Scullery 2
- Scullery 2 with dish-wash machine connection, granite tops, pantry and tiled floors
- Storeroom
- Storeroom with tiled floors
- Sunroom
- Sunroom with ceiling fan, sliding doors and tiled floors
