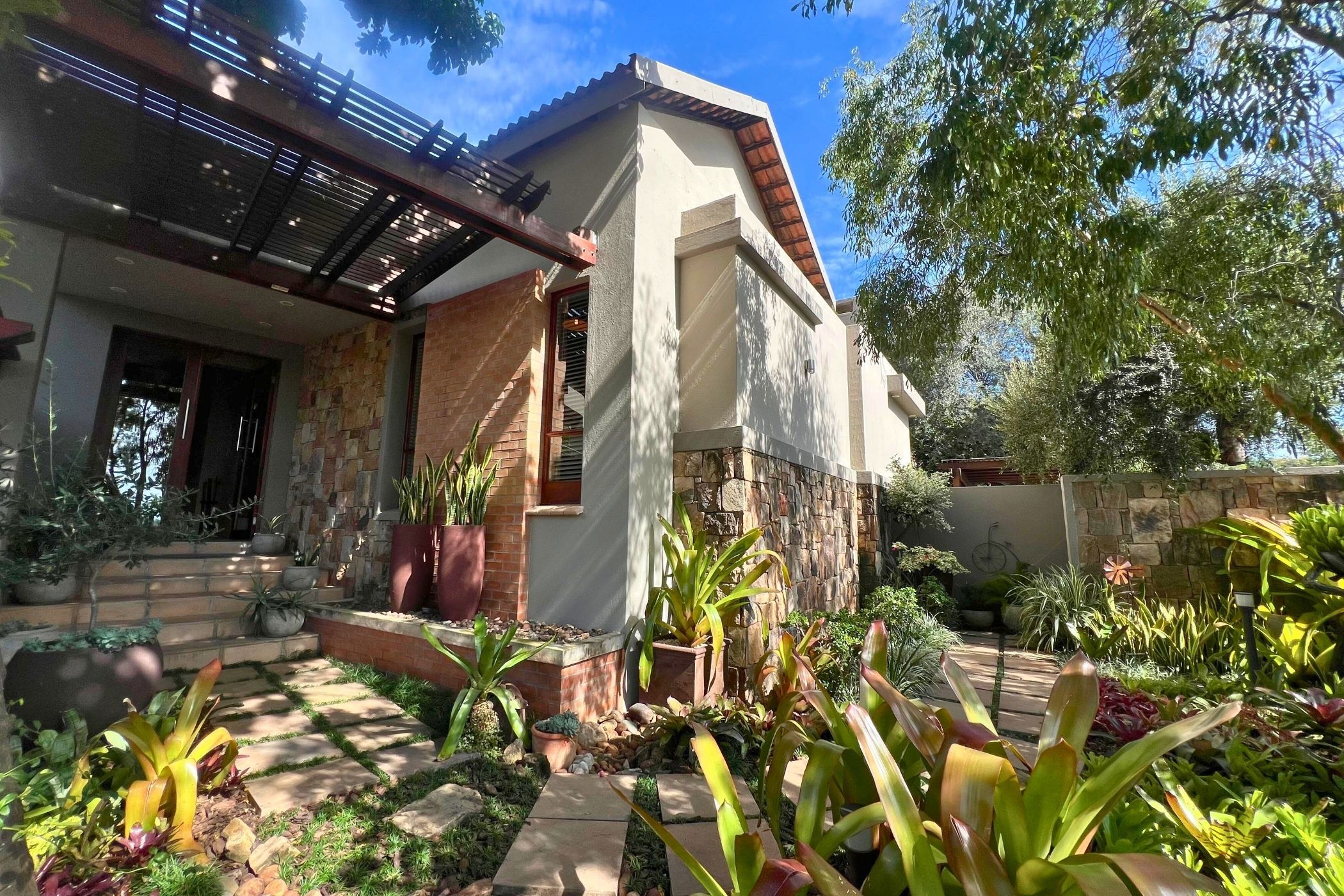R5,395,000
R5,395,000
3 bedrooms3 bathrooms2 garages2 parking baysBuilding 335 m² (on 892 m² Erf)Energy supplies: EskomWater supplies: Council Supply
Expenses
Rates and Taxes:
R3,100 per month
Levies:
R2,900 per month

Modern House in upmarket complex with manned security. House is spotless with gracious flow between living areas. Large main bedroom leading out onto patio and garden area. Kitchen is well equipped, open plan with stone tops and plenty of cupboards. Sheer elegance.