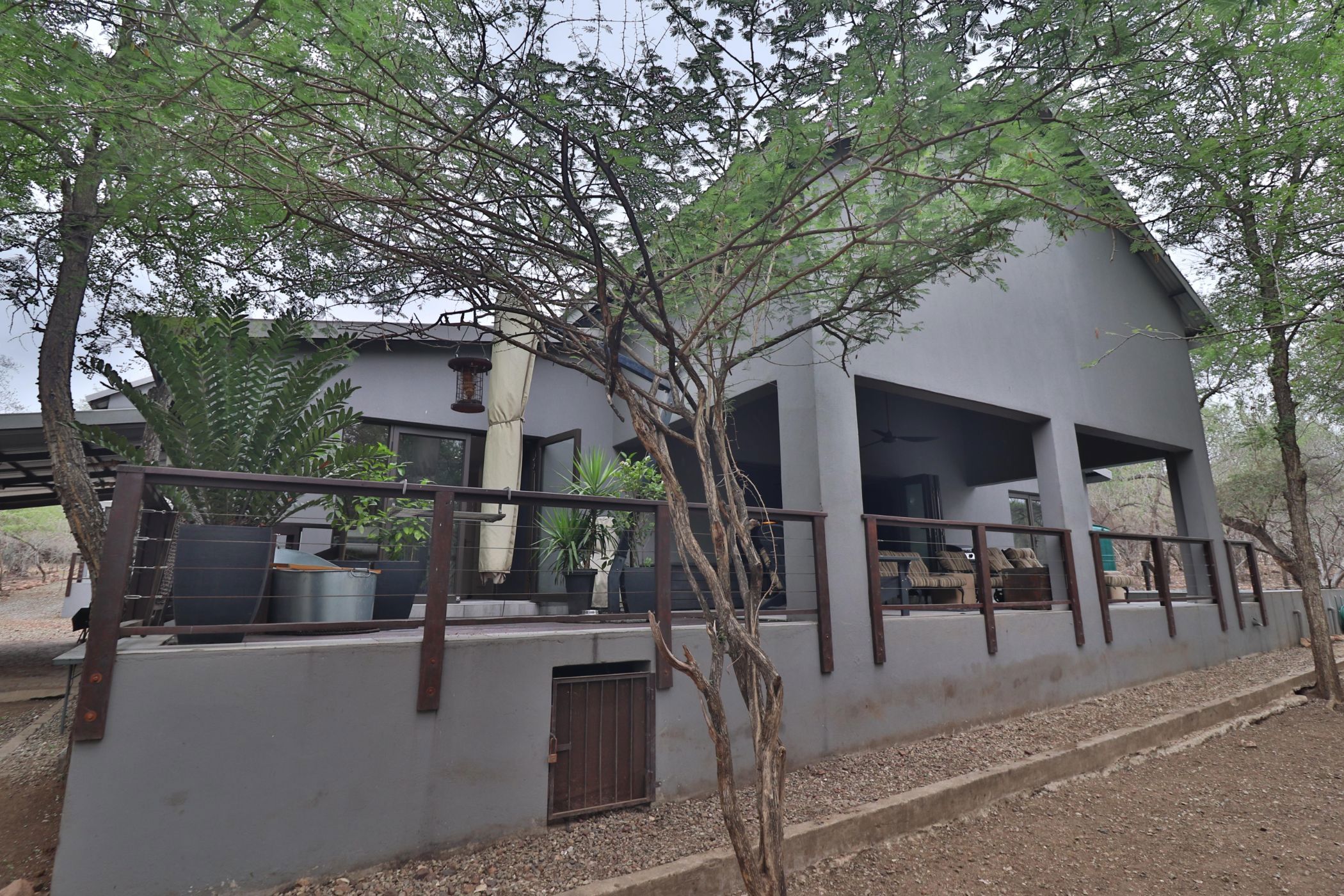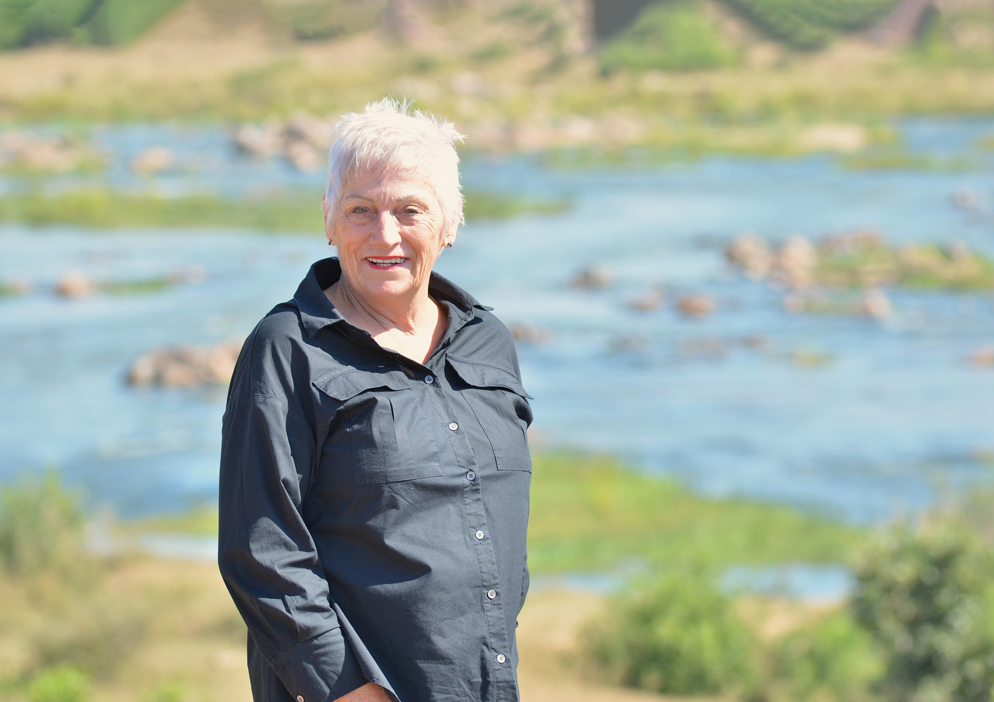House for sale in Marloth Park

Style on Parkland
A stylish and well presented home in Marloth Park Holiday Township. Living onto a large Parkland area.
As you approach the property from the back you enter through what the homeowners call a mudroom ( you may take off your shoes and enjoy the house now).
The expansive stoep/verandah is where you'll spend most of your time. The pool as well as the stand alone heated galvanised bath is located here. All windows and doors are fitted with clear view security screens. A solar system consisting of 12 panels and 4 x 5.12 Kwh lithium batteries will make sure that you have no power interruptions.
Located towards the Crocodile river side of Marloth Park, it offers easy access or a gentle walk down towards the river.
Above the double garage a studio/one bedroom is situated. With wooden steps leading upstairs it provides beautiful view of the bush. Fitted with a kitchenette, a full bathroom providing accommodation to a grown child or whomever will be visiting.
Viewings are strictly by appointment.
Listing details
Rooms
- 4 Bedrooms
- Main Bedroom
- Main bedroom with en-suite bathroom, air conditioner, built-in cupboards, ceiling fan, high ceilings, patio, sliding doors and tiled floors
- Bedroom 2
- Bedroom with en-suite bathroom, air conditioner, built-in cupboards, ceiling fan, high ceilings, sliding doors and tiled floors
- Bedroom 3
- Bedroom with en-suite bathroom, air conditioner, built-in cupboards, high ceilings, patio, sliding doors and tiled floors
- Bedroom 4
- Bedroom with en-suite bathroom, air conditioner, built-in cupboards, ceiling fan and high ceilings
- 4 Bathrooms
- Bathroom 1
- Open plan bathroom with bath, double basin, high ceilings, shower, tiled floors and toilet
- Bathroom 2
- Bathroom with basin, high ceilings, shower, tiled floors and toilet
- Bathroom 3
- Bathroom with basin, high ceilings, shower and toilet
- Bathroom 4
- Bathroom with basin, high ceilings, shower and toilet
- Other rooms
- Dining Room
- Open plan dining room with high ceilings and tiled floors
- Family/TV Room
- Open plan family/tv room with air conditioner, ceiling fan, high ceilings, patio, satellite dish and tiled floors
- Kitchen
- Open plan kitchen with centre island, electric stove, glass hob, granite tops, high ceilings, melamine finishes, tiled floors and under counter oven
- Living Room
- Open plan living room with ceiling fan, high ceilings, stacking doors and tiled floors
- Scullery
- Scullery with blinds, dishwasher, high ceilings, melamine finishes, tiled floors, tumble dryer connection, walk-in pantry and washing machine
- Studio
- Open plan studio with built-in cupboards, ceiling fan, high ceilings, kitchenette, sliding doors and tiled floors

