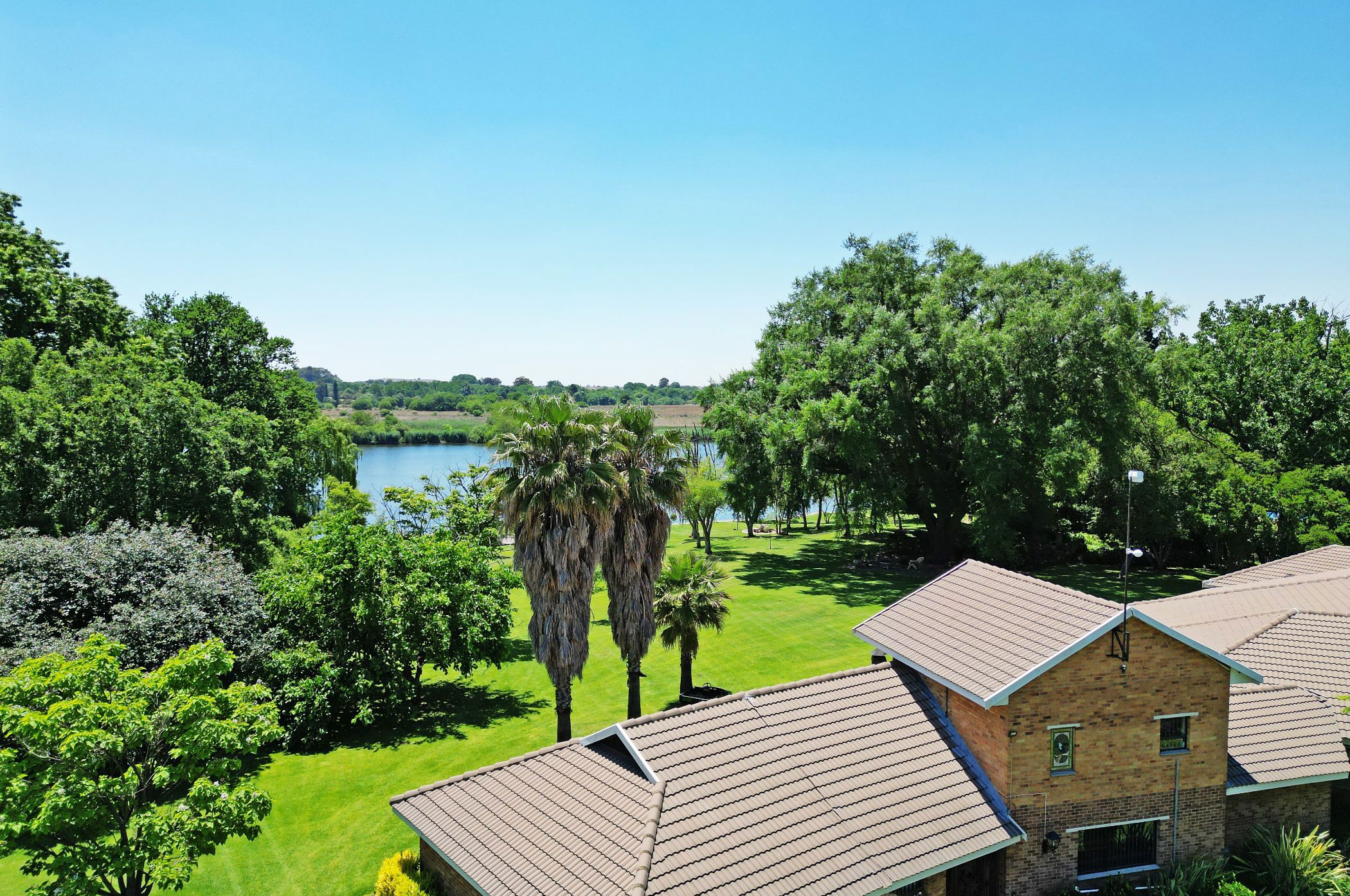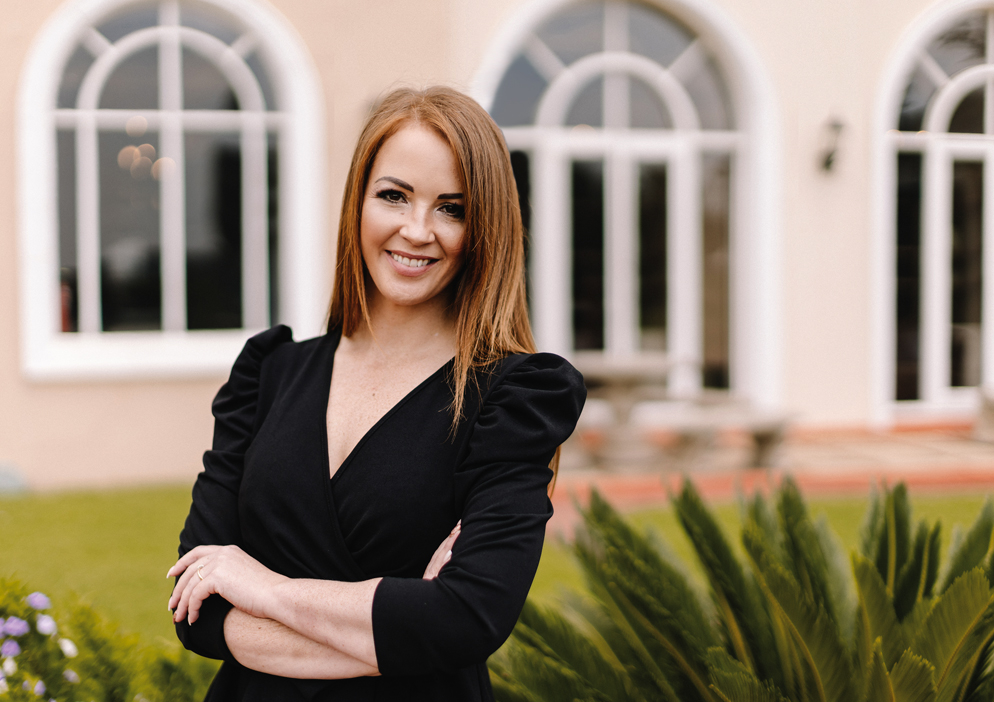House for sale in Marlbank

Magical River views surrounded by landscaped gardens
A superbly appointed family residence offering two complete homes, thoughtfully designed for comfort, privacy, and effortless living.
The main house welcomes you through an impressive entrance into a spacious foyer that flows into multiple reception areas—both open-plan and private—complete with a fitted bar for entertaining. The kitchen is warm and inviting, ideal for family gatherings and everyday life.
All living spaces open onto a covered patio with breathtaking views of the river. Accommodation includes three generous en-suite bedrooms, a guest bathroom, and ample storage and linen cupboards.
The second home offers open-plan living with a lounge, kitchen, and dining area, complemented by a loft-style family room. There are three bedrooms and two bathrooms, with doors opening to an uncovered patio that captures the same magical river views.
Additional features include:
Workshop and office space (outbuildings)
Equipment storage rooms
Private jetty and slipway
Borehole water with pressure pump and solar power (1,500L per hour)
Registered river pump for irrigation
Three-phase electricity (ESKOM)
The property has been fully developed with attention to detail. Entry is through a first set of gates leading down a tree-lined road where game roams freely, followed by a second gate that opens onto beautifully landscaped grounds and the entrances to both homes.
Listing details
Rooms
- 3 Bedrooms
- Main Bedroom
- Main bedroom with en-suite bathroom, carpeted floors and walk-in closet
- Bedroom 2
- Bedroom with en-suite bathroom, built-in cupboards and carpeted floors
- Bedroom 3
- Bedroom with en-suite bathroom, built-in cupboards and carpeted floors
- 4 Bathrooms
- Bathroom 1
- Bathroom with basin, bath, shower and toilet
- Bathroom 2
- Bathroom with basin, shower and toilet
- Bathroom 3
- Bathroom with basin, shower and toilet
- Bathroom 4
- Bathroom with basin, shower and toilet
- Other rooms
- Dining Room
- Open plan dining room with tiled floors
- Entrance Hall
- Entrance hall with tiled floors
- Family/TV Room
- Family/tv room with carpeted floors
- Kitchen
- Kitchen with breakfast bar, centre island, gas hob, pantry and tiled floors
- Living Room
- Open plan living room with fireplace and tiled floors
- Hobby Room
- Hobby room with built-in cupboards
- Laundry
- Scullery
