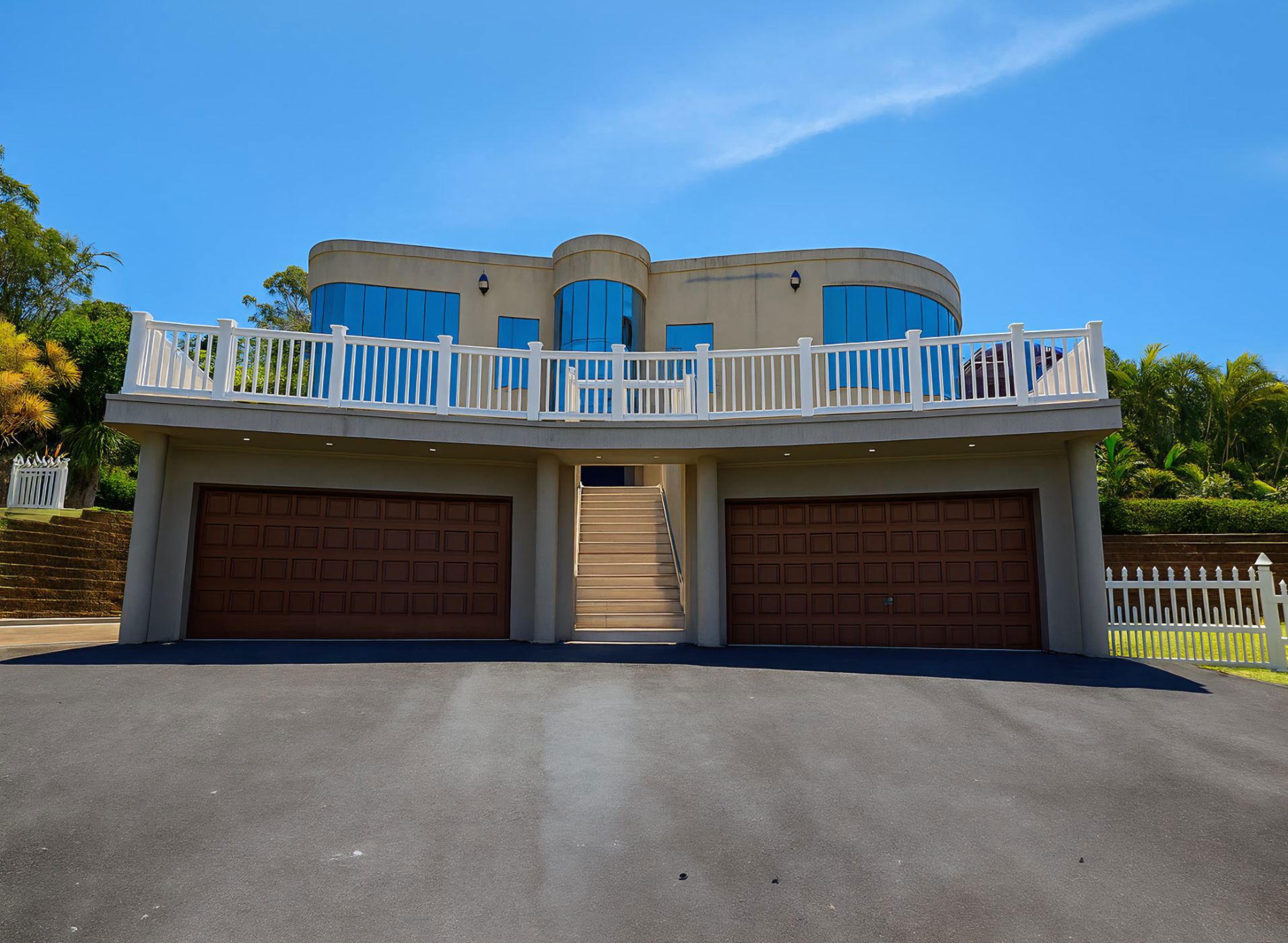House for sale in Margate

4 Bedroom House for Sale in Margate
This warm and welcoming 4-bedroom, 3-bathroom home in Margate offers generous space, comfort, and effortless coastal living. Set on a spacious 1,446 m² stand, the home features an open-plan layout where the lounge, dining area, and indoor swimming pool connect seamlessly, creating a relaxed, inviting atmosphere for family and friends.
The well-designed kitchen comes equipped with two eye-level ovens, a dedicated laundry area, and a scullery—perfect for practical everyday use. All four bedrooms are fitted with air conditioners to keep the home cool throughout the warmer months. The main bedroom includes a full ensuite bathroom with a jacuzzi, offering a private and tranquil escape.
Large tinted windows fill the home with natural light while ensuring privacy and comfort. Enjoy beautiful sea views from the front patio, or spend quiet evenings or family get-togethers in the charming thatched lapa at the back.
Additional extras include two double garages with an attached storage room, a backup water tank, and a spacious garden ideal for children and pets to enjoy. With just a few personal touches, this home has the potential to become something truly special. Perfectly positioned in Margate, it's a beautiful blend of comfort, character, and coastal charm.
Key features
- Indoor Pool
- Spacious
- Modern
- Prime Location
- High Ceilings
Listing details
Rooms
- 4 Bedrooms
- Main Bedroom
- Open plan main bedroom with air conditioner, built-in cupboards, king bed and tiled floors
- Bedroom 2
- Bedroom with air conditioner, built-in cupboards, double bed and tiled floors
- Bedroom 3
- Bedroom with built-in cupboards, double bed and tiled floors
- Bedroom 4
- Bedroom with built-in cupboards, double bed and tiled floors
- 3 Bathrooms
- Bathroom 1
- Bathroom with basin, bath, shower, tiled floors and toilet
- Bathroom 2
- Bathroom with basin, bath, tiled floors and toilet
- Bathroom 3
- Bathroom with basin, bath, shower, tiled floors and toilet
- Other rooms
- Dining Room
- Open plan dining room with tiled floors
- Entrance Hall
- Entrance hall with tiled floors
- Kitchen
- Open plan kitchen with breakfast bar, breakfast nook, double eye-level oven, extractor fan, gas hob, marble tops and tiled floors
- Living Room
- Open plan living room with air conditioner and tiled floors
- Scullery
- Scullery with dish-wash machine connection, marble tops and tiled floors
