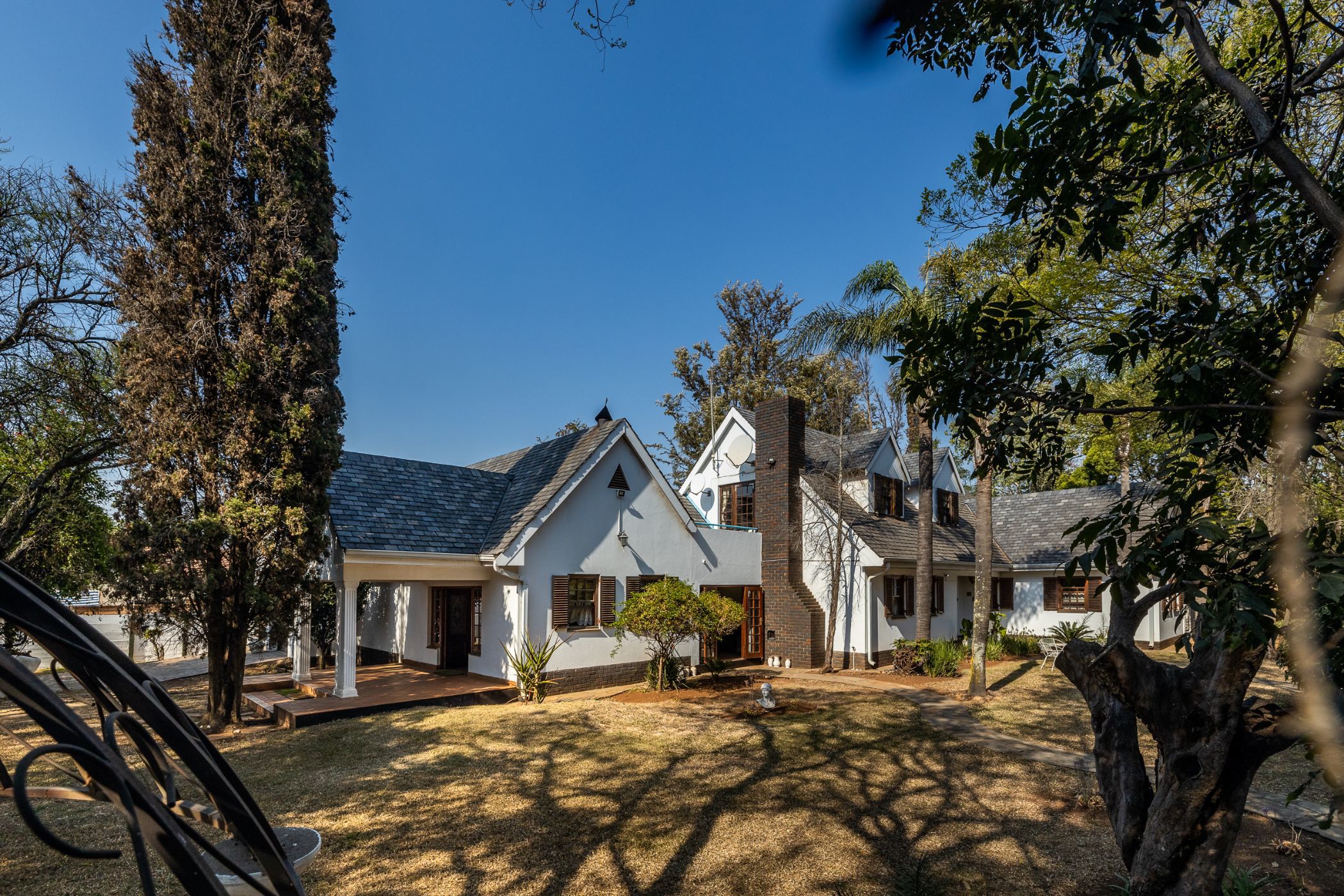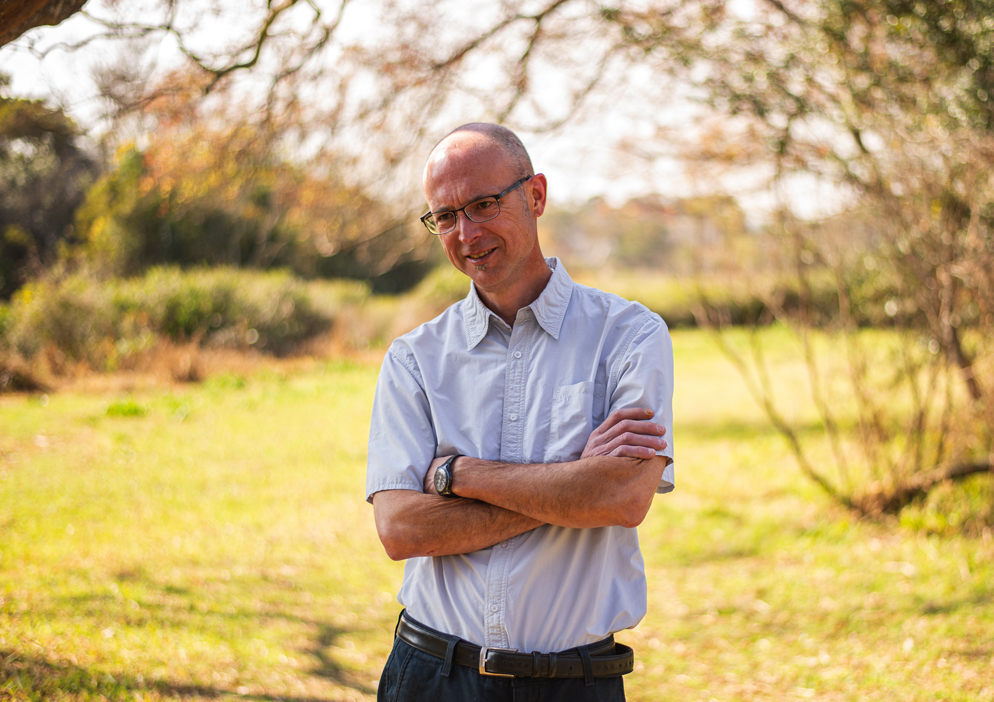House for sale in Lyttelton Manor

Stunning American Colonial home in the heart of prime location in Lyttelton Manor. Motivated Seller, offers welcome.
Stunning American Colonial home in the heart of prime location in Lyttelton Manor. Motivated Seller, offers welcome.Proudly Exclusive Mandate. 90% Fully furnishd. This unassuming and modest home from the outside, hides a secret masterpiece within, with solid wooden floors & old charm finishes throughout, lots of woodworks. Ideal for the larger family & space for granny too.
Proudly Exclusive Mandate. Inestimable worth encapsulates this home. This home is not the norm, with 4 bedrooms, 3 bathrooms, 4 open living areas (two lounges, study & dining room), two fireplaces, undercover patio, built-in braai, land is aplenty with so much potential.
4 Large bedrooms & 3 bathrooms. 2 Lounges, study, dining room, 4 spacious bedrooms with 3 bathrooms. Hard pine wooden flooring upstairs. Functional kitchen, separate scullery, laundry outside. Upmarket finishes throughout. Home has mostly solid wooden floors, with mostly wooden windows and American shutters. This stunning property is move-in ready. Staff accommodation, own bathroom. 2 Auto garages with space for at least 6 vehicles off-street. Home has fibre installed.
Security features include alarm system, connected with electric fence & linked with ADT 24-hour armed response. Large corner stand property, mature trees & established garden. No loadshedding, on Unitas Hospital power grid. 2 Steel storage units.
Overall, a well-designed & well-proportioned home, ideal for the bigger family. This home was designed with distinction and flair, located in a very secure area. Picturesque landscaped garden. Grand and secure living. Come and enjoy a splendid living experience. Owning a home is easy. Finding the right one requires hard work – but not this time. In this home you get loads of accommodation, spacious reception rooms, a generous patio and private garden. Inviting and comfortable family home. Be charmed by this home set in a beautiful private garden. In immaculate condition, just move in and enjoy cosy winters and splendid summer evenings.
Conveniently situated between Johannesburg and Pretoria, Centurion real estate is an ideal area for the up-and-coming business person. With main access routes connecting Centurion with every important centre in Gauteng, commuting to nearby metropolitan areas and towns is hassle free.
Total Transfer Cost R347,468.00 + Total Bond Cost R65,124.00 = Total Estimate Cost: R 412,592.00.
Estimated Bond Repayment R40,311.97 p.m.
Bond Qualifying Gross Salary R134,373.22 p.m.
A lifestyle to enjoy; a secure lifestyle; a peaceful lifestyle; a lifestyle of comfort, luxury & tranquillity. Hurry, don't delay, this home is priced right to sell fast!
Listing details
Rooms
- 4 Bedrooms
- Main Bedroom
- Main bedroom with balcony, built-in cupboards, curtain rails, curtains, king bed and tiled floors
- Bedroom 2
- Bedroom with built-in cupboards, curtain rails, curtains, laminate wood floors, queen bed and walk-in dressing room
- Bedroom 3
- Bedroom with built-in cupboards, curtain rails, curtains, king bed and wooden floors
- Bedroom 4
- Bedroom with en-suite bathroom, built-in cupboards, curtain rails, curtains and tiled floors
- 3 Bathrooms
- Bathroom 1
- Bathroom with basin, curtain rails, curtains, shower, tiled floors and toilet
- Bathroom 2
- Bathroom with basin, bath, tiled floors and toilet
- Bathroom 3
- Bathroom with basin, bath, tiled floors and toilet
- Other rooms
- Dining Room
- Open plan dining room with fireplace and laminate wood floors
- Family/TV Room
- Open plan family/tv room with wood fireplace
- Kitchen
- Kitchen with melamine finishes, stove and tiled floors
- Study
- Study with tiled floors
- Hobby Room
- Hobby room with tiled floors
- Laundry
- Laundry with polished concrete floors and washing machine connection

