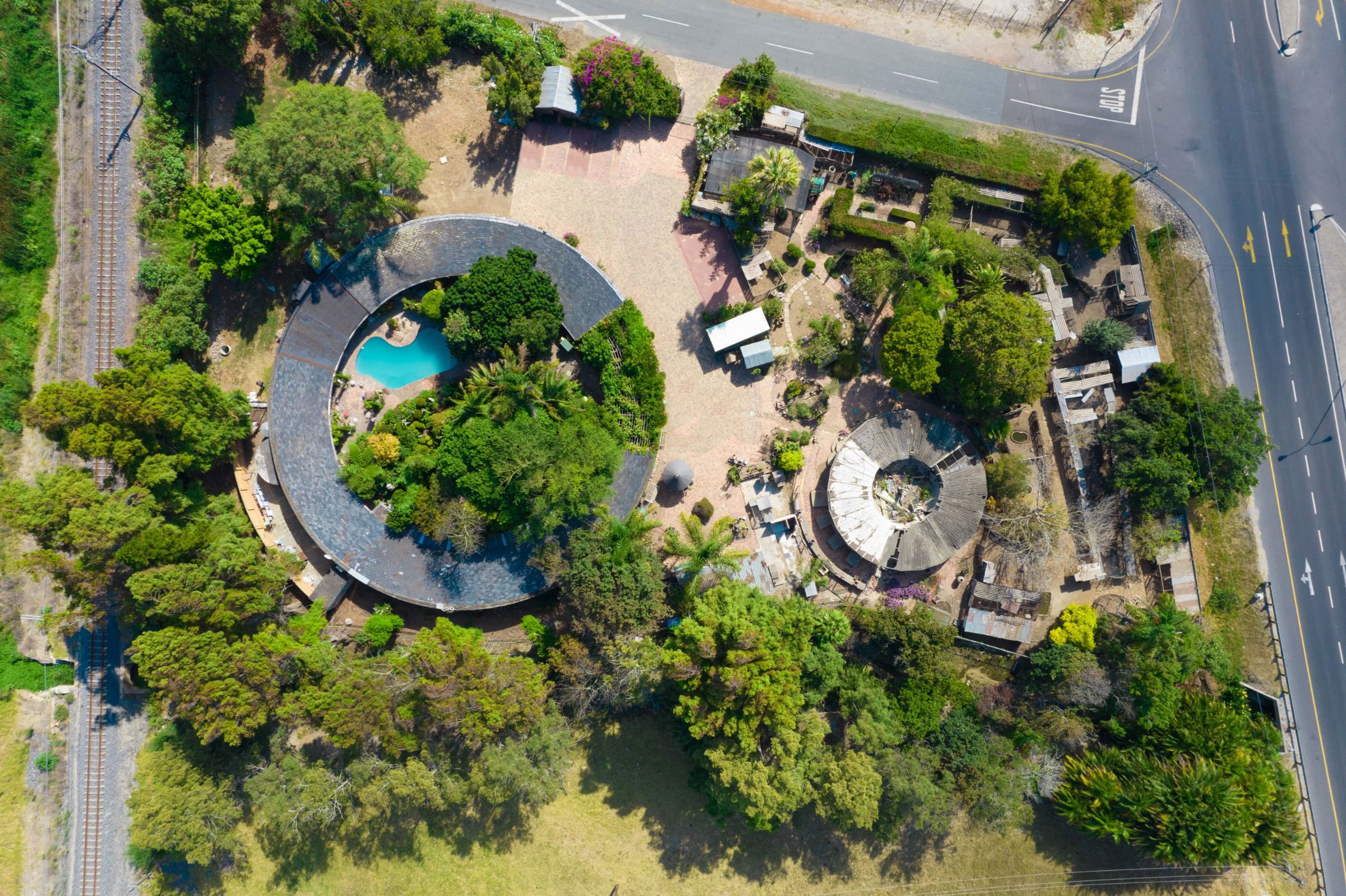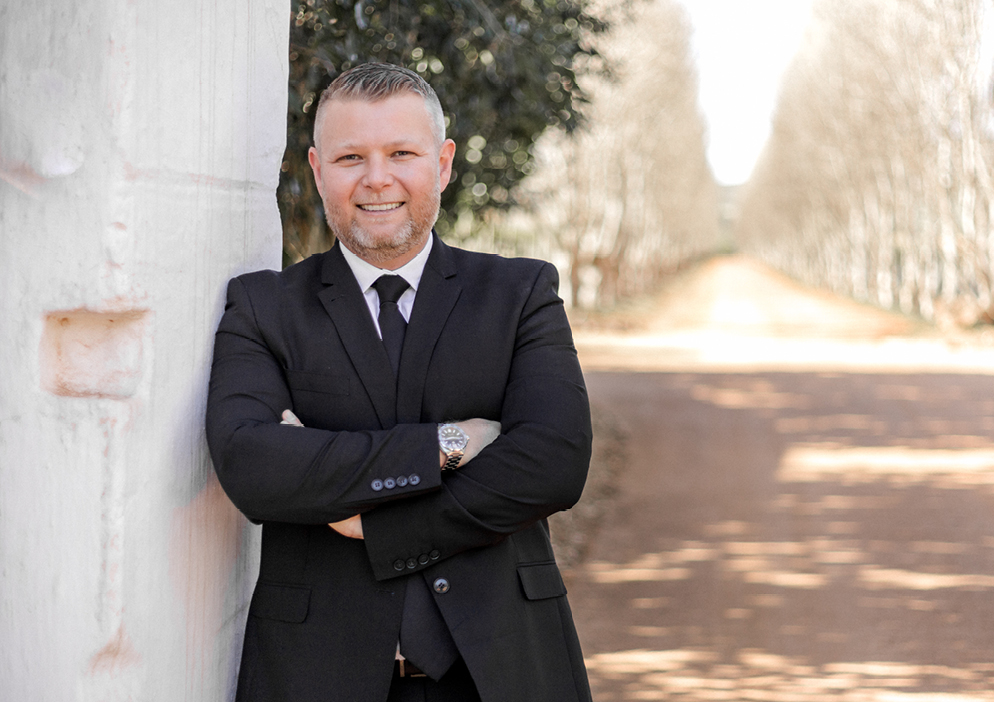House for sale in Lyndoch

5941sqm Mixed-Use Property with Unique 6-Bedroom Home for Sale in Stellenbosch
*Exclusive Mandate*
Step into a world of endless possibilities with this one-of-a-kind property, currently operating as Aspidistra Landscaping. Situated on the outskirts of Stellenbosch, this expansive 5941sqm mixed-use property provides a wealth of opportunities, whether you seek a private retreat or a lucrative business venture.
A Prime Investment with Multiple Possibilities
This exceptional property offers a broad range of potential uses, from agriculture, a bed & breakfast to a guest house, tourist facility, nursery, market, or even a stunning wedding venue. With its prime location and versatile features, this property is an ideal choice for those looking to capitalize on the thriving hospitality and agricultural industries in the heart of the Stellenbosch Winelands.
A Unique and Spacious Residence
The main house is a true architectural gem – a circular structure designed to maximize space, light, and comfort. Boasting six generously sized bedrooms, all en-suite, this home provides ample living space for a large family or a hospitality enterprise. Four of the bedrooms include built-in kitchenette and all have separate entrances, making them ideal for rental as self-contained studio apartments.
Natural light pours into the home through extensive glass walls, creating an inviting and warm atmosphere throughout. The open-plan design flows seamlessly from the spacious indoor fireplace and braai area to the sparkling pool, perfect for entertaining. The open plan dining room, which leads to a charming farm-style kitchen and a second living area, providing a harmonious blend of comfort and functionality.
A Lush Oasis in the Heart of Nature
One of the most striking features of this property is its stunning central garden. The kitchen and living areas overlook and open up to this tranquil space, offering a seamless connection between indoor and outdoor living.
Infrastructure and Additional Features
• Three-phase electricity connections ensure ample power supply for both residential
and commercial use.
• Monthly water supply (enough for 1ha) by Wynland Water Users' Association.
• Three large underground septic tanks – as good as new.
• A rustic, farm-like setting that enhances the charm and character of the property.
• Expansive grounds suitable for further development, farming, or hospitality ventures.
This is your opportunity to own a distinctive property with limitless potential in one of South Africa's most sought-after locations. Whether you envision it as your dream home, a thriving business, or an exclusive retreat, this property promises an unparalleled lifestyle and investment opportunity.
Perfect for those accustomed to large private properties, this residence ensures a peaceful and secluded lifestyle while remaining close to the vibrant amenities of Stellenbosch.
Contact me today to arrange a viewing and explore the endless possibilities this extraordinary property has to offer.
Listing details
Rooms
- 6 Bedrooms
- Main Bedroom
- Main bedroom with en-suite bathroom, blinds and tiled floors
- Bedroom 2
- Open plan bedroom with en-suite bathroom, blinds, built-in cupboards, built-in cupboards, high ceilings, kitchenette, tea & coffee station and tiled floors
- Bedroom 3
- Open plan bedroom with en-suite bathroom, blinds, built-in cupboards, built-in cupboards, chandelier, double volume, high ceilings, kitchenette and tiled floors
- Bedroom 4
- Open plan bedroom with en-suite bathroom, blinds, built-in cupboards, built-in cupboards, chandelier, high ceilings, kitchenette and tiled floors
- Bedroom 5
- Bedroom with en-suite bathroom, blinds, double volume, high ceilings and tiled floors
- Bedroom 6
- Open plan bedroom with en-suite bathroom, blinds, built-in cupboards, double volume, high ceilings, kitchenette, patio, tea & coffee station and tiled floors
- 6 Bathrooms
- Bathroom 1
- Bathroom with basin, blinds, built-in cupboards, double basin, double vanity, double volume, high ceilings, shower, tiled floors and toilet
- Bathroom 2
- Bathroom with basin, bath, high ceilings, shower, tiled floors and toilet
- Bathroom 3
- Bathroom with basin, double volume, high ceilings, shower, tiled floors and toilet
- Bathroom 4
- Open plan bathroom with basin, blinds, chandelier, double volume, kitchenette, shower, tea & coffee station, tiled floors and toilet
- Bathroom 5
- Bathroom with basin, double volume, shower, tiled floors and toilet
- Bathroom 6
- Bathroom with basin, built-in cupboards, double volume, shower, tiled floors and toilet
- Other rooms
- Dining Room
- Open plan dining room with chandelier, double volume, high ceilings, sliding doors and tiled floors
- Family/TV Room
- Open plan family/tv room with chandelier, double volume, high ceilings, sliding doors and tiled floors
- Kitchen
- Open plan kitchen with built-in cupboards, centre island, dish-wash machine connection, double volume, free standing oven, gas/electric stove, high ceilings, melamine finishes, pantry, sliding doors, stove and tiled floors
- Study
- Study with built-in cupboards, curtain rails, double volume, high ceilings and tiled floors
- Entertainment Room
- Open plan entertainment room with chandelier, double volume, high ceilings, sliding doors and tiled floors
- Scullery
- Scullery with built-in cupboards, high ceilings, melamine finishes and tiled floors
- Laundry
- Laundry with high ceilings, melamine tops and tiled floors

