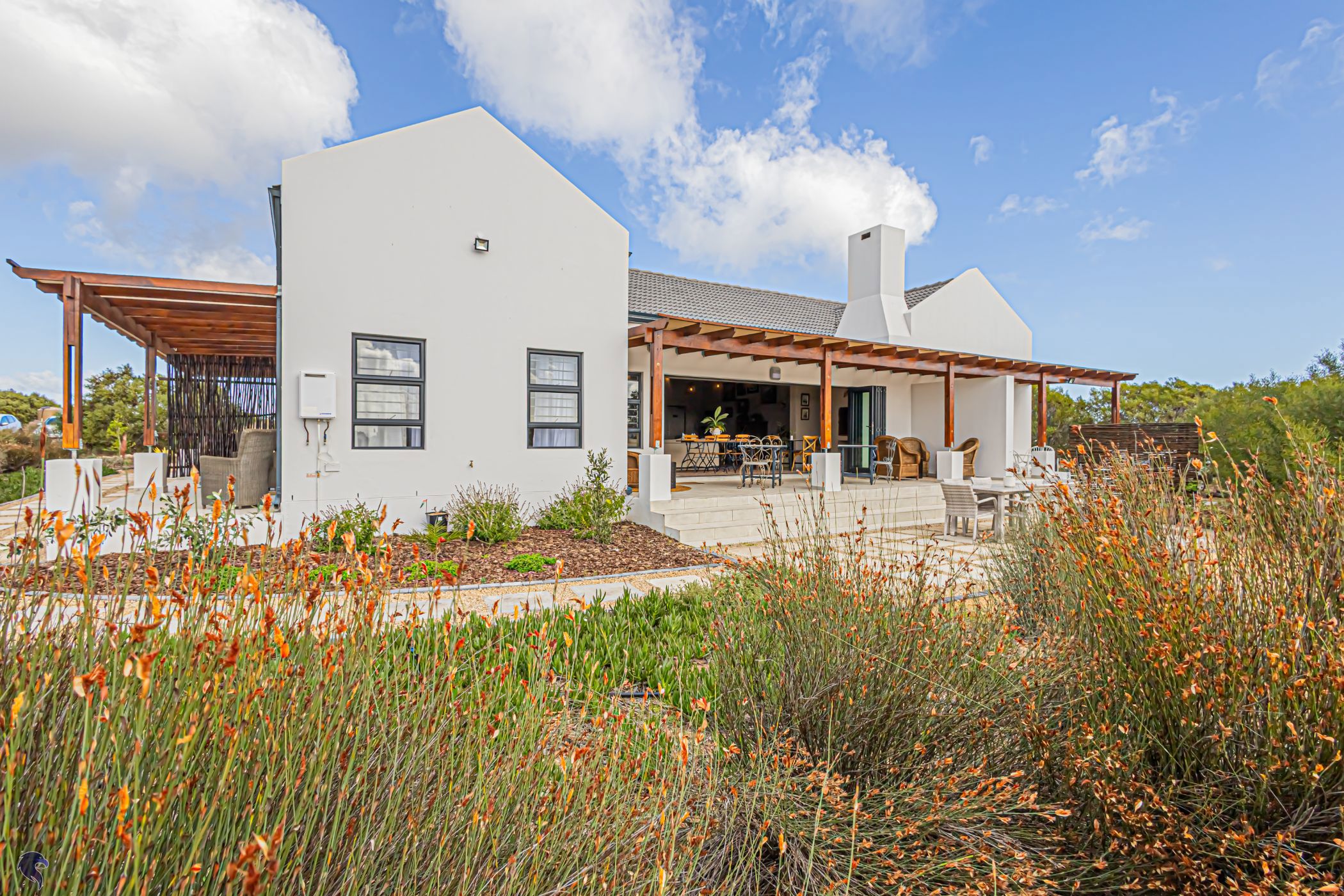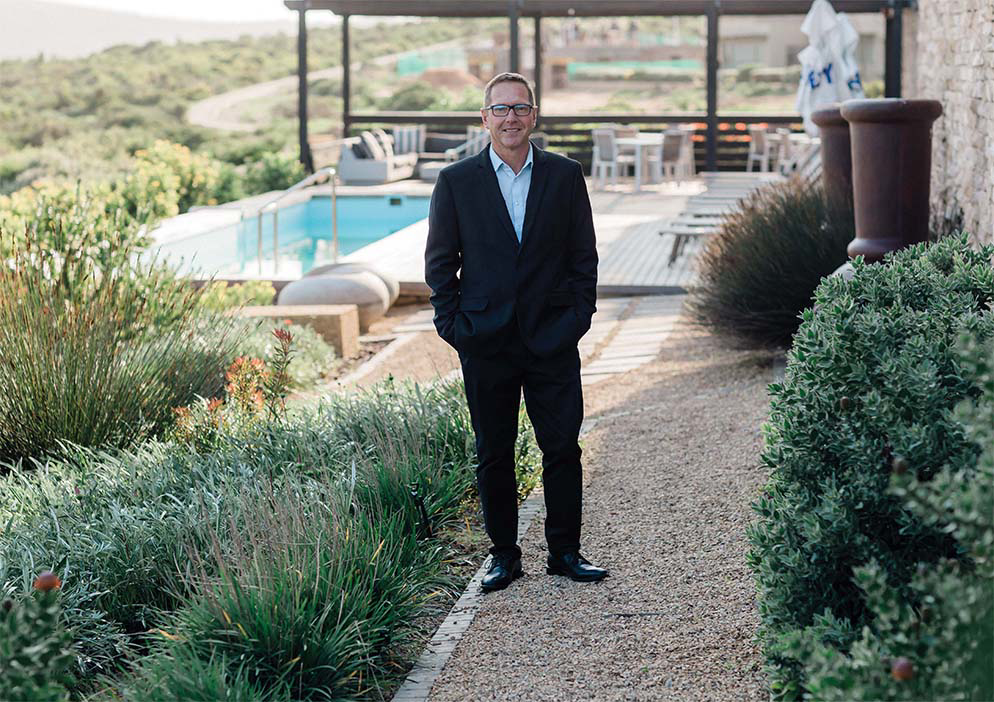House for sale in Longacres

Exquisite retreat with dual dwellings, panoramic views and unmatched tranquility
Set on an expansive 2.5-hectare plot, this exceptional property offers an unparalleled lifestyle surrounded by nature, blending luxurious living with serenity. Perfectly positioned to capture sweeping north-facing vistas, this income generating property features two beautifully appointed dwellings, ideal for multi-generational living, a private retreat, or an exclusive hospitality venture.
The main residence is a six-bedroom sanctuary, with each spacious en-suite bedroom opening onto a private patio, allowing guests or residents to immerse themselves in the natural beauty and tranquility. The home's heart is a grand living area adorned with high, exposed wooden trusses and a wood-burning fireplace exuding warmth and character. A large entertainment-focused braai room, flowing onto expansive patios, invites seamless indoor-outdoor living, all set against the backdrop of stunning panoramic views. This glorious living space is complemented with a discreet kitchen, scullery, laundry and staff toilets.
The second dwelling offers a comfortable and private three-bedroom home, with an open plan kitchen that flows onto comfortable living spaces, an undercover braai area, complete with a fully walled, pet-friendly garden, making it perfect for extended family, guests, or rental opportunities.
Surrounded by landscaped gardens that blend effortlessly with indigenous fynbos, the property features meandering walking paths and secluded outdoor retreats, inviting peaceful moments in nature and barefoot luxury.
This rare opportunity combines space, comfort, privacy, and natural beauty, a true haven for those seeking the ultimate retreat.
Listing details
Rooms
- 9 Bedrooms
- Main Bedroom
- Main bedroom with en-suite bathroom, built-in cupboards, patio, sliding doors and tiled floors
- Bedroom 2
- Bedroom with built-in cupboards and tiled floors
- Bedroom 3
- Bedroom with built-in cupboards and tiled floors
- Bedroom 4
- Bedroom with en-suite bathroom, built-in cupboards, patio, sliding doors and tiled floors
- Bedroom 5
- Bedroom with en-suite bathroom, built-in cupboards, patio, sliding doors and tiled floors
- Bedroom 6
- Bedroom with en-suite bathroom, built-in cupboards, patio, sliding doors and tiled floors
- Bedroom 7
- Bedroom with en-suite bathroom, built-in cupboards, patio, sliding doors and tiled floors
- Bedroom 8
- Bedroom with en-suite bathroom, built-in cupboards, patio, sliding doors and tiled floors
- Bedroom 9
- Bedroom with en-suite bathroom, built-in cupboards and tiled floors
- 9 Bathrooms
- Bathroom 1
- Bathroom with bath, double basin, shower, tiled floors and toilet
- Bathroom 2
- Bathroom with basin, shower, tiled floors and toilet
- Bathroom 3
- Bathroom with basin, shower, tiled floors and toilet
- Bathroom 4
- Bathroom with basin, shower, tiled floors and toilet
- Bathroom 5
- Bathroom with basin, shower, tiled floors and toilet
- Bathroom 6
- Bathroom with basin, shower, tiled floors and toilet
- Bathroom 7
- Bathroom with basin, tiled floors and toilet
- Bathroom 8
- Bathroom with basin, double basin, shower, tiled floors and toilet
- Bathroom 9
- Bathroom with basin, shower, tiled floors and toilet
- Other rooms
- Kitchen 1
- Kitchen 1 with built-in cupboards, caesar stone finishes, electric stove, gas hob and tiled floors
- Kitchen 2
- Open plan kitchen 2 with built-in cupboards, caesar stone finishes, centre island, electric stove, gas hob and tiled floors
- Living Room
- Living room with patio, stacking doors and tiled floors
- Indoor Braai Area
- Indoor braai area with high ceilings, patio, stacking doors, tiled floors and wood fireplace
- Laundry
- Laundry with tiled floors, tumble dryer connection and washing machine connection
- Scullery 1
- Scullery 1 with tiled floors
- Scullery 2
- Scullery 2 with caesar stone finishes, dish-wash machine connection, tiled floors and tumble dryer connection

