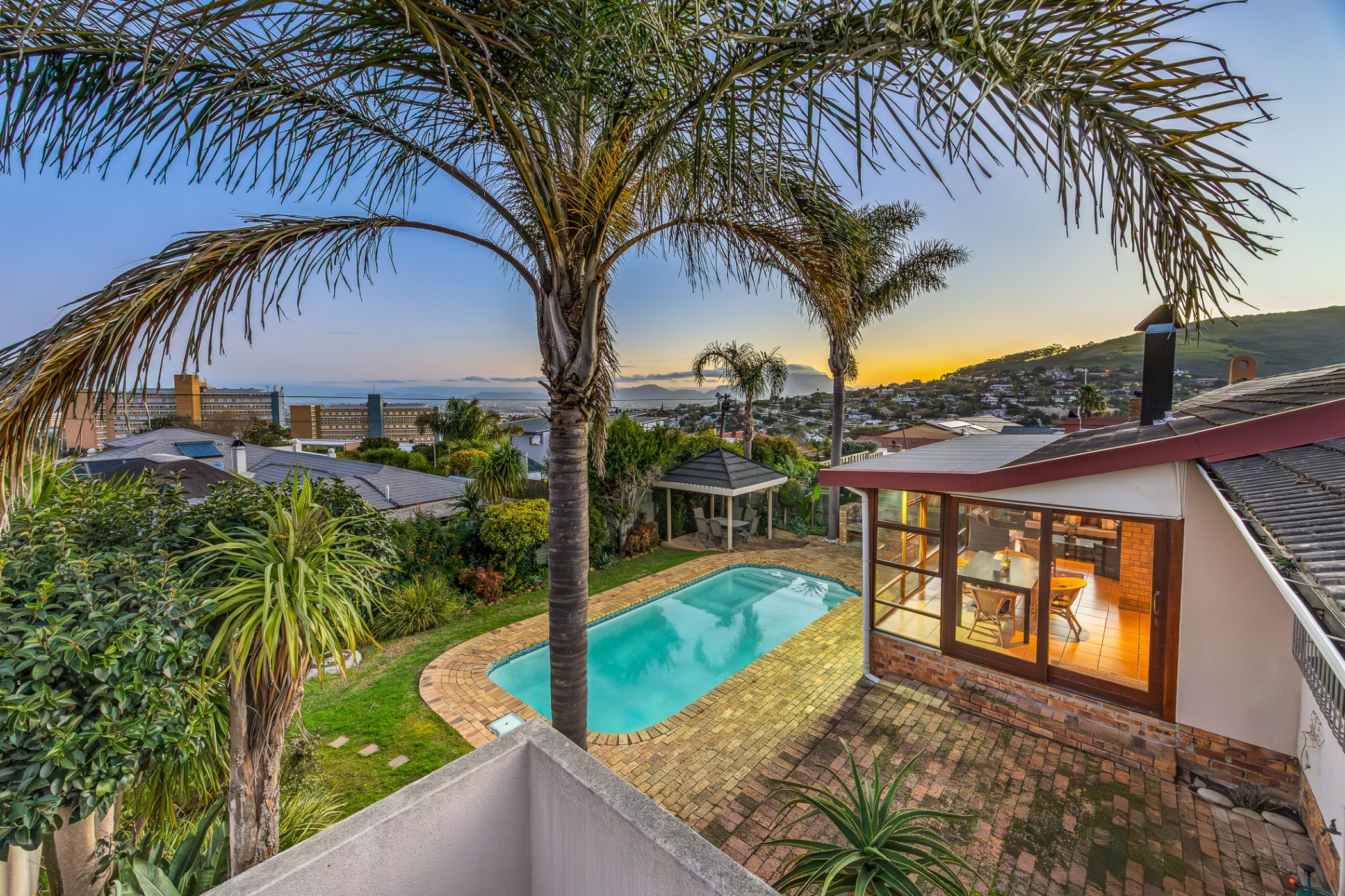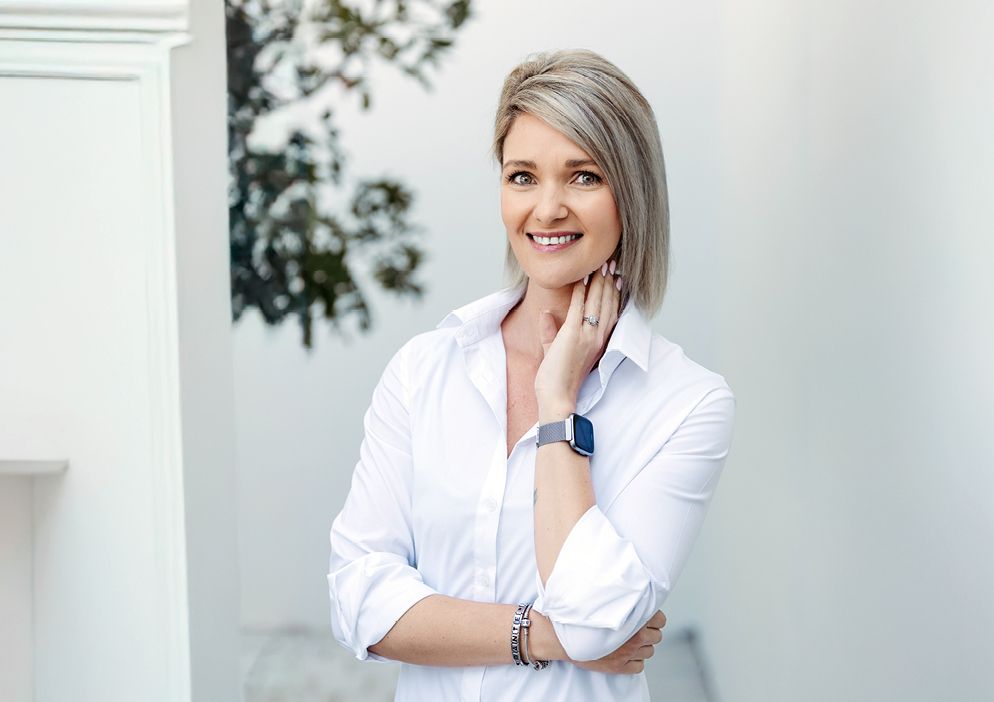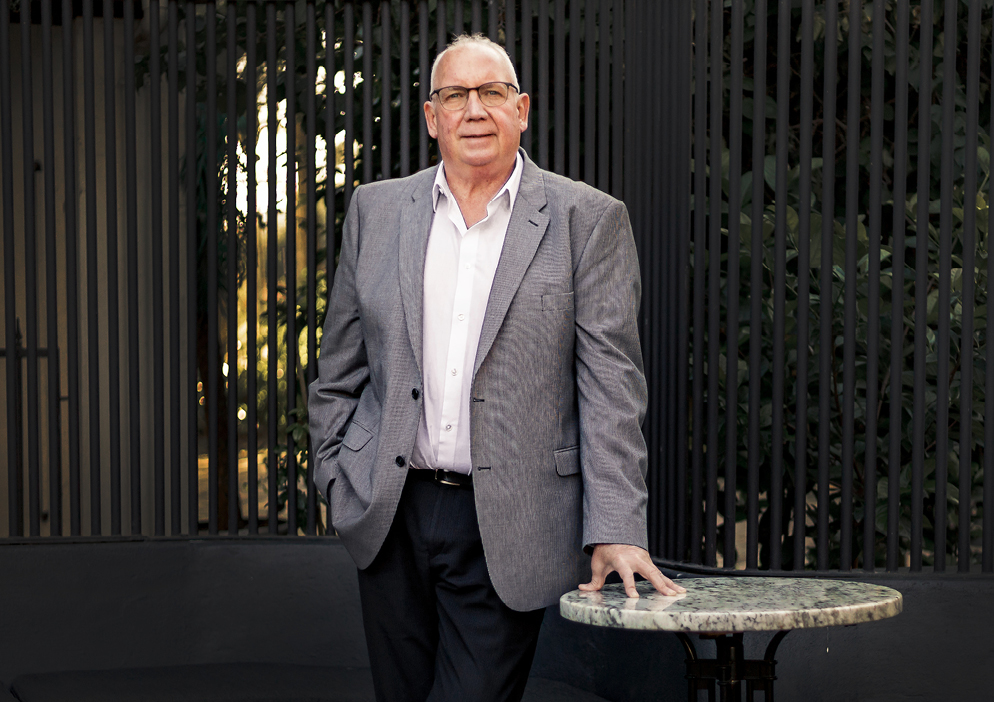House for sale in Loevenstein

Spacious 3-Bedroom Family Home in Loevenstein
This architecturally designed 3-bedroom, 2.5 bathroom home is nestled in the sought after suburb of Loevenstein, offering generous living spaces and breathtaking views.
Upon entering, you will be greeted by an abundance of natural light and a sense of openness. The formal lounge, with its high ceilings, is thoughtfully set apart from the kitchen and family/TV room, creating distinct living zones. From the lounge, the home flows into a spacious dining area, and then to the heart of the home, an expansive family room and indoor entertainment space, complete with a built-in braai and uninterrupted views of Table Mountain.
The large, well-equipped kitchen offers ample countertop space, plenty of cabinetry, and a separate scullery. The main bedroom boasts a full en-suite bathroom with a bath, shower, toilet, and basin. Two additional bedrooms share a full family bathroom, while a separate guest toilet adds further convenience.
A dedicated study provides the perfect setting for a home office, homework station, or peaceful reading corner.
Special Features Include:
• 3 Spacious bedrooms
• 2.5 Bathrooms (includes two full bathrooms and a guest toilet)
• Dedicated study – perfect for remote work or study
• Indoor entertainment area with built-in braai and stunning views
• Inverter system with rooftop solar panels – energy-efficient and load-shedding ready
• Solar geyser – helping reduce electricity costs
• Sparkling swimming pool with chlorinator – ideal for summer fun and entertaining
• Double garage with additional overhead storage
• Outside storeroom with shower and basin
• Outside toilet
• Additional secure marking for up to 4 cars
Don't miss the opportunity to view this exceptional home, contact us today to arrange a private viewing.
Listing details
Rooms
- 3 Bedrooms
- Main Bedroom
- Main bedroom with en-suite bathroom, built-in cupboards, carpeted floors and patio
- Bedroom 2
- Bedroom with built-in cupboards and carpeted floors
- Bedroom 3
- Bedroom with built-in cupboards and carpeted floors
- 2 Bathrooms
- Bathroom 1
- Bathroom with basin, bath, shower, tiled floors and toilet
- Bathroom 2
- Bathroom with basin, bath, shower and toilet
- Other rooms
- Family/TV Room
- Family/tv room with air conditioner, gas fireplace and tiled floors
- Kitchen
- Kitchen with electric stove, extractor fan, granite tops and tiled floors
- Formal Lounge
- Formal lounge with carpeted floors and high ceilings
- Study
- Study with carpeted floors
- Indoor Braai Area
- Indoor braai area with tiled floors, wood braai and wood fireplace
- Scullery
- Scullery with dish-wash machine connection and tiled floors
Other features
We are your local property experts in Loevenstein, South Africa
Elizabeth Taylor

Elizabeth Taylor
 GoldClub Agent
GoldClub AgentGoldClub status recognises the highest levels of service excellence and outstanding sales & rentals success for which the Pam Golding Properties brand renowned.
