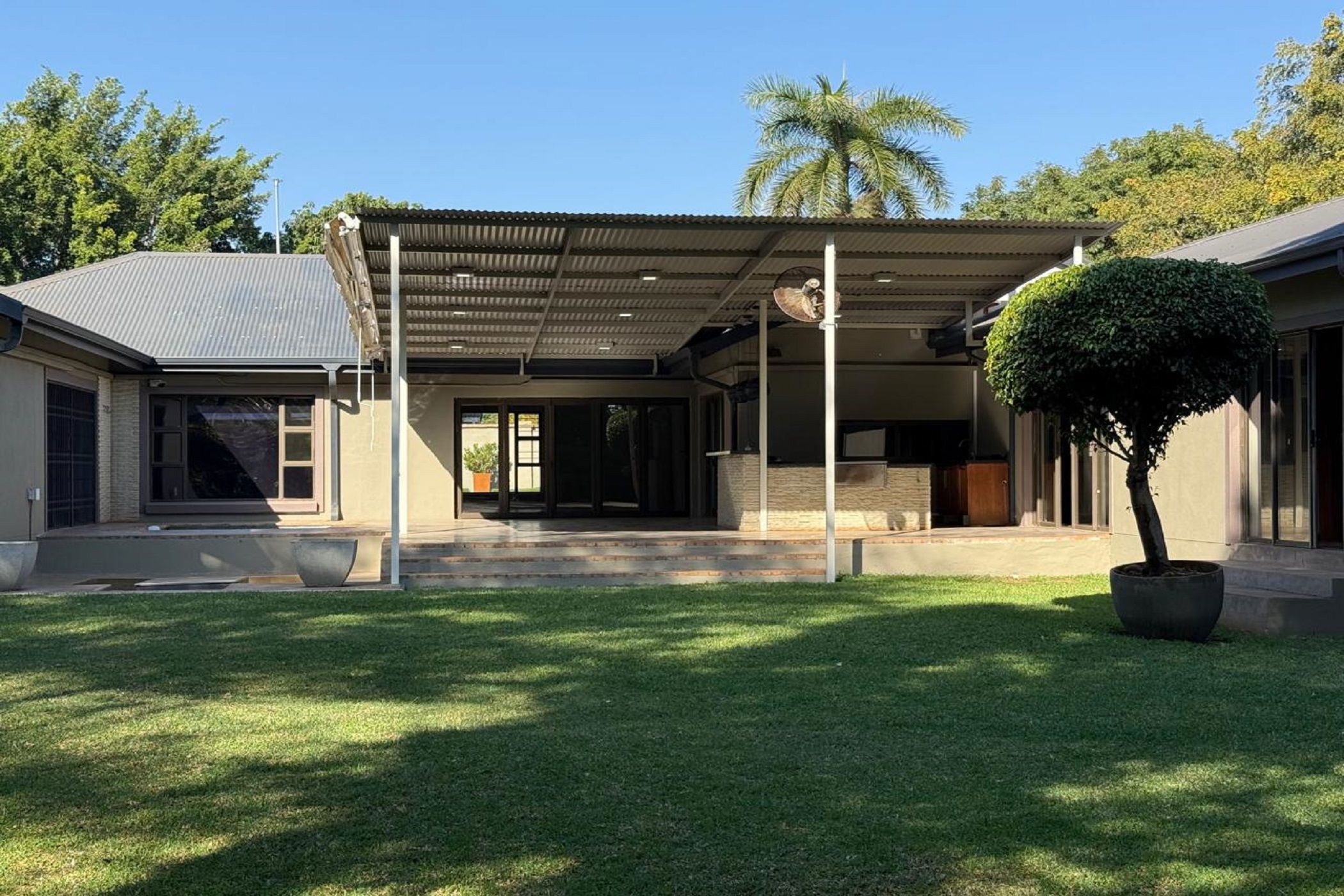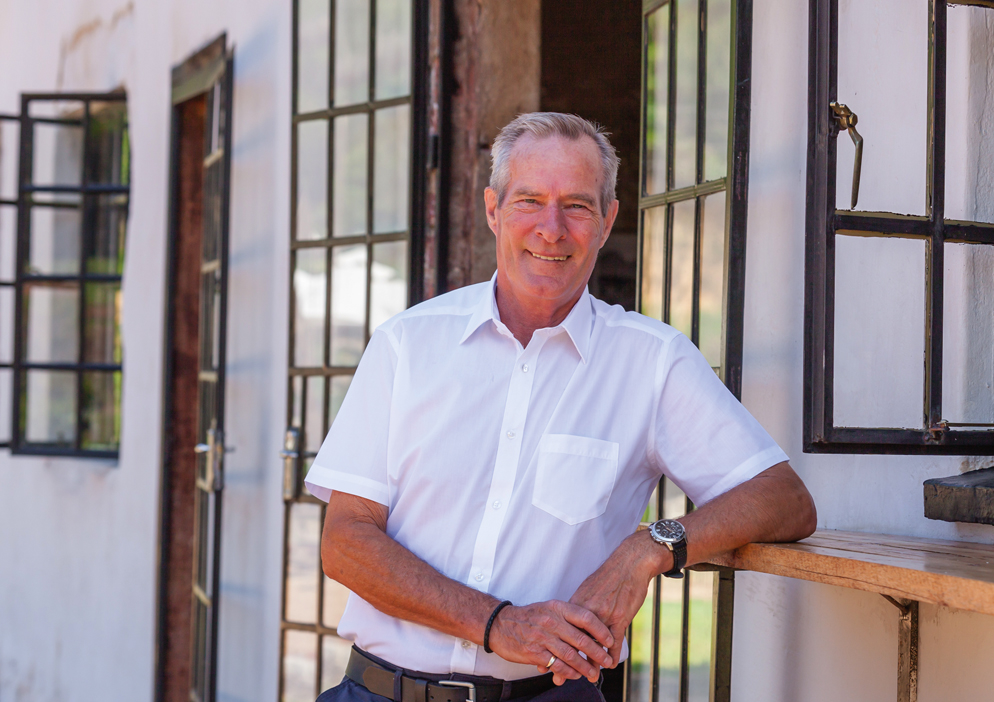House for sale in Letsitele

Superb very modern four bedroom house with granny flat letsitele
Exclusive Mandate. This very modern home is set in a suburb of Letsitele which is a excellent location.
The property was designed with the main theme of being open plan which it has succeeded to do to a very high standard.
From the entrance hall you enter the large living and dining room area which has open views of the front garden . There are sliding doors that open up to the entertainment area, with the bar and a wonderful sitting boma, splash pool area and then onto the beautiful large garden area.
The kitchen is also very open plan with a very modern which is totally fully fitted and has a central island. (This kitchen is really second to none and every need has been taken care of). This has folding sliding doors which go out to the entertainment area and the bar, splash pool and garden.
The main bedroom has a view with folding doors to the entertainment and garden area. The en-suite is very modern, open plan and is fully fitted.
There is a walk-in cupboard area which conceals a large safe at one of the wardrobes. This room is also of a very high standard.
The other three bedrooms are large ,one with a fully fitted en-suite and the other two has a modern bathroom .
In addition to this wonderful house is a fully self contained Granny flat, with a bedroom area ,kitchen and bathroom (which is fully fitted). The sliding doors lead out into the large garden .
There are full staff facilities.
A modern 20KVA generator acts as a back and supplies the whole house and has the panel board inside the home. Cameras are situated both inside and out and monitor from ne of the bedroom .
Full alarm system and folding doors have trellior gates.
The drive way leads into a garden area and has a double garage and a single garage. .
A very stylish, modern house that has everything to offer so that you can call home
Listing details
Rooms
- 4 Bedrooms
- Main Bedroom
- Open plan main bedroom with en-suite bathroom, air conditioner, blinds, built-in cupboards, built-in cupboards, laminate wood floors, stacking doors, walk-in closet and wired for computer network
- Bedroom 2
- Open plan bedroom with air conditioner, blinds, built-in cupboards, built-in cupboards and carpeted floors
- Bedroom 3
- Open plan bedroom with air conditioner, blinds and laminate wood floors
- Bedroom 4
- Open plan bedroom with en-suite bathroom, air conditioner, blinds, built-in cupboards, built-in cupboards and laminate wood floors
- 3 Bathrooms
- Bathroom 1
- Open plan bathroom with bath, double basin, laminate wood floors, shower and toilet
- Bathroom 2
- Bathroom with polished concrete floors, shower and toilet
- Bathroom 3
- Bathroom with basin, bath and polished concrete floors
- Other rooms
- Dining Room
- Dining room with air conditioner, blinds, polished concrete floors, stacking doors and wired for computer network
- Entrance Hall 1
- Entrance Hall 2
- Entrance hall 2 with polished concrete floors
- Family/TV Room
- Family/tv room with air conditioner, polished concrete floors and stacking doors
- Kitchen
- Open plan kitchen with air conditioner, centre island, double eye-level oven, eye-level oven, gas hob, polished concrete floors, stacking doors and wood finishes
- Living Room
- Living room with air conditioner, polished concrete floors and stacking doors
- Scullery
- Scullery with granite tops, pantry, polished concrete floors, stainless steel tops and tumble dryer connection
