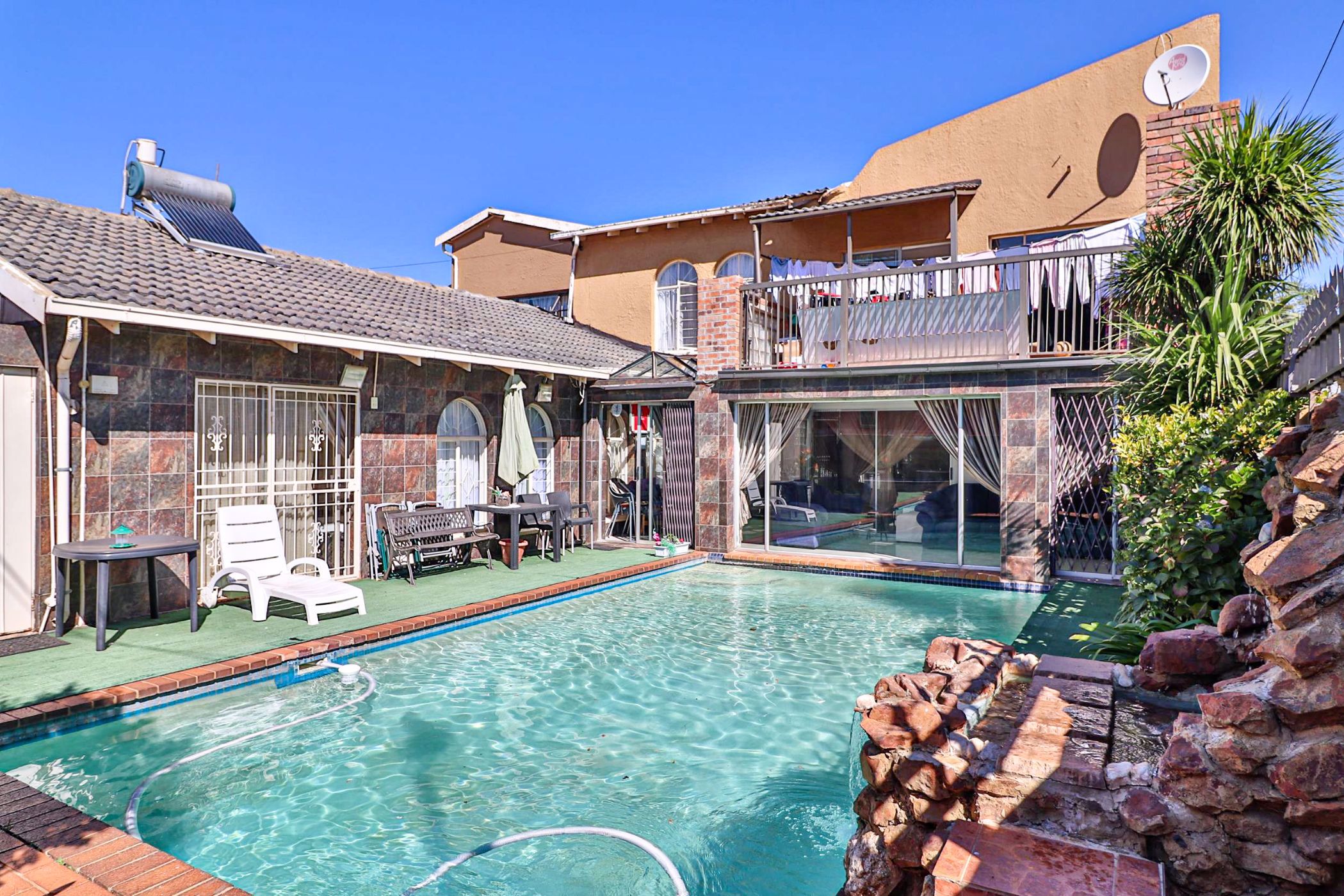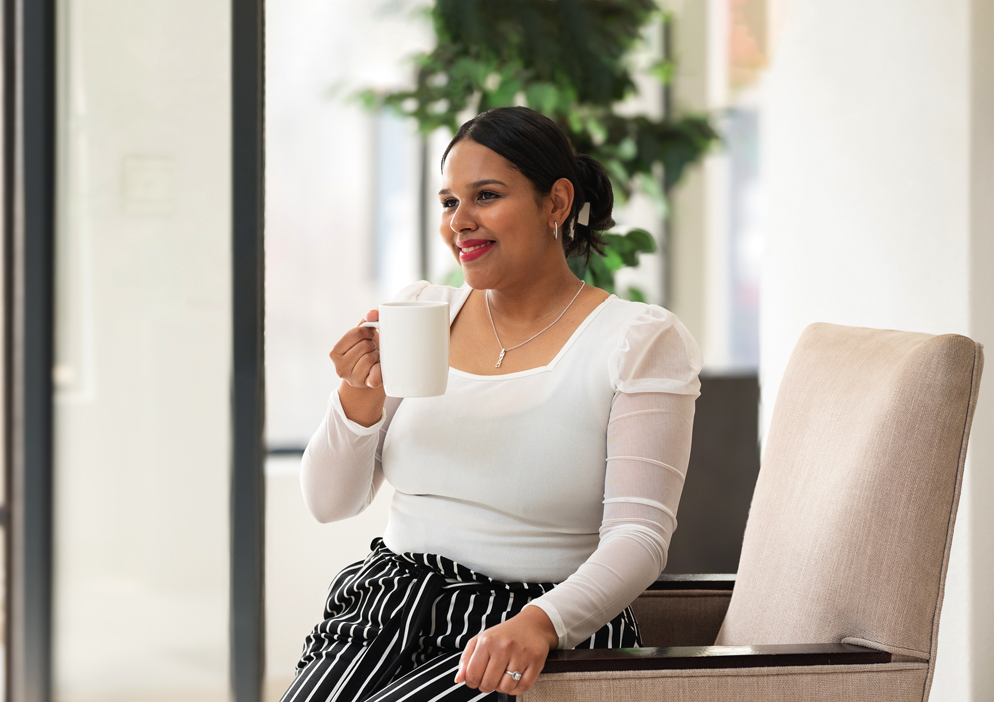House for sale in Lenasia South

Spacious Family Home with Income-Generating Flatlets
This beautifully designed home offers a seamless blend of spacious living and investment potential. The main house features an open-plan layout, generously sized, fully fitted bedrooms, and modern comforts, making it an ideal space for family living. What sets this property apart is its three additional flatlets, making it a fantastic income-generating opportunity or the perfect retirement investment. Each flatlet is thoughtfully designed, offering privacy, convenience, and secure parking, ensuring effortless rental income.
Flat 1: 3 Bedrooms / 2 Bathrooms – 1st Floor
- Kitchen with fitted cupboards and dining room (open plan)
- Lounge
- Bedroom 1 with fitted cupboards
- Bedroom 2 with fitted cupboards
- Main bedroom with fitted cupboards and en-suite bathroom
- Guest bathroom
- Front and back balconies
- Closed garage for 1 car with an automated garage door
- Burglar alarm
- Landlord's prepaid electricity meter
- Separate water meter
Flat 2: 3 Bedrooms / 2 Bathrooms – 1st Floor
- Kitchen with fitted cupboards, lounge, and dining room (open plan)
- Bedroom 1 with fitted cupboards
- Bedroom 2 with fitted cupboards
- Main bedroom with fitted cupboards and en-suite bathroom
- Guest bathroom
- Front and back balconies
- Closed garage for 1 car with an automated garage door
- Burglar alarm
- Landlord's prepaid electricity meter
- Separate water meter
Flat 3: 2 Bedrooms / 2 Bathrooms – Ground Floor
- Kitchen with fitted cupboards, lounge, and dining room (open plan)
- Bedroom 1 with fitted cupboards
- Main bedroom with fitted cupboards and en-suite bathroom
- Guest bathroom
- Closed garage for 1 car with an automated garage door
- Direct entrance from garage to flat
- Burglar alarm
- Landlord's prepaid electricity meter
- Separate water meter
Situated in the well-established town of Lenasia South within a close radius of schools, shopping centers, and places of worship.
Listing details
Rooms
- 11 Bedrooms
- Main Bedroom
- Main bedroom with en-suite bathroom, built-in cupboards, curtain rails, king bed, m-net aerial, sliding doors and tiled floors
- Bedroom 2
- Bedroom with built-in cupboards, curtain rails, queen bed and tiled floors
- Bedroom 3
- Bedroom with built-in cupboards, curtain rails, tiled floors and twin beds
- Bedroom 4
- Bedroom with built-in cupboards, curtain rails, king bed and tiled floors
- Bedroom 5
- Bedroom with built-in cupboards, curtain rails, queen bed and tiled floors
- Bedroom 6
- Bedroom with built-in cupboards, curtain rails, king bed and tiled floors
- Bedroom 7
- Bedroom with built-in cupboards, curtain rails, queen bed and tiled floors
- Bedroom 8
- Bedroom with built-in cupboards, curtain rails, queen bed and tiled floors
- Bedroom 9
- Bedroom with en-suite bathroom, balcony, built-in cupboards, curtain rails, king bed, m-net aerial, tiled floors and walk-in closet
- Bedroom 10
- Bedroom with en-suite bathroom, balcony, built-in cupboards, curtain rails, king bed, m-net aerial and tiled floors
- Bedroom 11
- Bedroom with en-suite bathroom, built-in cupboards, curtain rails, king bed, m-net aerial and tiled floors
- 8 Bathrooms
- Bathroom 1
- Bathroom with basin, curtain rails, shower, tiled floors and toilet
- Bathroom 2
- Bathroom with basin, curtain rails, shower, tiled floors and toilet
- Bathroom 3
- Bathroom with basin, curtain rails, shower, tiled floors and toilet
- Bathroom 4
- Bathroom with basin, bath, curtain rails, tiled floors and toilet
- Bathroom 5
- Bathroom with basin, curtain rails, shower, tiled floors and toilet
- Bathroom 6
- Bathroom with basin, curtain rails, shower, tiled floors and toilet
- Bathroom 7
- Bathroom with basin, blinds, shower, tiled floors and toilet
- Bathroom 8
- Bathroom with basin, bath, tiled floors and toilet
- Other rooms
- Dining Room 1
- Open plan dining room 1 with curtain rails, sliding doors and tiled floors
- Dining Room 2
- Open plan dining room 2 with tiled floors
- Dining Room 3
- Open plan dining room 3 with tiled floors
- Kitchen 1
- Kitchen 1 with curtain rails, dish-wash machine connection, electric stove, melamine finishes, oven and hob, stove and tiled floors
- Kitchen 2
- Kitchen 2 with balcony, built-in cupboards, electric stove, extractor fan, melamine finishes and tiled floors
- Kitchen 3
- Open plan kitchen 3 with balcony, extractor fan, melamine finishes, stove and tiled floors
- Formal Lounge 1
- Open plan formal lounge 1 with curtain rails and tiled floors
- Formal Lounge 2
- Formal lounge 2 with m-net aerial and tiled floors
- Formal Lounge 3
- Open plan formal lounge 3 with m-net aerial and tiled floors
- Formal Lounge 4
- Open plan formal lounge 4 with tiled floors
- Study
- Study with built-in cupboards and tiled floors
- Sunroom
- Sunroom with m-net aerial, sliding doors and tiled floors
