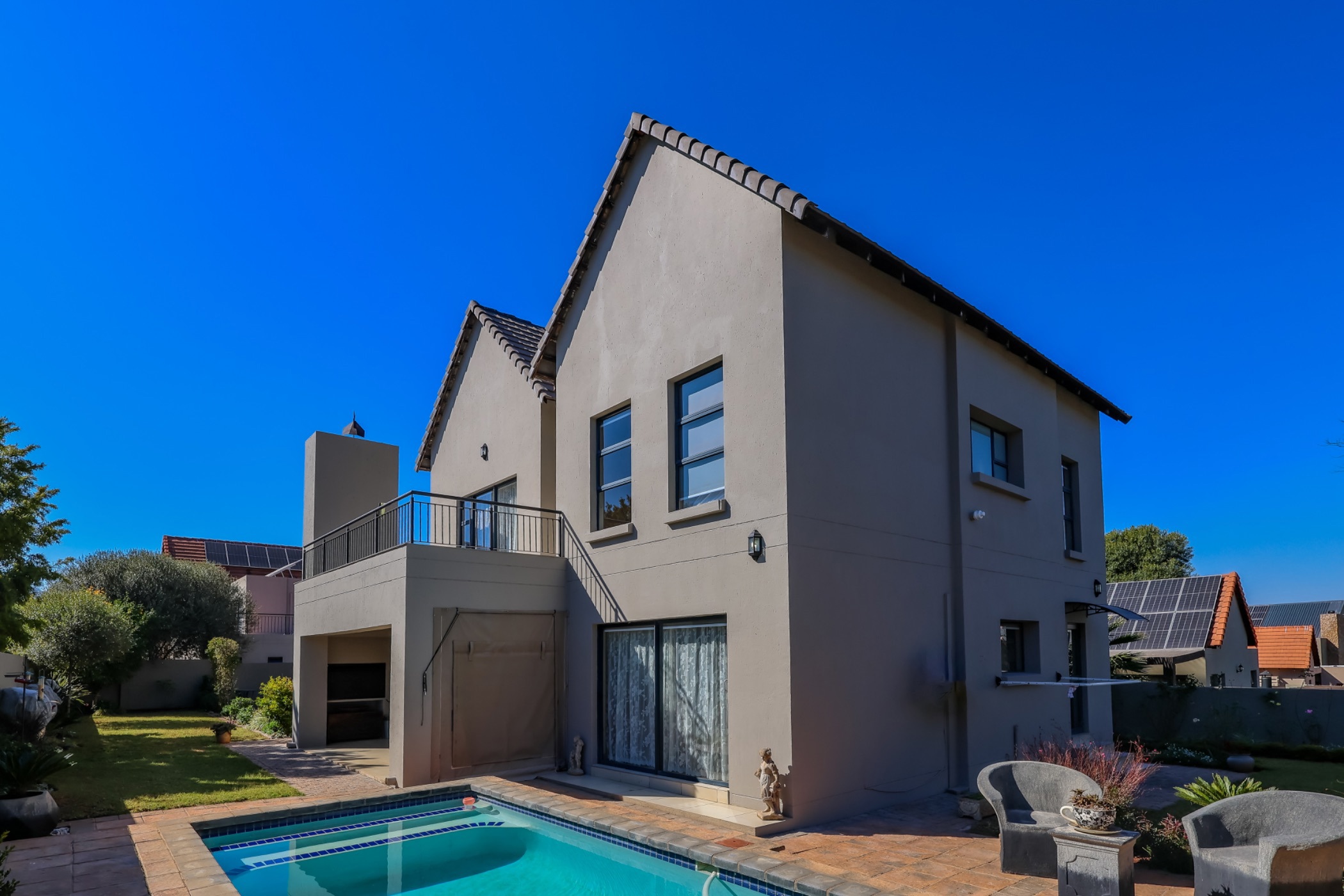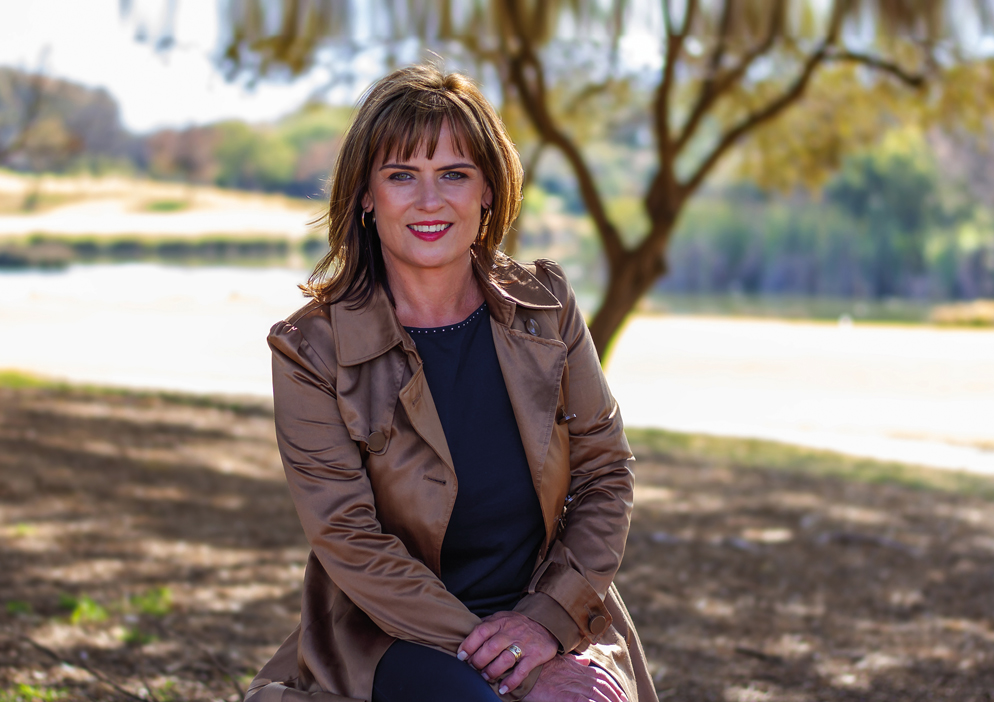House for sale in Leloko Estate

Family Home with Mountain Views and Big Pool
Framed by a beautiful lawn and garden, this three-bedroom house is the perfect home for a family. A spacious entrance hall reveals the wide staircase and a hallway leading to the open-plan living area. The kitchen features a breakfast bar, gas/electric stove and a scullery. Sliding doors in the lounge and dining room open to the backyard with a pool and a braai area.
Three bedrooms are situated upstairs. The main bedroom features a walk-in closet and an en-suite bathroom, while bedrooms 2 and 3 share a full bathroom. Additionally, the large balcony offers beautiful mountain views and serves as a second entertainment area.
The property further has two garages and an electric gate. A solar inverter with a battery ensures you are ready for load shedding.
Leloko, a security lifestyle estate, is located on the western bank of the Hartbeespoort Dam, approximately 45 minutes from Johannesburg and Centurion, with convenient access to the Rustenburg highway. Relax with 24-hour security and spend your leisure time in nature with your loved ones. Enjoy home life with recreational facilities for the entire family, including a communal pool, well-kept gardens, fishing spots, braai areas, a soccer field, volleyball nets, jungle gyms, an outdoor chessboard, a jetty, and a launching area, among various activities. Furthermore, the clubhouse offers stunning views of the Hartbeespoort Dam and can be pre-booked for private events.
Call me now to book a viewing!
Listing details
Rooms
- 3 Bedrooms
- Main Bedroom
- Main bedroom with en-suite bathroom, balcony, built-in cupboards, carpeted floors, curtain rails and sliding doors
- Bedroom 2
- Bedroom with blinds, built-in cupboards and carpeted floors
- Bedroom 3
- Bedroom with built-in cupboards, carpeted floors and curtain rails
- 2 Bathrooms
- Bathroom 1
- Bathroom with basin, bath, blinds, shower, tiled floors and toilet
- Bathroom 2
- Bathroom with basin, bath, blinds, shower, tiled floors and toilet
- Other rooms
- Dining Room
- Open plan dining room with chandelier, curtain rails, sliding doors and tiled floors
- Entrance Hall
- Entrance hall with tiled floors
- Family/TV Room
- Open plan family/tv room with curtain rails, sliding doors, tiled floors and tv port
- Kitchen
- Open plan kitchen with breakfast bar, gas/electric stove, granite tops, tiled floors and wood finishes
- Guest Cloakroom
- Guest cloakroom with basin, tiled floors and toilet
- Scullery
- Scullery with dish-wash machine connection, granite tops, tiled floors and wood finishes
- Storeroom
- Storeroom with tiled floors
