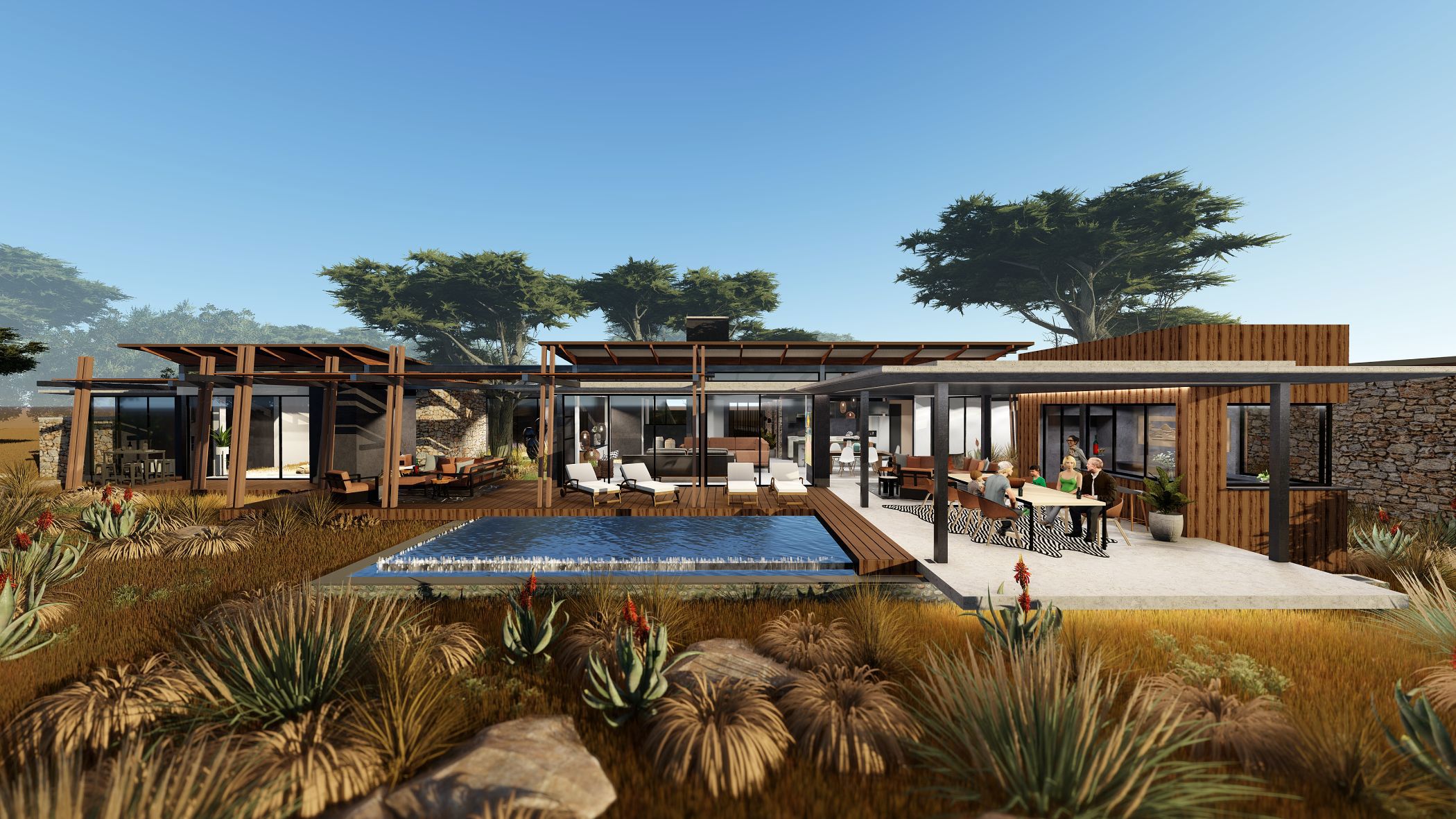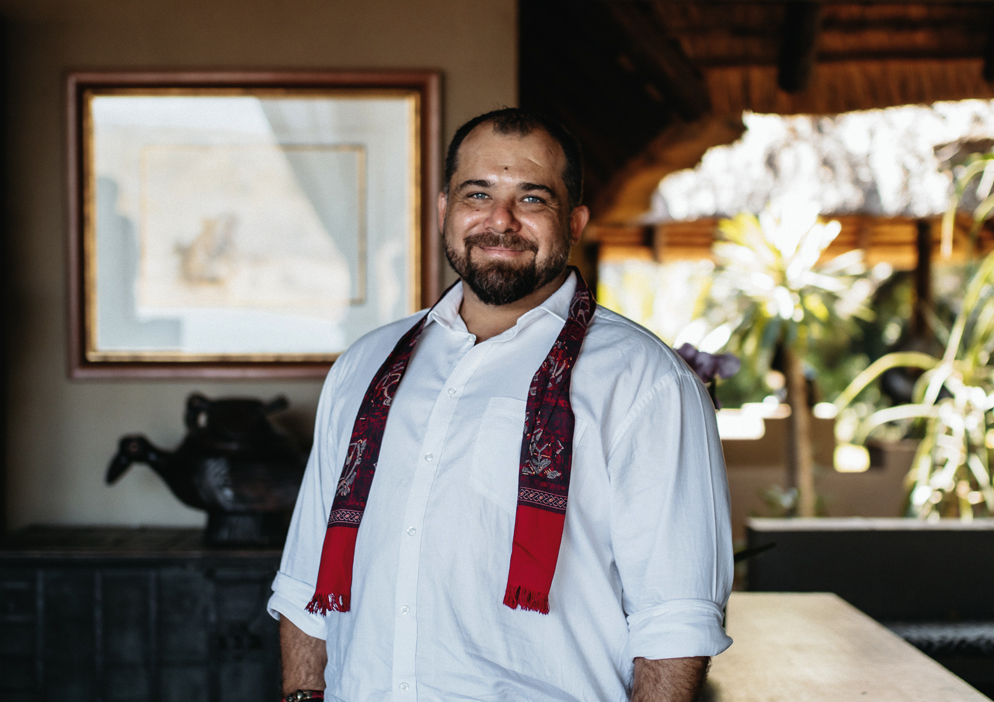House for sale in Leadwood

Luxurious Big Game Living
This incredible architecturally designed bushveld villa will be built on an exquisite 10 000sqm stand within Leadwood Big Game Estate. The property is perfectly located for ease of access while its elevation gives truly magnificent views of the Blyde River Canyon and Drakensberg Mountain Range. Towering bushveld trees provide shade in those hot summer days.
The home will consist of 5 spacious bedrooms all en-suite, each boasting its own unique view. The design incorporates all of the modern conveniences with a large kitchen and scullery as well as expansive outside underroof entertainment area with barbeque and prep station and swimming pool and deck. There is provision for an atrium, 2 courtyards and a play area.
Leadwood Big Game Estate is a premier wildlife estate located in the heart of the bushveld, offering a harmonious blend of luxury living and untamed wilderness. Nestled on the outskirts of Hoedspruit, this conservancy spans over 5,500 hectares of pristine bushveld, home to an abundance of wildlife, including the Big Five. The estate's central focus is conservation and sustainable living, where homeowners coexist with nature in exclusive freehold properties..
Leadwood provides a unique opportunity to live among iconic African fauna while enjoying world-class amenities. The estate's architectural guidelines emphasize natural aesthetics, blending homes seamlessly into the environment. Residents enjoy access to the Rietspruit Conservancy and can indulge in activities like game drives, birdwatching, and Photography.
With Security, privacy, and panoramic views of the Drakensberg mountains, Leadwood is a sanctuary for those who value tranquility, adventure, and the unparalleled beauty of Africa's wilderness.
DISCLAIMER
Rates are determined on purchase price, based on a formula percentage of the purchase price and zoning of the property by Maruleng Municipality.
Lowveld Wildlife Properties have made every effort to obtain the information regarding these listings from sources deemed reliable. However, we cannot warrant the complete accuracy thereof, subject to errors, omissions, change of price, rental or other conditions, prior sale, lease or financing, or withdrawal without notice.
Listing details
Rooms
- 5 Bedrooms
- Main Bedroom
- Main bedroom with en-suite bathroom, air conditioner, built-in cupboards, double volume, king bed, sliding doors and walk-in dressing room
- Bedroom 2
- Bedroom with en-suite bathroom, built-in cupboards and queen bed
- Bedroom 3
- Bedroom with en-suite bathroom, built-in cupboards, queen bed and walk-in dressing room
- Bedroom 4
- Bedroom with en-suite bathroom, built-in cupboards and queen bed
- Bedroom 5
- Bedroom with en-suite bathroom, built-in cupboards and queen bed
- 6 Bathrooms
- Bathroom 1
- Bathroom with bath, double basin, shower and toilet
- Bathroom 2
- Bathroom with double basin, shower and toilet
- Bathroom 3
- Bathroom with bath, bidet, double basin, shower and toilet
- Bathroom 4
- Bathroom with bath, double basin, shower and toilet
- Bathroom 5
- Bathroom with bath, double basin, shower and toilet
- Bathroom 6
- Bathroom with basin and toilet
- Other rooms
- Dining Room
- Open plan dining room
- Entrance Hall
- Kitchen
- Kitchen with caesar stone finishes, centre island and pantry
- Living Room
- Open plan living room with stacking doors
- Study
- Study with built-in cupboards
- Scullery
- Storeroom

