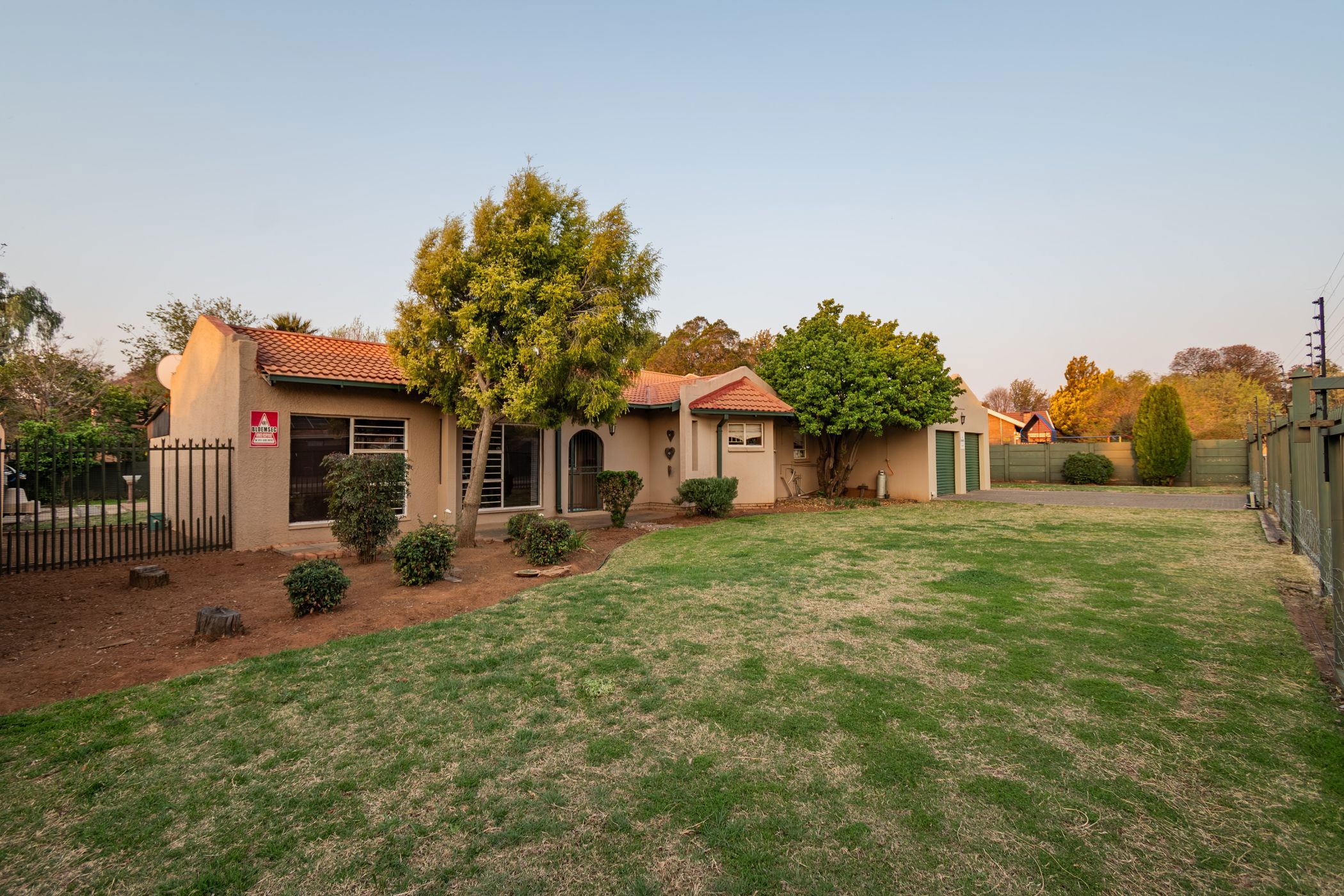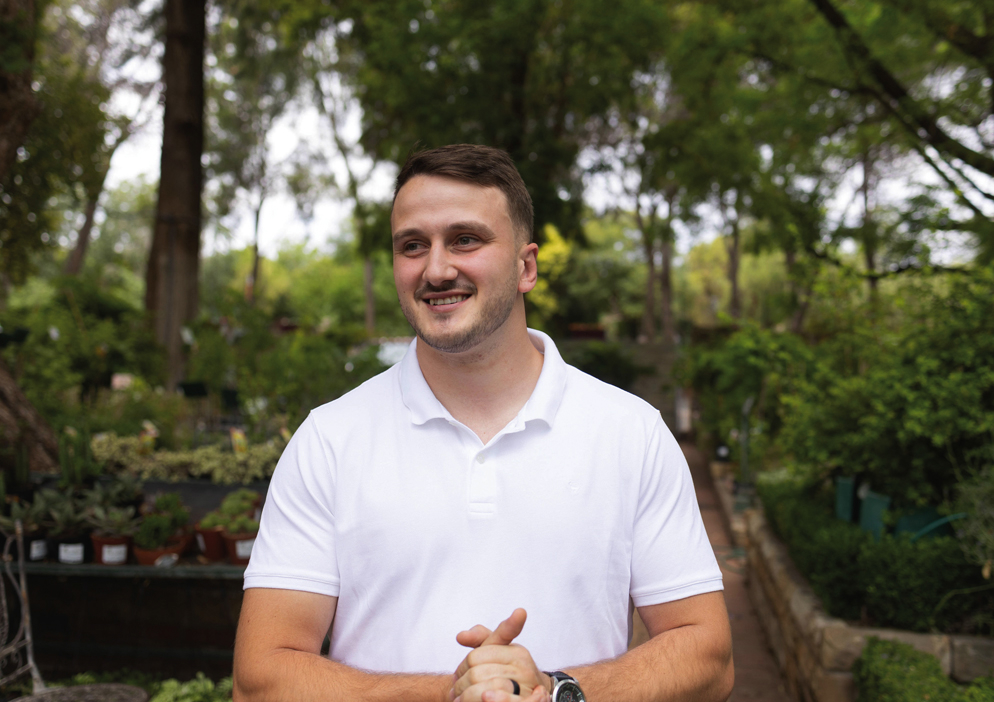House for sale in Langenhovenpark

A Canvas for Your Next Chapter
This home offers all the right ingredients for comfort, convenience, and a few unexpected extras—whether you're upgrading, investing, or simply settling down.
Key Features:
3 Bedrooms with built-in cupboards
2 Bathrooms located near the bedrooms for easy access
A sunny living area that welcomes natural light throughout the day
An open-plan kitchen, functional and practical in design
A scullery with granite countertops—ideal for protecting cabinetry and keeping things tidy
Staff lavatory conveniently placed next to the scullery
Outside:
Double garage with a drive-through door leading into the backyard—perfect for trailers, extra vehicles, or garden projects
A JoJo tank for rainwater collection, great for garden upkeep
Tool shed for the DIY enthusiast or handyman
A pool to cool off in during those hot summer months
A spacious backyard with loads of potential to expand, entertain, or landscape
This home is solid, sunny, and packed with potential—especially if you're not afraid of a little personal touch.
Call me today to arrange a viewing. Opportunity awaits!
Listing details
Rooms
- 3 Bedrooms
- Main Bedroom
- Main bedroom with en-suite bathroom, air conditioner, built-in cupboards and laminate wood floors
- Bedroom 2
- Bedroom with air conditioner, built-in cupboards and laminate wood floors
- Bedroom 3
- Bedroom with air conditioner, built-in cupboards and laminate wood floors
- 2 Bathrooms
- Bathroom 1
- Bathroom with basin, shower, tiled floors and toilet
- Bathroom 2
- Bathroom with basin, corner bath, shower and toilet
- Other rooms
- Kitchen
- Open plan kitchen with breakfast bar, built-in cupboards, gas hob, granite tops, oven and hob, pantry and tiled floors
- Reception Room
- Reception room with ceiling fan, curtains and tiled floors
- Indoor Braai Area
- Indoor braai area with blinds, ceiling fan, tiled floors and wood braai
- Scullery
- Scullery with built-in cupboards, granite tops and tiled floors
