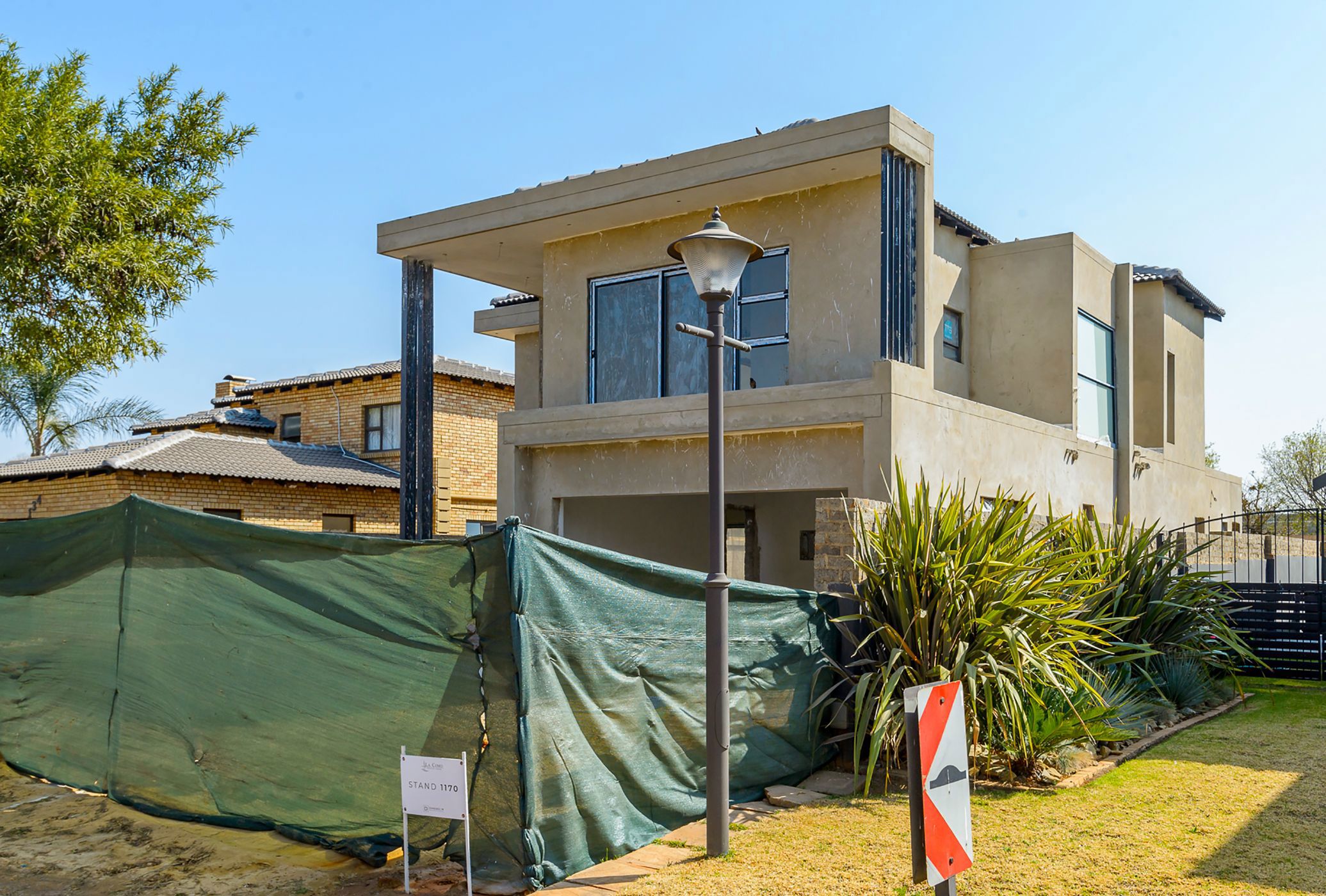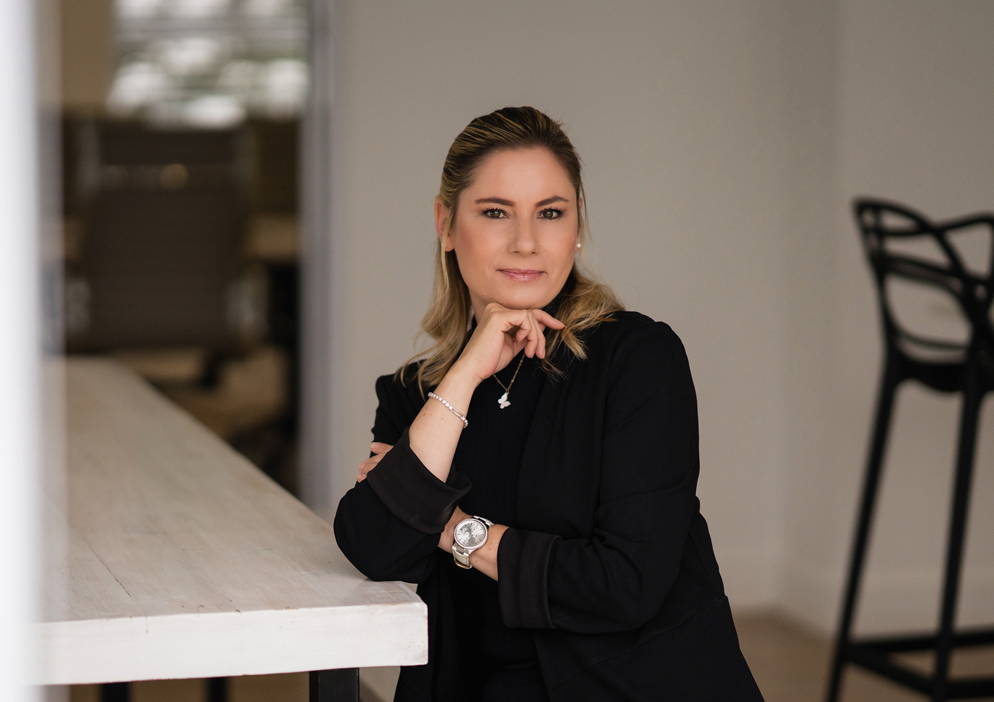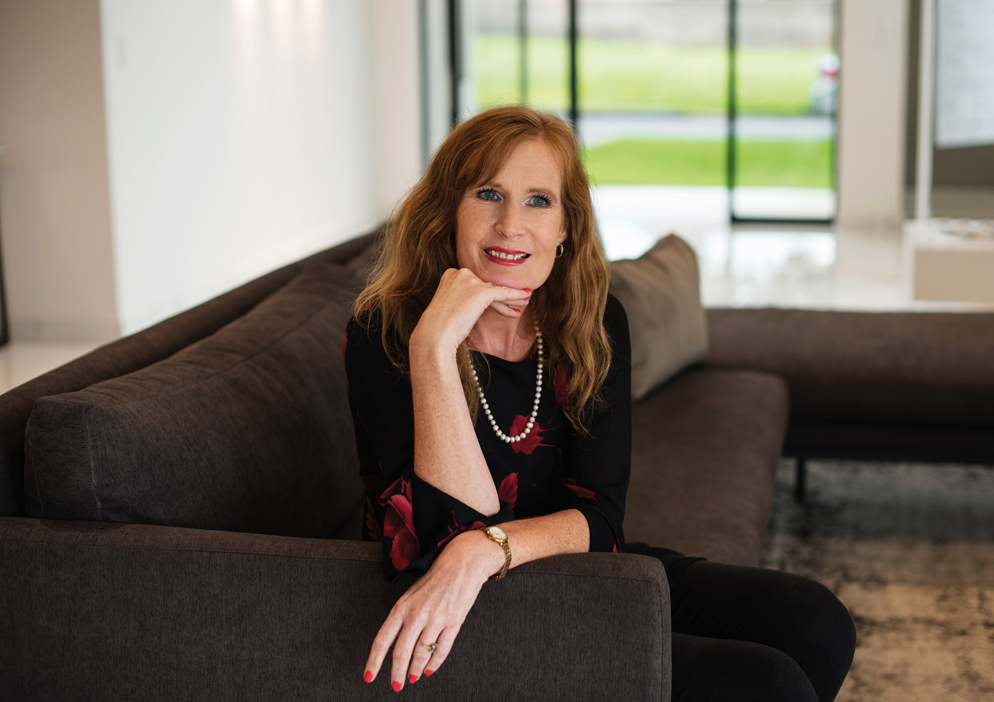House for sale in La Como Lifestyle Estate

On show
- Saturday, 10:00 to 16:00.
- Sunday, 10:00 to 16:00.
Corner Atlas Road and Park Road, La Como Lifestyle Estate
Building Package and currently under construction
All you could ever ask for in a home, and much, much more!
Stylish and elegant finishes to choose from for this magazine home.
Loads of living spaces to meet the demands of the modern family, including entertainment spaces.
Large and open-plan chef's kitchen with built-in appliances.
La Como Lifestyle Estate is the new and prestigious address of the East Rand! Luxurious living, nature and exciting building packages are what set this Estate apart from the rest. Set in a lavish greenbelt and boasting a 9-hectare wetland area that is nestled in the heart of the 80-hectare secure lifestyle development, La Como is an aesthetic delight and the most desirable and trendy place of living.
No transer duty on this immaculate building package. Perfect for starting a family, expanding your family and an ideal location for expats wanting to keep in close proximity to major transport nodes. La Como Lifestyle Estate offers it all.
Security Estate
Lifestyle Centre
School (Grade R to matric)
4 Children's Parks
Two Gatehouses
Fully Serviced Freehold Stands
Nature Trail
Gazebo Viewing Deck
Office Park
Listing details
Rooms
- 3 Bedrooms
- Main Bedroom
- Main bedroom with en-suite bathroom, balcony, laminate wood floors, sliding doors, tv port and walk-in closet
- Bedroom 2
- Bedroom with en-suite bathroom, built-in cupboards and laminate wood floors
- Bedroom 3
- Bedroom with en-suite bathroom, balcony, built-in cupboards, laminate wood floors and sliding doors
- 3 Bathrooms
- Bathroom 1
- Bathroom with bath, double basin, double vanity, shower, tiled floors and toilet
- Bathroom 2
- Bathroom with basin, shower, tiled floors and toilet
- Bathroom 3
- Bathroom with basin, shower, tiled floors and toilet
- Other rooms
- Dining Room
- Open plan dining room with sliding doors and tiled floors
- Entrance Hall
- Open plan entrance hall with tiled floors
- Kitchen
- Open plan kitchen with eye-level oven, hob, quartz tops and tiled floors
- Living Room
- Open plan living room with gas fireplace, sliding doors and tiled floors
- Guest Cloakroom
- Guest cloakroom with tiled floors
- Scullery
- Scullery with dish-wash machine connection, quartz tops and tiled floors


