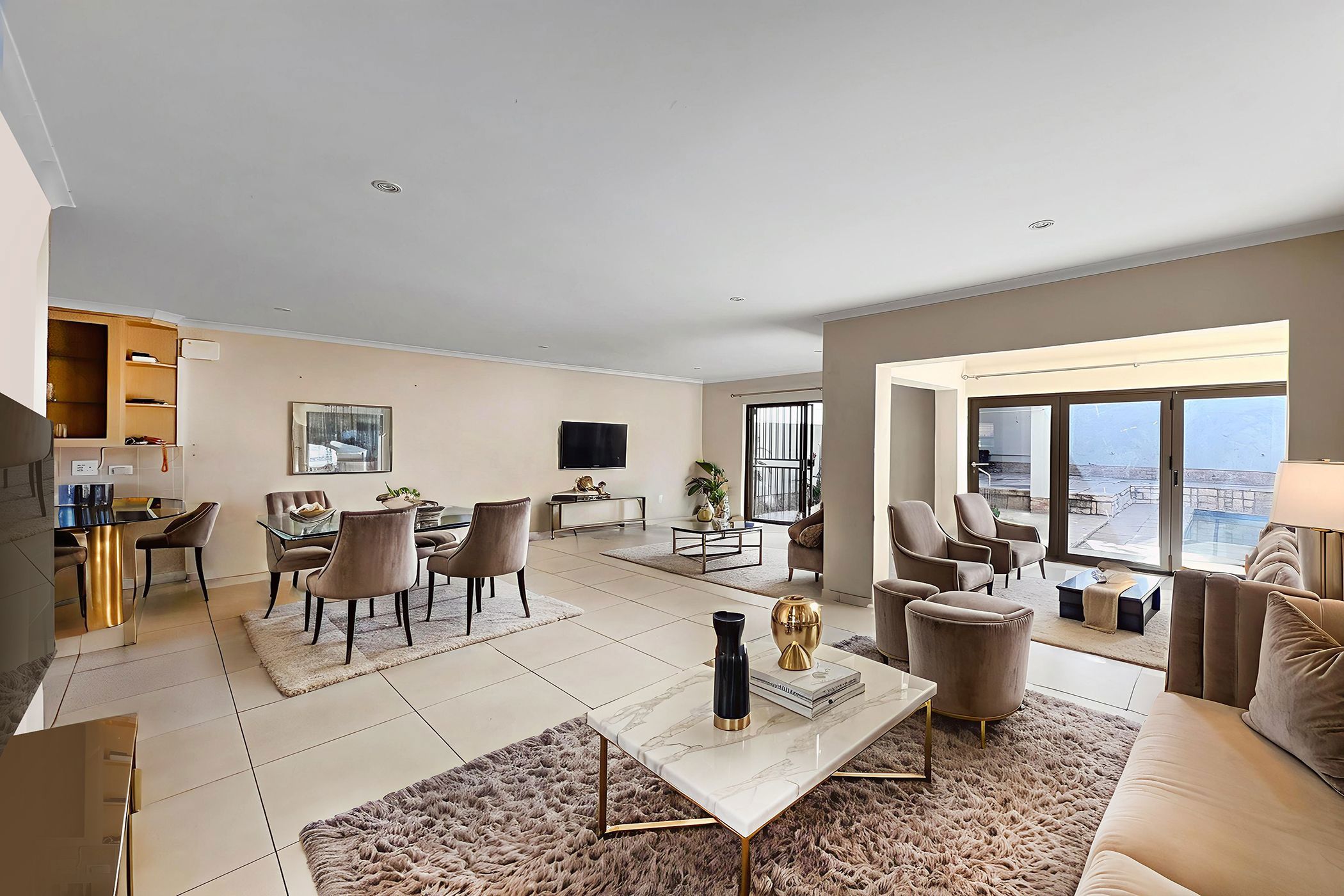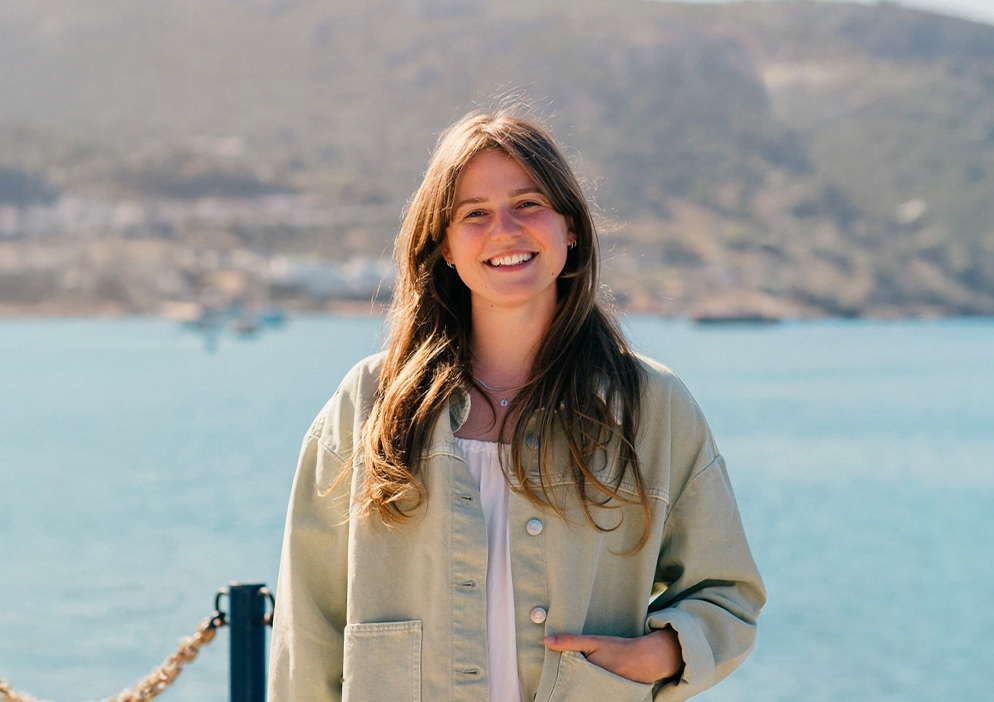House for sale in Kyalami Glen

Priced to Sell Instantly! Stunning Family Home with Pool in Exclusive Kyalami Glen Estate
Situated within the highly sought-after Kyalami Glen Estate, this elegant and stylish double-storey family residence offers an exceptional blend of comfort, space, and modern convenience. The property presents a solid structural foundation with superficial cosmetic upgrades needed, such as interior painting, making it an ideal choice for families seeking a move-in ready home with potential for personalization.
Municipal value of the property R3 200 000 - This property is priced to SELL!
Property Features:
Ground Floor:
- Spacious Open-Plan Layout: The expansive ground floor seamlessly integrates four distinct living areas, including a formal lounge, a dedicated kids' lounge, a versatile dining area, and an additional space suitable for entertaining guests or a family media area.
- Modern Kitchen: Equipped with contemporary cabinetry, a sleek design, and a separate scullery, the kitchen provides functionality and style. The scullery extends to a private courtyard, perfect for accommodating laundry lines, waste bins, and other utility needs.
- Private Study/Guest Room: An adjacent private study offers an ideal workspace for remote working or can be repurposed as a guest bedroom. It features a walk-in cupboard for ample storage.
- Additional Amenities: A conveniently located guest toilet enhances the practicality of the ground floor layout.
First Floor:
- Accommodation: Three generously proportioned bedrooms, each with abundant built-in cupboard space exceeding standard offerings.
- Main Bedroom: The master suite boasts a full en-suite bathroom, providing privacy and comfort.
- Additional Bathrooms: The remaining bedrooms share a modern, well-appointed family bathroom.
Outdoor Space:
- Garden & Pool: The large, meticulously maintained garden is perfect for children and pets to play safely. The sparkling swimming pool offers an inviting space for relaxation and entertaining guests on warm, sunny days.
- Parking & Storage: A double garage ensures secure parking and includes additional storage options.
Condition & Potential:
While primarily move-in ready, the property requires superficial cosmetic work, such as interior painting, to realize its full aesthetic potential. The foundational structure and layout are sound, providing a solid base for customization and personalization.
Location:
This family-friendly home is situated in a secure estate, offering peace of mind and privacy. It is conveniently located near top schools, major shopping centers, and main arterial roads, ensuring easy access to amenities and daily necessities.
In summary, this property offers a perfect combination of robust construction, functional design, and excellent location—making it an ideal home for families seeking comfort, security, and future potential.
VIEWINGS this Friday at 4:30pm to 6pm.
Select images have been Home-Staged by Virtual Home Staging.
Listing details
Rooms
- 3 Bedrooms
- Main Bedroom
- Main bedroom with en-suite bathroom, built-in cupboards, king bed and laminate wood floors
- Bedroom 2
- Bedroom with built-in cupboards, king bed and laminate wood floors
- Bedroom 3
- Bedroom with built-in cupboards, laminate wood floors and queen bed
- 2 Bathrooms
- Bathroom 1
- Bathroom with bath, double vanity, shower, tiled floors and toilet
- Bathroom 2
- Bathroom with basin, shower, tiled floors and toilet
- Other rooms
- Dining Room
- Dining room with tiled floors
- Family/TV Room
- Family/tv room with tiled floors
- Kitchen
- Open plan kitchen with dish-wash machine connection, granite tops, melamine finishes, oven and hob, pantry, patio, tiled floors and under counter oven
- Formal Lounge
- Formal lounge with stacking doors and tiled floors
- Reception Room
- Reception room with patio and tiled floors
- Study
- Study with built-in cupboards
