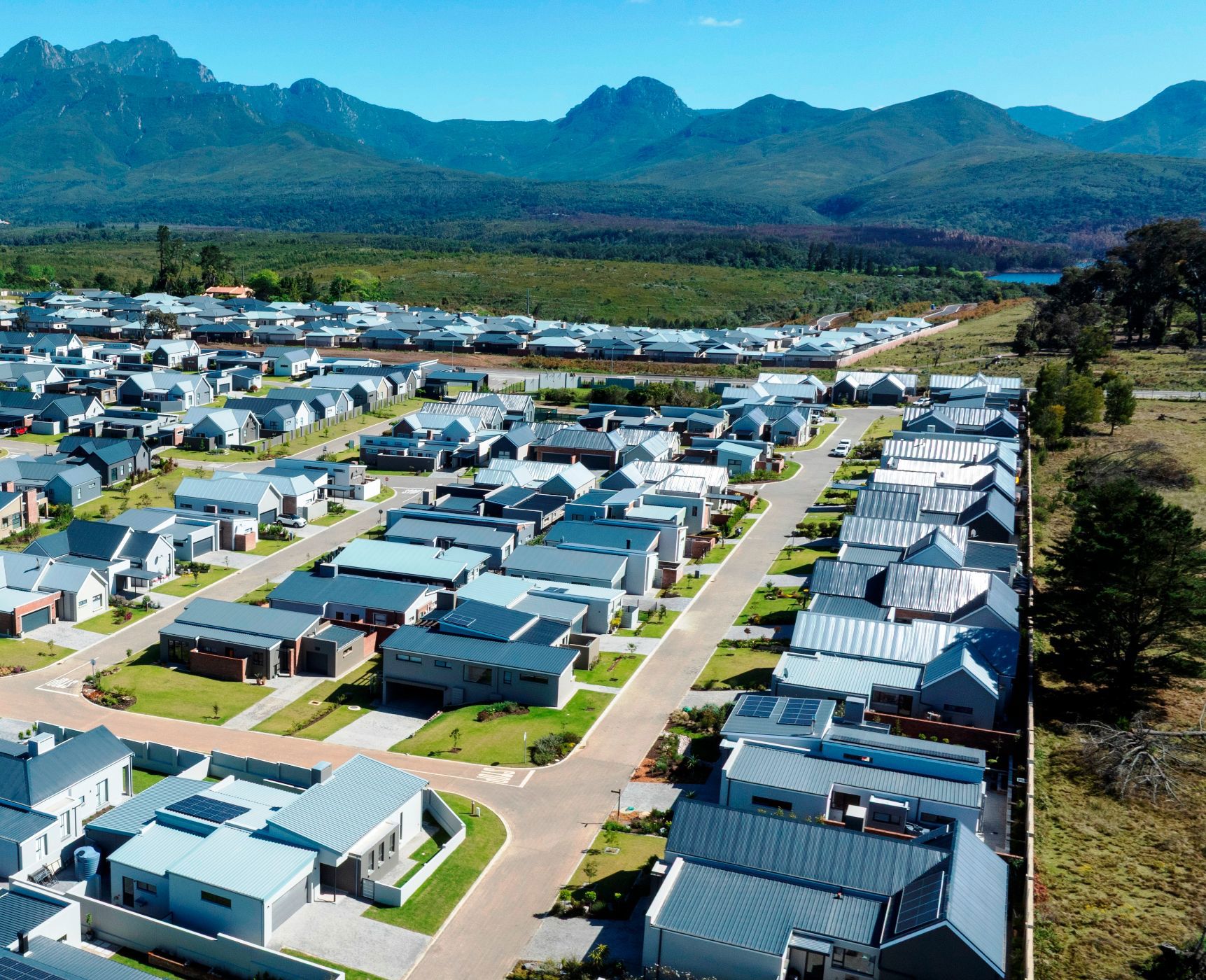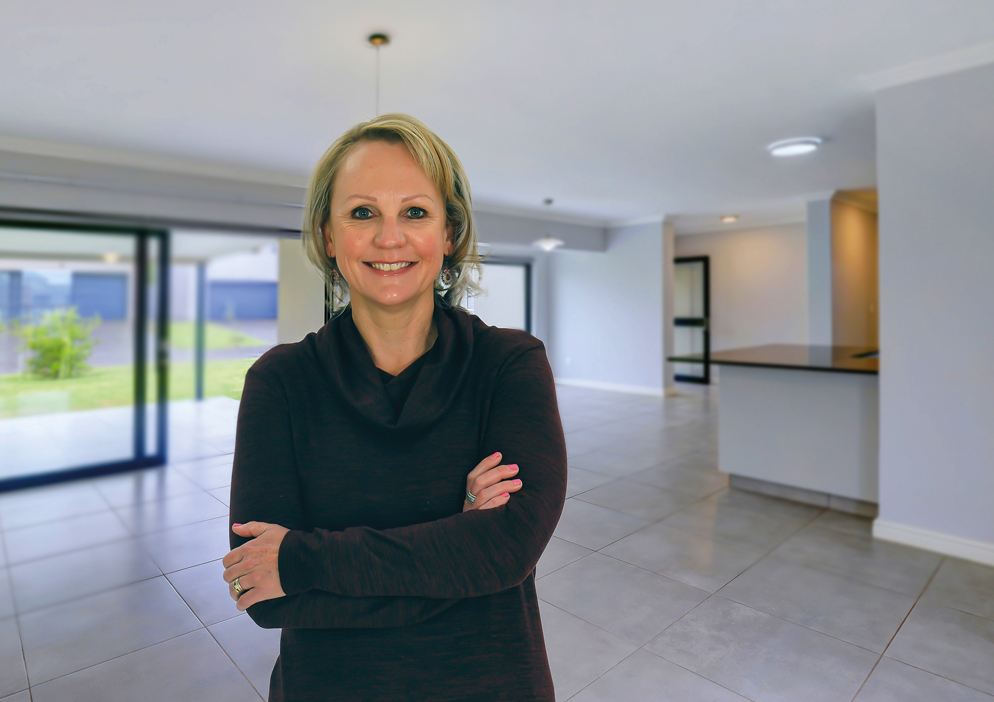House for sale in Kraaibosch Park

Prime position in a sought after gated estate - Near completion
Positioned on a prime corner stand in Phase 3, this elevated home offers lovely views. Thoughtfully designed by an architect, the residence showcases refined finishes and elegant features that invite an abundance of natural light throughout.
The upper level comprises two generously sized bedrooms, a shared bathroom, and a dedicated study, ideal for remote work or quiet reflection. A few steps lead down to the formal living level, where expansive open-plan spaces seamlessly connect the sophisticated entertainment areas, a designer kitchen and the luxurious master suite. The master bedroom boasts a private dressing area and a full en-suite bathroom.
This property combines timeless design with modern comfort, offering an exceptional lifestyle in one of the area's most sought-after locations. Choose your features and finishes from a range of carefully selected options to add your own personal taste and touch.
Crafted by a visionary developer in collaboration with a team of seasoned architects and specialists, this exceptional residence offers a harmonious blend of space, privacy, and contemporary elegance, perfectly tailored for family life.
The expansive covered patio, with braai area, seamlessly extends into a fully enclosed garden designed with both children and pets in mind. Every detail has been considered to ensure comfort and convenience, including the installation of solar panels, an inverter, and a battery backup system—providing sustainable living and uninterrupted power.
The anticipated completion date is 1 December 2025. Price includes VAT so no transfer duty payable.
Key features
- Brand new from the developer
- Price includes VAT
- Large study/work from home set up
- Solar panels, inverter and battery
- Fully enclosed private garden
- Mountain views
Listing details
Rooms
- 3 Bedrooms
- Main Bedroom
- Main bedroom with en-suite bathroom, built-in cupboards, built-in cupboards, vinyl flooring and walk-in dressing room
- Bedroom 2
- Bedroom with built-in cupboards and vinyl flooring
- Bedroom 3
- Bedroom with built-in cupboards and vinyl flooring
- 2 Bathrooms
- Bathroom 1
- Bathroom with basin, bath, double basin, shower, tiled floors and toilet
- Bathroom 2
- Bathroom with basin, shower, tiled floors and toilet
- Other rooms
- Dining Room
- Open plan dining room with sliding doors and vinyl flooring
- Kitchen
- Open plan kitchen with engineered stone countertops, extractor fan, gas/electric stove and vinyl flooring
- Living Room
- Open plan living room with patio, sliding doors and vinyl flooring
- Study
- Study with built-in cupboards and vinyl flooring
- Scullery
- Scullery with engineered stone countertops and tiled floors

