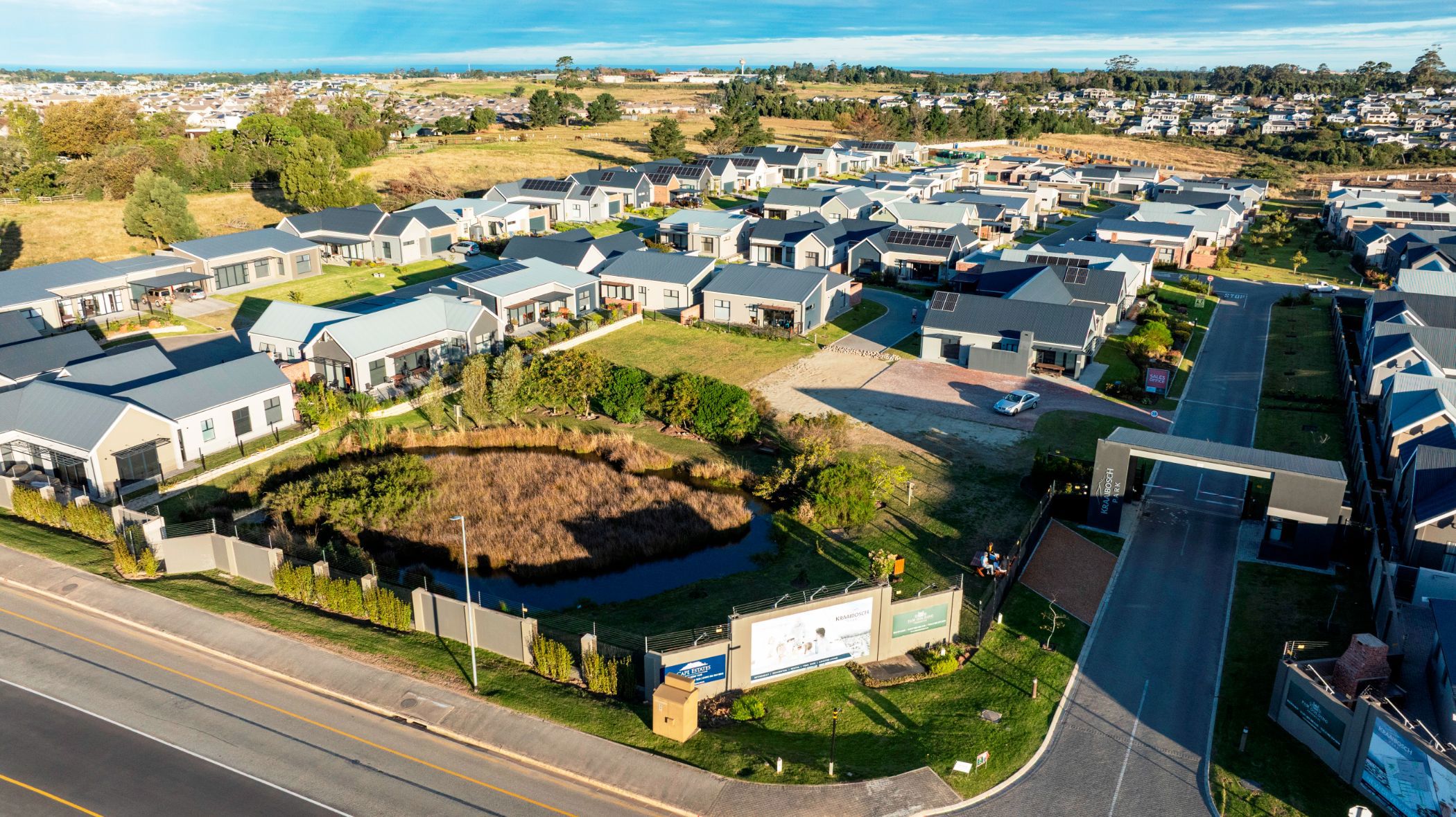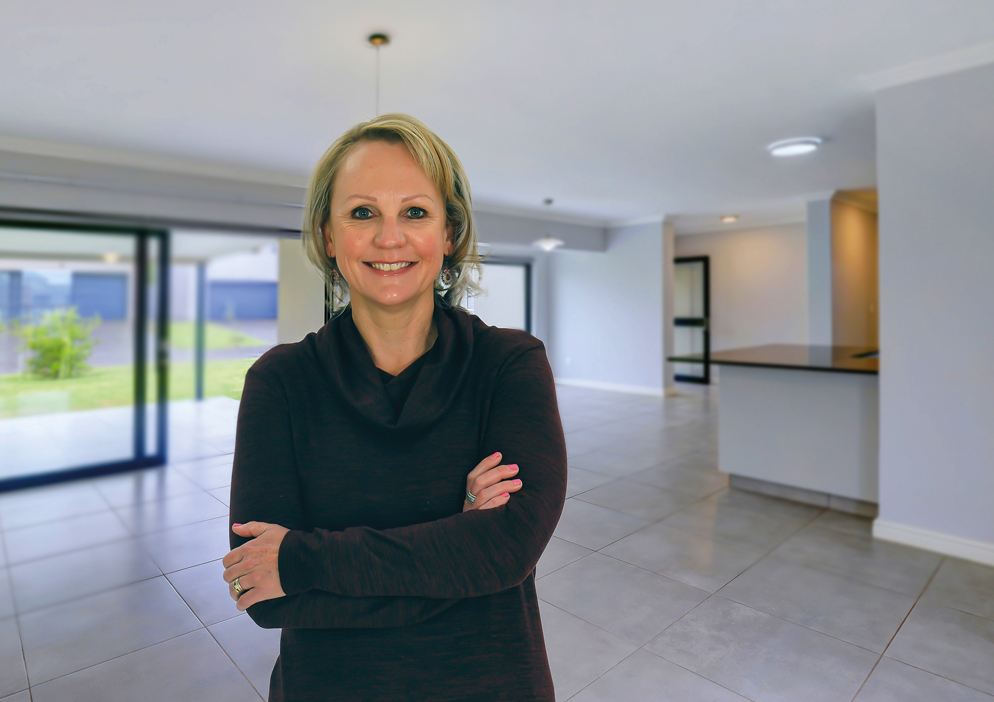House for sale in Kraaibosch Park

Phase 4 plot and plan release - Modern retirement living at its finest
Construction of Phase 3 is nearing completion, and we are pleased to introduce a newly released plot and plan unit in Phase 4. Building is scheduled to commence around October 2025, with expected completion in early 2026.
This ideally positioned unit offers convenient proximity to the upcoming medical assistance and frail care centre, making it an exceptional choice for retirees seeking peace of mind and comfort. Thoughtfully designed for a couple in their golden years, the home combines contemporary style with premium features and finishes.
North-facing open-plan living and dining areas with stylish vinyl flooring and expansive sliding doors leading to a covered patio with braai area. The compact, efficient kitchen is fitted with a gas/electric stove and separate scullery for your convenience.
The sun-drenched north facing master bedroom with en-suite bathroom is warm and sunny with lots of natural light. The comfortable second bedroom and separate bathroom is ideal for guests or hobbies.
Select from a curated range of finishes to suit your personal taste. Energy-efficient solar panels with inverter and battery system are all included. The garden is small and manageable but pet friendly. Monthly levies include lawn mowing services.
Price includes VAT – no transfer duties payable
Listing details
Rooms
- 2 Bedrooms
- Main Bedroom
- Main bedroom with en-suite bathroom, built-in cupboards and vinyl flooring
- Bedroom 2
- Bedroom with built-in cupboards and vinyl flooring
- 2 Bathrooms
- Bathroom 1
- Bathroom with double basin, shower, tiled floors and toilet
- Bathroom 2
- Bathroom with basin, shower, tiled floors and toilet
- Other rooms
- Dining Room
- Open plan dining room with vinyl flooring
- Kitchen
- Open plan kitchen with engineered stone countertops, extractor fan, gas/electric stove and vinyl flooring
- Living Room
- Open plan living room with sliding doors and vinyl flooring
- Scullery
- Scullery with engineered stone countertops and tiled floors

