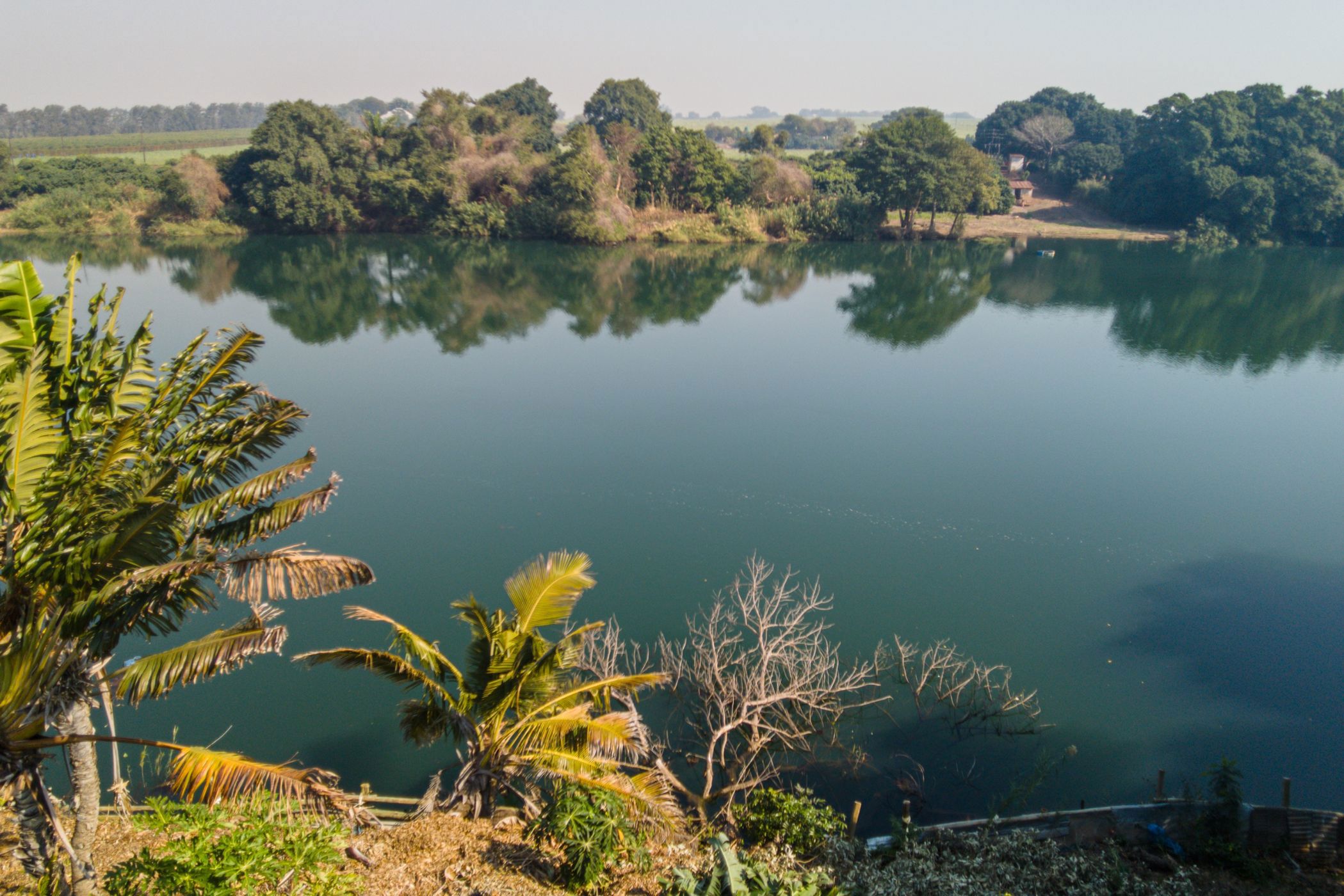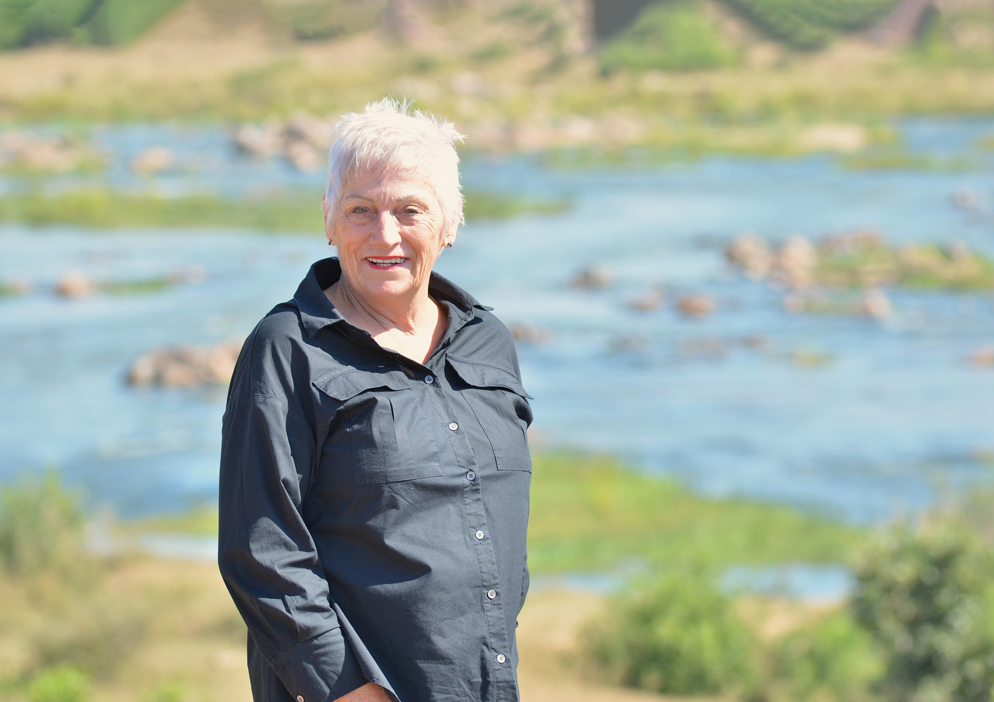House for sale in Komatipoort

R10,800,000
9 bedrooms7 bathrooms5 garagesErf 112305 m²
Komati River Property
A property of this caliber seldom comes to the market. The sellers built it up to it's current beauty (for 20 years). Two complete homes suitable for extended family or a lodge. The main house has 4 bedrooms, 3 bathrooms and a guest bathroom also a mancave/bar area and the second home has 5 bedrooms and 3 bathrooms.
Everything in and around the property speaks of the best finishes and high quality workmanship. All cabinets and woodwork was made out of solid wood.
The water purification plant (reverse osmosis) supplies both homes with clean water. The solar system with batteries provides enough electricity to function off the grid.
These homes lends itself to relaxation and living in nature.
Viewing strictly by appointment only.
Listing details
Rooms
- 9 Bedrooms
- Main Bedroom
- Main bedroom with en-suite bathroom, air conditioner, built-in cupboards, high ceilings and tiled floors
- Bedroom 2
- Bedroom with air conditioner, built-in cupboards and tiled floors
- Bedroom 3
- Bedroom with air conditioner, built-in cupboards and tiled floors
- Bedroom 4
- Open plan bedroom with built-in cupboards, high ceilings and wooden floors
- Bedroom 5
- Bedroom with high ceilings and tiled floors
- Bedroom 6
- Bedroom with built-in cupboards, high ceilings and tiled floors
- Bedroom 7
- Bedroom with air conditioner, high ceilings and tiled floors
- Bedroom 8
- Bedroom with en-suite bathroom, air conditioner, staircase and wooden floors
- Bedroom 9
- Bedroom with en-suite bathroom, air conditioner, built-in cupboards, high ceilings and tiled floors
- 7 Bathrooms
- Bathroom 1
- Bathroom with bath, double basin, tiled floors and toilet
- Bathroom 2
- Bathroom with basin, bath, shower, tiled floors and toilet
- Bathroom 3
- Bathroom with basin, bath, high ceilings, tiled floors and toilet
- Bathroom 4
- Bathroom with basin, tiled floors and toilet
- Bathroom 5
- Bathroom with basin, shower, tiled floors and toilet
- Bathroom 6
- Bathroom with bath, double basin, shower, tiled floors and toilet
- Bathroom 7
- Bathroom with basin, bath, tiled floors and toilet
- Other rooms
- Dining Room 1
- Open plan dining room 1 with air conditioner, high ceilings, stacking doors, tiled floors and vaulted ceilings
- Dining Room 2
- Dining room 2 with air conditioner, high ceilings, stacking doors, tiled floors and vaulted ceilings
- Entrance Hall
- Open plan entrance hall with high ceilings, tiled floors and vaulted ceilings
- Kitchen 1
- Open plan kitchen 1 with centre island, electric stove, granite tops, high ceilings, oven and hob, tea & coffee station, tiled floors, under counter oven, vaulted ceilings and wood finishes
- Kitchen 2
- Kitchen 2 with gas/electric stove, granite tops, tiled floors, under counter oven, vaulted ceilings and wood finishes
- Living Room 1
- Open plan living room 1 with air conditioner, bar, high ceilings, stacking doors, tiled floors and vaulted ceilings
- Living Room 2
- Open plan living room 2 with air conditioner, high ceilings and tiled floors
- Formal Lounge
- Formal lounge with high ceilings, tiled floors and vaulted ceilings
- Scullery 1
- Scullery 1 with built-in cupboards, dishwasher and tiled floors
- Scullery 2
- Scullery 2 with built-in cupboards and washer/dryer combo
Other features
I'm your local property expert in Komatipoort, South Africa
Nkomazi Office
Shop 11, Potter's Place, 22 Air Street, Malelane, 1320, MpumalangaRegistered with the PPRA.Holder of a Business Property Practitioner FFC. A Franchise of Pam Golding Franchise Services (Pty) Ltd.Seldsaam Beleggings (Pty) Ltd t/a Pam Golding Properties Nkomazi
Nkomazi Office details
