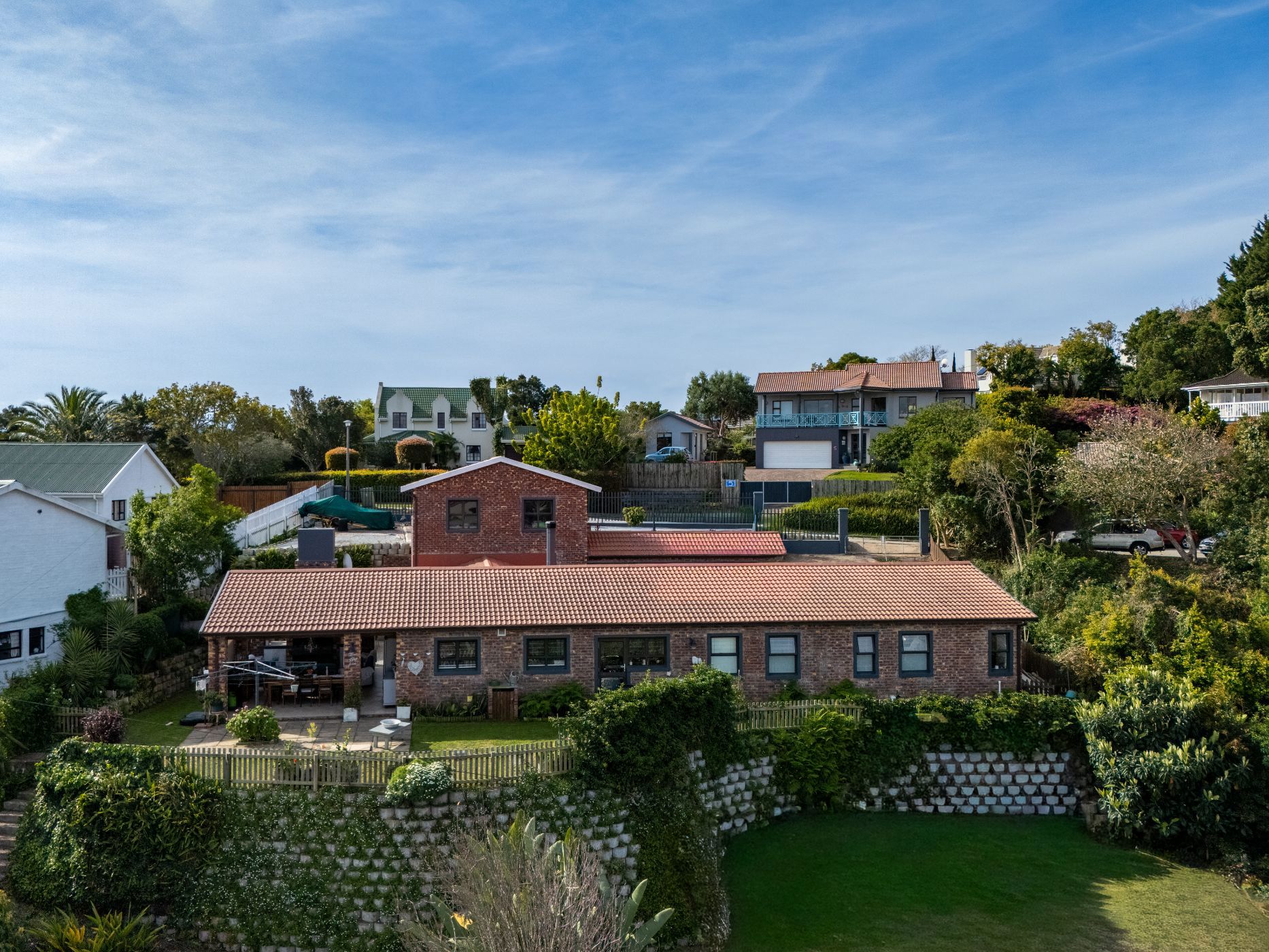House for sale in Knysna Heights

Spacious, Stylish & Exceptionally Versatile – A Knysna Heights Gem
Joint Mandate
Welcome to this beautifully maintained five-bedroom, four-bathroom home, perfectly suited for a large family or those seeking ample space to live and work comfortably under one roof.
Nestled in the sought-after suburb of Knysna Heights, this home combines relaxed living with thoughtful design, offering a seamless flow between all living areas. From the moment you step inside, you'll appreciate the blend of modern convenience and low-maintenance living.
At the heart of the home lies a stylish, fully equipped kitchen that opens onto a generous entertainment area—ideal for hosting friends or simply enjoying family time. Whether you're gathering around the dining table or unwinding in the lounge, this central living space is both inviting and functional.
One of the standout features is the enclosed covered patio, thoughtfully converted into an all-season living area. Complete with a built-in braai, it's the perfect spot for relaxed weekend lunches or cosy evenings with loved ones.
The flexible layout includes five spacious bedrooms, offering privacy for the whole family, plus excellent potential for home office space—perfect for today's remote working lifestyle.
This is a home designed for easy, comfortable living in one of Knysna's most popular neighbourhoods.
Don't miss your chance to secure this exceptional property. Whether you're upsizing, relocating, or looking for a home that works as hard as you do—this one ticks all the boxes.
Listing details
Rooms
- 5 Bedrooms
- Main Bedroom
- Main bedroom with en-suite bathroom, blinds, built-in cupboards, carpeted floors, curtain rails and under carpet heating
- Bedroom 2
- Bedroom with blinds, built-in cupboards, carpeted floors and curtain rails
- Bedroom 3
- Bedroom with blinds, built-in cupboards, carpeted floors and curtain rails
- Bedroom 4
- Bedroom with blinds, built-in cupboards, carpeted floors, curtain rails and under carpet heating
- Bedroom 5
- Bedroom with blinds, built-in cupboards, carpeted floors and curtain rails
- 4 Bathrooms
- Bathroom 1
- Bathroom with bath, double basin, shower, tiled floors and toilet
- Bathroom 2
- Bathroom with basin, bath, blinds, tiled floors and toilet
- Bathroom 3
- Bathroom with basin, blinds, shower, tiled floors and toilet
- Bathroom 4
- Bathroom with basin, blinds, shower, tiled floors and toilet
- Other rooms
- Dining Room
- Open plan dining room with curtain rails, sliding doors, tiled floors and under floor heating
- Entrance Hall
- Entrance hall with tiled floors
- Kitchen
- Kitchen with blinds, breakfast bar, built-in cupboards, extractor fan, gas/electric stove, quartz tops and tiled floors
- Living Room
- Open plan living room with patio, sliding doors, tiled floors, under floor heating and wood fireplace
- Scullery
- Scullery with dish-wash machine connection, quartz tops and tiled floors
