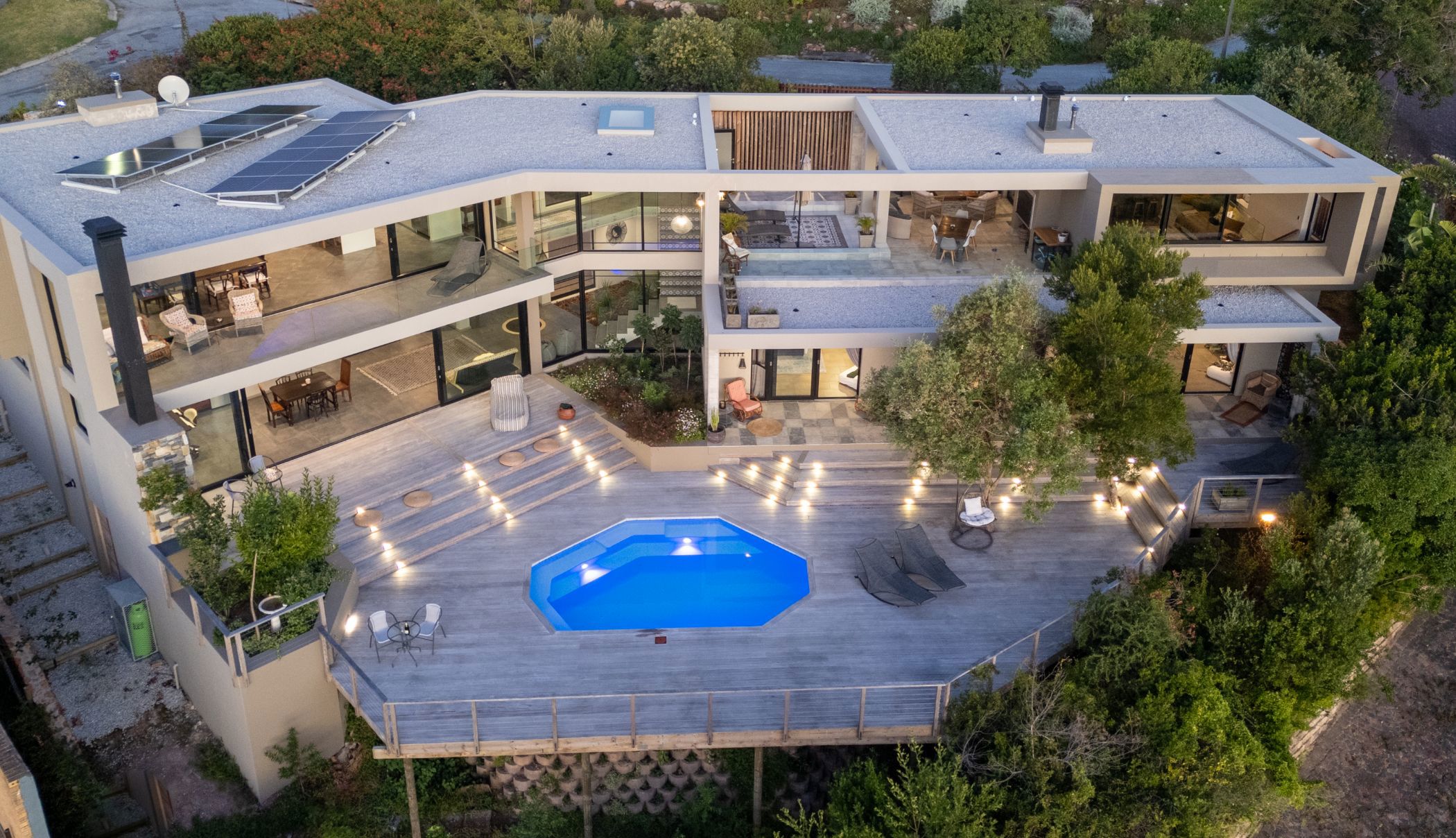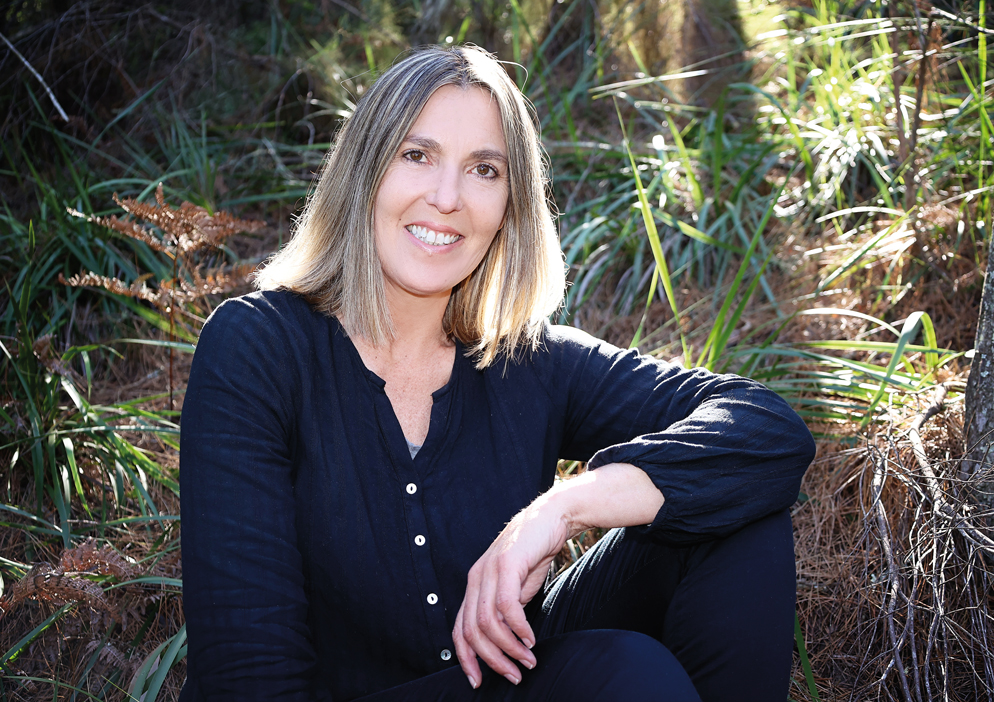House for sale in Knysna Heights

A Moroccan-Inspired Contemporary Masterpiece
Experience the epitome of modern luxury with this stunning Moroccan-inspired villa, perfectly positioned with breathtaking views of the Knysna Lagoon. An exclusive design investment, combining glass, concrete, wood, and stone to blend seamlessly into its natural surroundings.
Ground Floor – A Sanctuary of Style and Comfort
Step through an impressive glass and aluminium pivot door into a Moroccan-inspired entrance hall featuring a lush atrium and double-volume windows that frame awe-inspiring lagoon views.
The entrance hall flows into an entertainment area with a bespoke granite bar and wooden wall panelling – an ideal space for hosting and entertaining next to the fire of a hand-built stone braai. Large sliding glass doors open onto a 200sqm Garapa terraced wooden deck, creating seamless indoor-outdoor flow. The deck, with its soft built-in lighting, frames an octagonal swimming pool. Sit on the deck for hours, watching the rise and fall of the tides and the shifting shades of blue in the lagoon below.
Also on the ground floor is the bedroom wing, with its three luxurious en-suite bedrooms, each opening onto a private, covered veranda with lagoon views and direct access to the deck and pool area.
Also on the ground floor is a private guest en-suite bedroom, offering flexibility for visitors or live-in staff, as well as a conveniently located laundry room.
Upper Level – Elevated Elegance
A beautifully tiled Moroccan staircase with glass balustrade leads one from the entrance hall up to the heart of the home: a breathtaking 120sqm main living area.
This open-plan space features:
- A fully equipped kitchen with a pantry and scullery
- A dining and lounge area framed by floor-to-ceiling sliding doors with sweeping lagoon vistas.
- A marble-clad combustion fireplace for cooler evenings.
- A covered veranda where you can enjoy enchanting sunsets
Directly above the bedroom wing is an additional living area: a relaxed lounge with expansive sliding windows highlighting lagoon views, complete with its own combustion wood-burning fireplace, and a second fully equipped kitchen, ideal for casual meals or extended entertaining.
Linking these two living areas is an elevated partially covered outdoor entertainment area featuring a built-in braai, spacious sitting and dining areas, and uninterrupted lagoon views.
Additional Features:
- A fully functional solar power system with seamless Eskom backup
- Gas for hot water heating
- Gas and electric hobs
- Plumbing for rainwater harvesting
- Track record as a successful guesthouse with excellent income potential
This extraordinary property is a rare find, combining modern luxury and elegance in a setting of unparalleled natural beauty. Whether as a family home or a thriving guesthouse, this stunning property offers an unmatched lifestyle in the heart of Knysna.
Listing details
Rooms
- 4 Bedrooms
- Bedroom 1
- Bedroom with en-suite bathroom, built-in cupboards, built-in cupboards, ceiling fan, king bed, patio, sliding doors and tiled floors
- Bedroom 2
- Bedroom with en-suite bathroom, built-in cupboards, built-in cupboards, ceiling fan, king bed, patio, sliding doors and tiled floors
- Bedroom 3
- Bedroom with en-suite bathroom, built-in cupboards, built-in cupboards, ceiling fan, king bed, patio, sliding doors and tiled floors
- Bedroom 4
- Bedroom with en-suite bathroom, built-in cupboards, built-in cupboards, ceiling fan, king bed and tiled floors
- 4 Bathrooms
- Bathroom 1
- Bathroom with basin, bath, shower, tiled floors and toilet
- Bathroom 2
- Bathroom with basin, shower, tiled floors and toilet
- Bathroom 3
- Bathroom with basin, shower, tiled floors and toilet
- Bathroom 4
- Bathroom with basin, shower, tiled floors and toilet
- Other rooms
- Dining Room
- Open plan dining room with patio, sliding doors and tiled floors
- Entrance Hall
- Open plan entrance hall with blinds, double volume, high ceilings, skylight, staircase and tiled floors
- Kitchen 1
- Open plan kitchen 1 with built-in cupboards, centre island, combustion fireplace, dish-wash machine connection, eye-level oven, gas hob, patio, quartz tops, sliding doors and tiled floors
- Kitchen 2
- Open plan kitchen 2 with balcony, built-in cupboards, centre island, hob, quartz tops, sliding doors, tiled floors and under counter oven
- Living Room
- Open plan living room with blinds, combustion fireplace, patio, sliding doors and tiled floors
- Formal Lounge
- Open plan formal lounge with combustion fireplace, patio, sliding doors and tiled floors
- Entertainment Room
- Open plan entertainment room with blinds, fitted bar, patio, sliding doors and tiled floors
- Guest Cloakroom
- Guest cloakroom with basin, tiled floors and toilet
- Laundry
- Laundry with built-in cupboards, tiled floors, tumble dryer connection and washing machine connection
- Scullery
- Open plan scullery with built-in cupboards, dish-wash machine connection and tiled floors
- Storeroom
