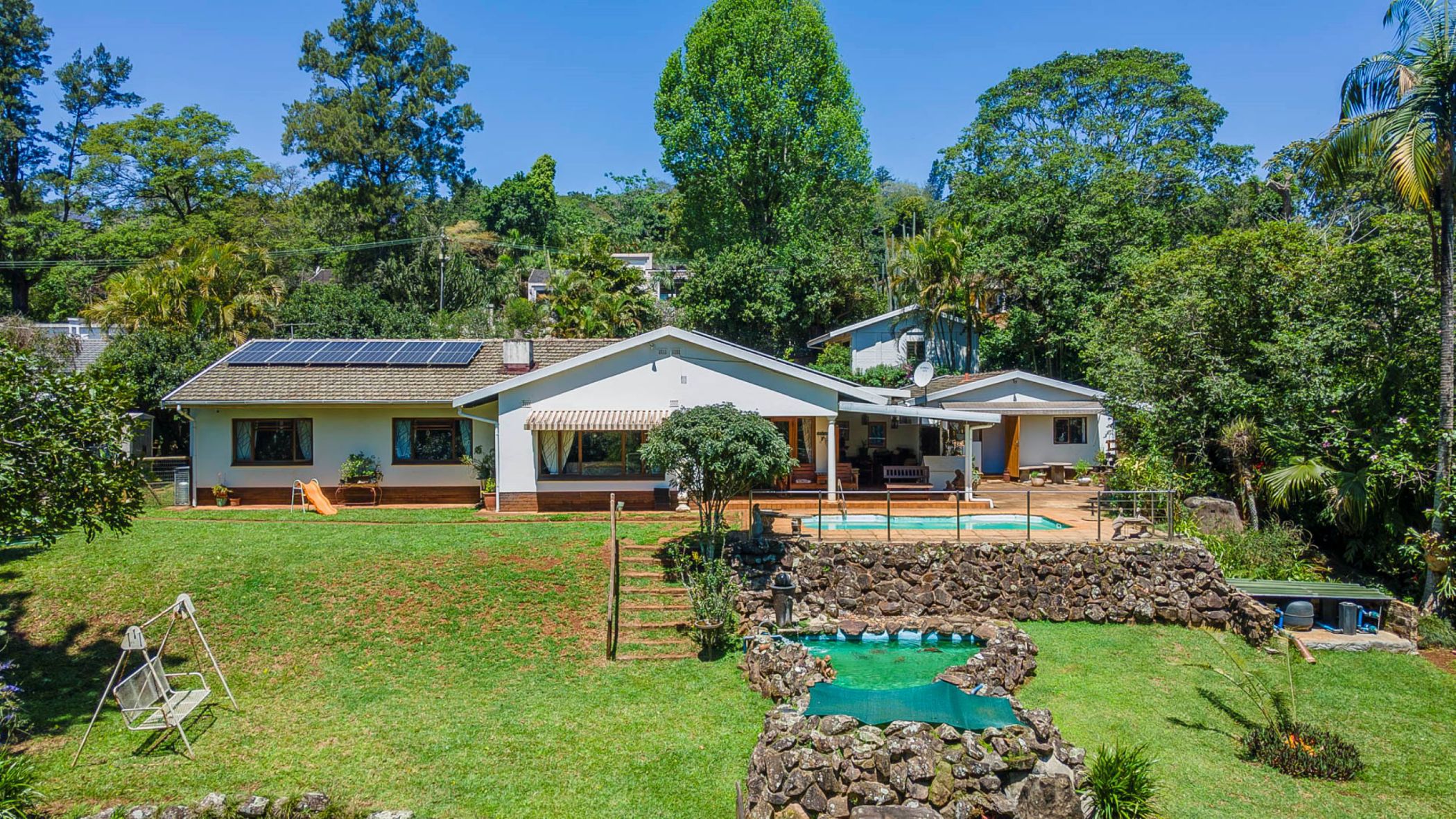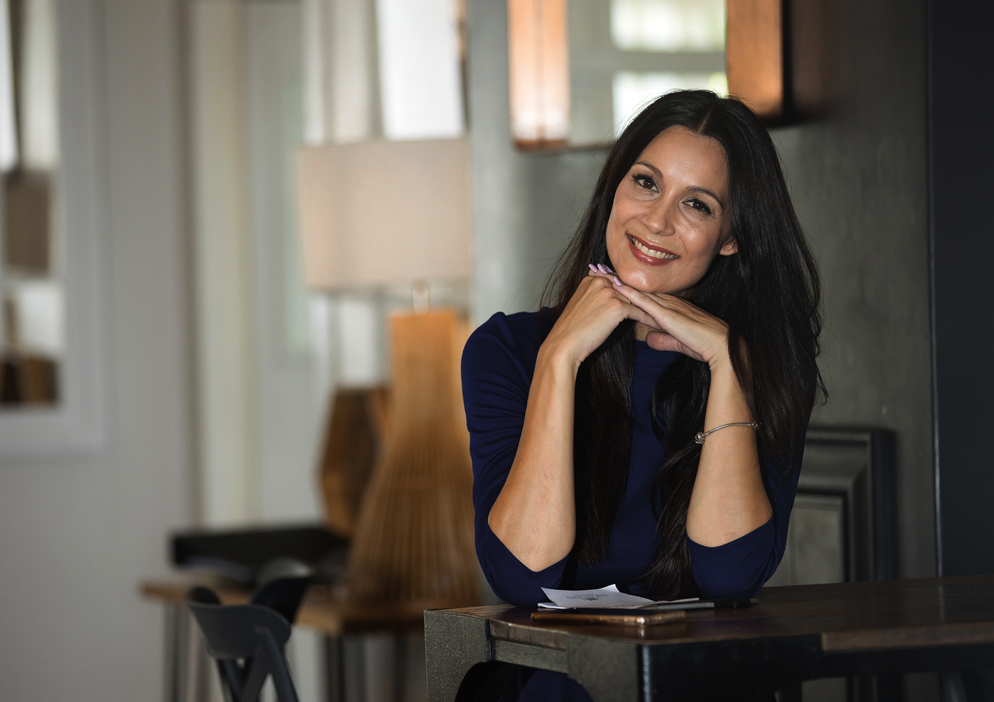House for sale in Kloof

Spacious Family Living with Subdivision Potential in Prime Kloof
Discover exceptional value in this generously sized 4-bedroom Kloof residence, perfectly positioned near the area's top schools. Situated below the road on 4651 sq m of gently sloping land, this property offers a location highly sought after by families in one of Kloof's most exclusive and peaceful cul-de-sacs.
The home promotes an idyllic outdoor lifestyle, featuring sun-drenched poolside living and an undercover awning that creates an ideal setting for entertaining and enjoying the expansive back garden. Inside, the home offers the opportunity to open up living spaces and create a seamless, contemporary flow.
The updated open-concept kitchen is ready for family life, boasting dark granite counters, light wood-look cabinetry, a built-in hob, and a freestanding 6-burner stove/oven. It includes plumbing for both a dishwasher and washing machine in the scullery, plus space for a double-door fridge.
Key Features & Value Adds:
• Subdivision Potential: The substantial 4651 sq m land size presents a valuable opportunity for future subdivision.
• Off-Grid Readiness: Includes solar panels and an inverter for enhanced energy independence.
• Income/Studio Potential: The property offers a separate bachelor pad and
one of the two double garages is separate from the house—ideal for
conversion into an office, art studio, or a private cottage.
• Parking: Two double garages and a carport secure your vehicles.
• Additional Amenities: Gas geysers and a fantastic Koi pond enhance the
property's appeal.
Excellent School Proximity:
• Kloof High School: 2 min / 800m
• Kloof Senior Primary: 2 min / 1km
• St Mary's Diocesan School for Girls: 8 mins / 3.8 km
• Thomas More College: 8 mins / 3.9 km
This property is a fantastic opportunity for a family seeking space, location, and future investment potential. Contact me to arrange a private viewing appointment.
Listing details
Rooms
- 4 Bedrooms
- Main Bedroom
- Main bedroom with en-suite bathroom, air conditioner and parquet floors
- Bedroom 2
- Bedroom with built-in cupboards and parquet floors
- Bedroom 3
- Bedroom with built-in cupboards and parquet floors
- Bedroom 4
- Bedroom with built-in cupboards and parquet floors
- 2 Bathrooms
- Bathroom 1
- Bathroom with basin, shower, tiled floors and toilet
- Bathroom 2
- Bathroom with basin, bath, shower, tiled floors and toilet
- Other rooms
- Dining Room
- Dining room with ceiling fan and parquet floors
- Entrance Hall
- Entrance hall with parquet floors
- Kitchen
- Open plan kitchen with breakfast bar, dish-wash machine connection, extractor fan, gas hob, granite tops and tiled floors
- Living Room
- Living room with ceiling fan and parquet floors
- Office
- Office with tiled floors
- Scullery
