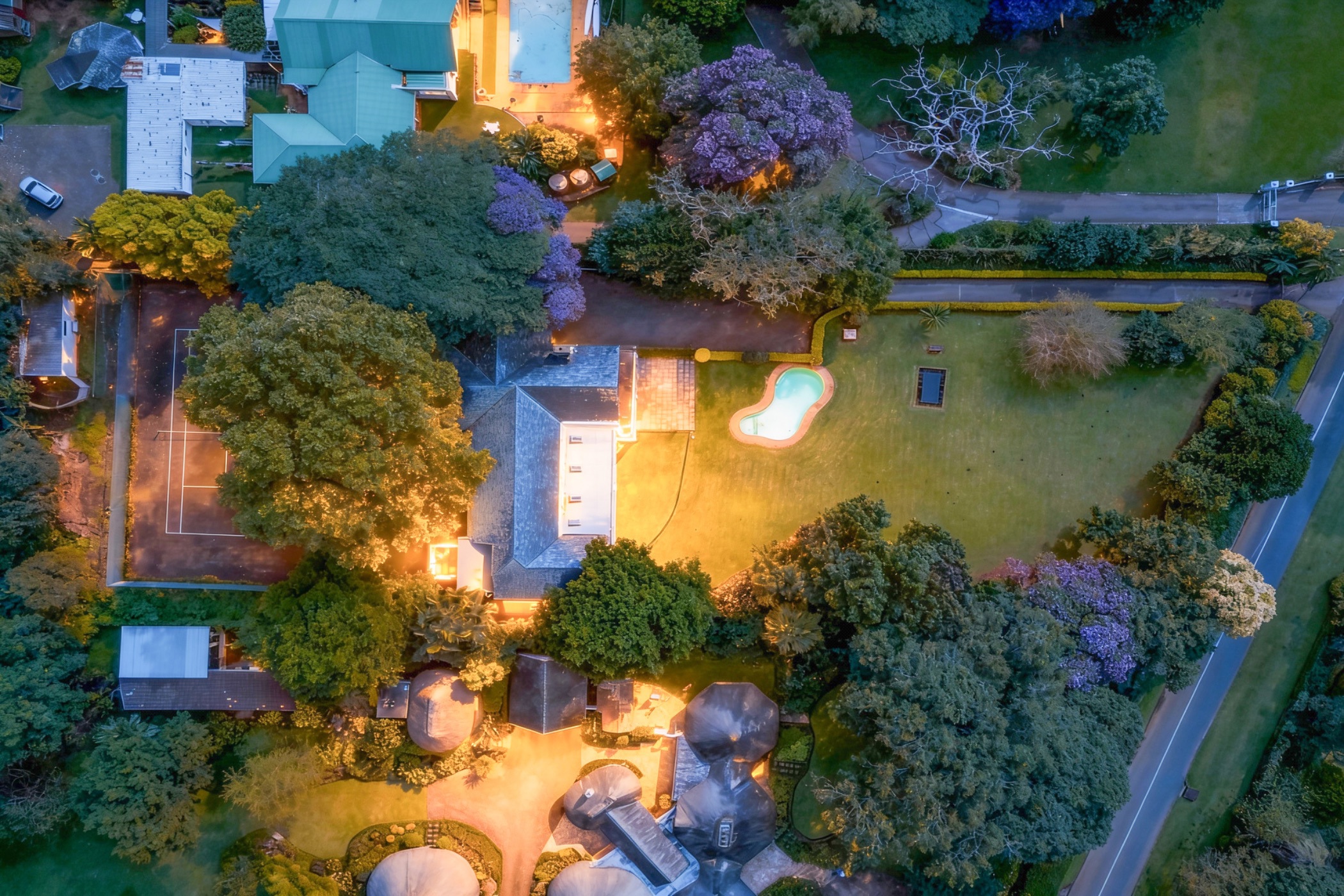House for sale in Kloof

An Elegant Home for all Seasons!
Nestled on one of Kloof's most prestigious roads, within the sought-after golf course area, this charming home offers a rare opportunity to acquire a substantial family home in a prime, upmarket location. This gracious residence exudes a sense of solid elegance and sophisticated living, providing a peaceful and safe haven for family life. The expansive property boasts a large, beautifully maintained garden, complete with a private tennis court, sparkling swimming pool and a trampoline – creating an idyllic setting for both relaxation and active family enjoyment.
Inside, the home features a lovely kitchen, five generously sized bedrooms (one en-suite) and three bathrooms, ensuring ample space for comfortable living. Two inviting lounges, a dedicated study, and a sprawling veranda offer versatile spaces for both formal entertaining and relaxed family gatherings. Additional features include two-bedroomed staff quarters, a double garage and three undercover parking spaces.
This exceptional family home offers a unique blend of timeless charm and modern living, all within a quiet, secure, and highly desirable location. Enjoy the tranquility of this peaceful setting, while remaining conveniently close to Kloof's excellent schools, amenities, and the vibrant local community. This is more than just a house; it's a place where contentment thrives, and cherished memories are made!
Contact me today to arrange a private viewing and experience the gracious living this Kloof home has to offer!
Listing details
Rooms
- 5 Bedrooms
- Main Bedroom
- Main bedroom with en-suite bathroom, air conditioner, carpeted floors, curtain rails, king bed, patio, tv port and walk-in closet
- Bedroom 2
- Bedroom with built-in cupboards, curtain rails, queen bed and wooden floors
- Bedroom 3
- Bedroom with built-in cupboards, curtain rails, queen bed and wooden floors
- Bedroom 4
- Bedroom with built-in cupboards, curtain rails, double bed and wooden floors
- Bedroom 5
- Bedroom with blinds, carpeted floors, ceiling fan and king bed
- 3 Bathrooms
- Bathroom 1
- Bathroom with basin, bath, double shower, double vanity, heated towel rail, tiled floors and toilet
- Bathroom 2
- Bathroom with basin, shower, tiled floors and toilet
- Bathroom 3
- Bathroom with bath, double vanity and toilet
- Other rooms
- Dining Room
- Open plan dining room with tiled floors
- Family/TV Room
- Family/tv room with curtain rails and parquet floors
- Kitchen
- Open plan kitchen with extractor fan, granite tops, stove, tiled floors and walk-in pantry
- Formal Lounge
- Formal lounge with carpeted floors, curtain rails, fireplace and tv port
- Study
- Study with blinds and carpeted floors
- Scullery
- Scullery with dish-wash machine connection, granite tops and tumble dryer connection
