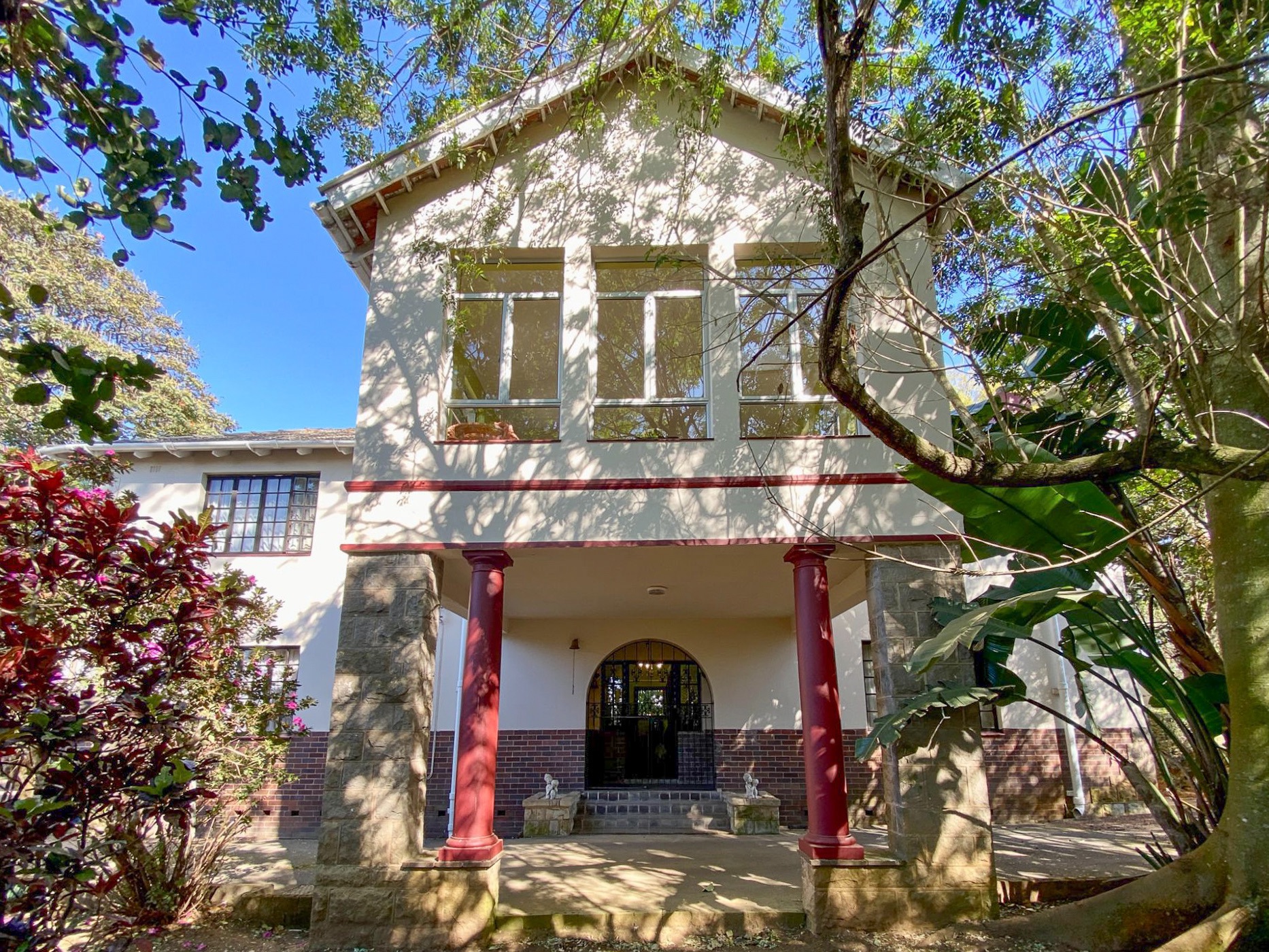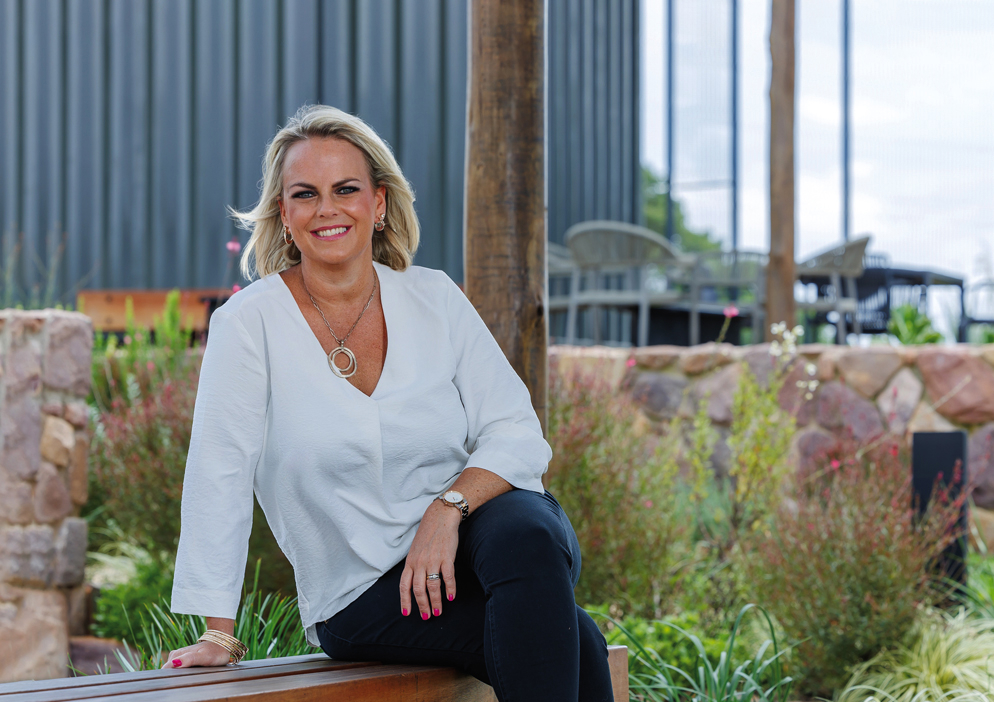House for sale in Kloof

Timeless Elegance: Spacious 1946 Family Home with Endless Possibilities
This rare gem, on the market for the first time in 38 years, is a character-filled 560sqm home built in 1946.
Step through the portico into a welcoming entrance hall. To the right, a formal lounge with exposed beams and a cozy wood-burning fireplace; to the left, a TV lounge with Oregon Pine floors leading to a charming dining room and well-equipped kitchen featuring stainless steel countertops, a gas stove, double eye-level oven, and industrial extractor.
Upstairs, three spacious bedrooms await. The main boasts a walk-in changing room, linen storage, and an en-suite family bathroom. A sunlit lounge offers versatility as a fourth bedroom, hobby space, or prayer room. A second full bathroom services the other two bedrooms.
An attached multi-use wing includes three rooms upstairs and a lounge, bathroom, and vault downstairs—ideal for a home office, guest suite, or rental income.
Additional highlights: dual entrances, staff quarters, a double garage, and a low-maintenance garden. Located in a prime Blue Zone with easy access to top schools, highways, and amenities.
Call now for a private tour of this captivating home!
Listing details
Rooms
- 6 Bedrooms
- Main Bedroom
- Main bedroom with en-suite bathroom, curtain rails, king bed, walk-in closet and wooden floors
- Bedroom 2
- Bedroom with curtain rails, king bed and wooden floors
- Bedroom 3
- Bedroom with built-in cupboards, curtain rails, king bed and wooden floors
- Bedroom 4
- Bedroom with built-in cupboards, curtain rails, king bed and wooden floors
- Bedroom 5
- Bedroom with built-in cupboards, curtain rails, king bed and wooden floors
- Bedroom 6
- Bedroom with built-in cupboards, curtain rails, queen bed and wooden floors
- 4 Bathrooms
- Bathroom 1
- Bathroom with basin, bath, shower and toilet
- Bathroom 2
- Bathroom with basin, bath, shower and toilet
- Bathroom 3
- Bathroom with basin and toilet
- Bathroom 4
- Bathroom with toilet
- Other rooms
- Dining Room
- Dining room with curtain rails and tiled floors
- Entrance Hall
- Entrance hall with staircase and tiled floors
- Family/TV Room 1
- Family/tv room 1 with curtain rails, tv port and wooden floors
- Family/TV Room 2
- Family/tv room 2 with curtain rails
- Kitchen
- Kitchen with extractor fan, fridge and stove
- Living Room 1
- Living room 1 with curtain rails, fireplace and wooden floors
- Living Room 2
- Living room 2 with curtain rails and wooden floors
- Laundry
