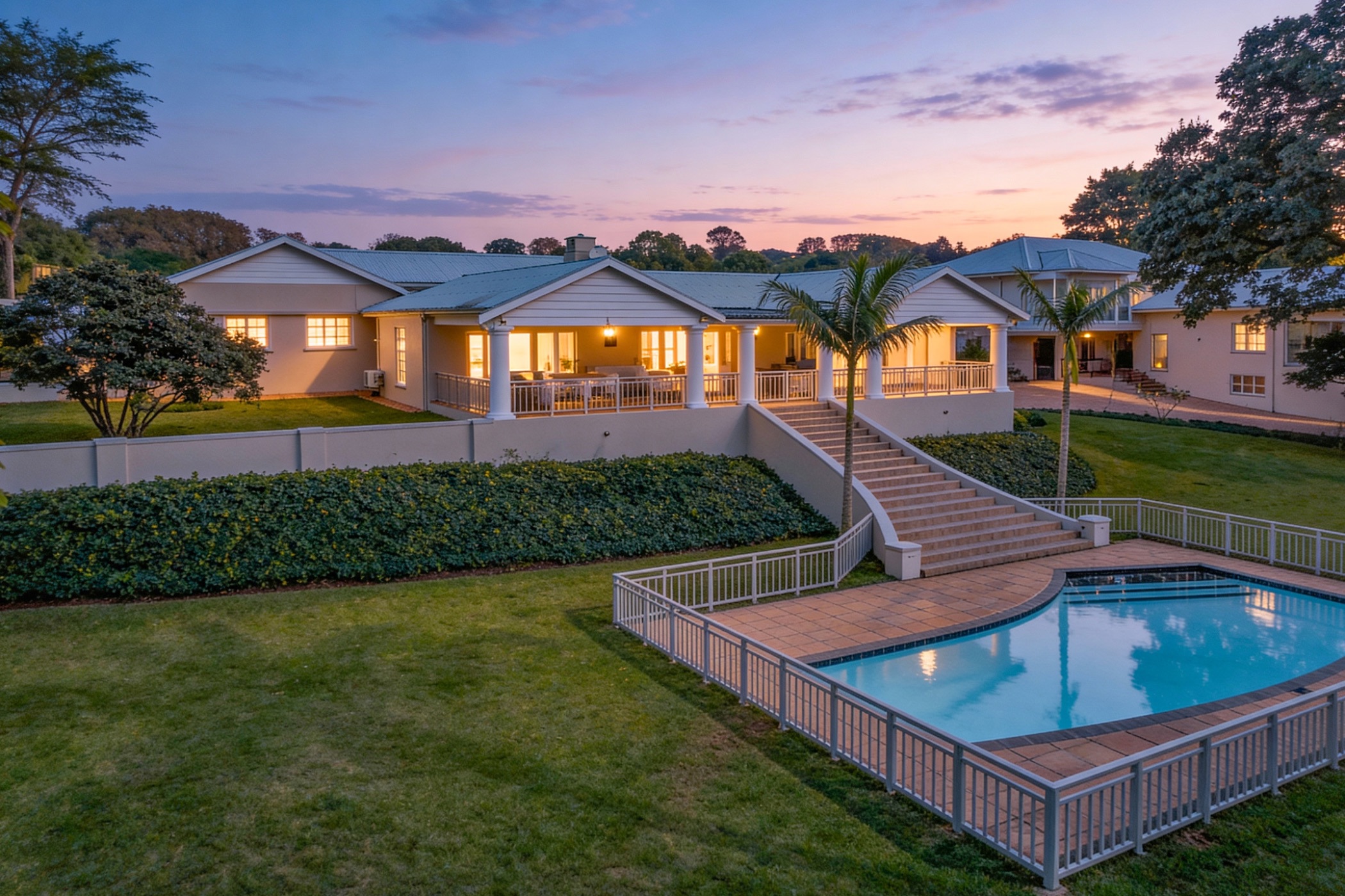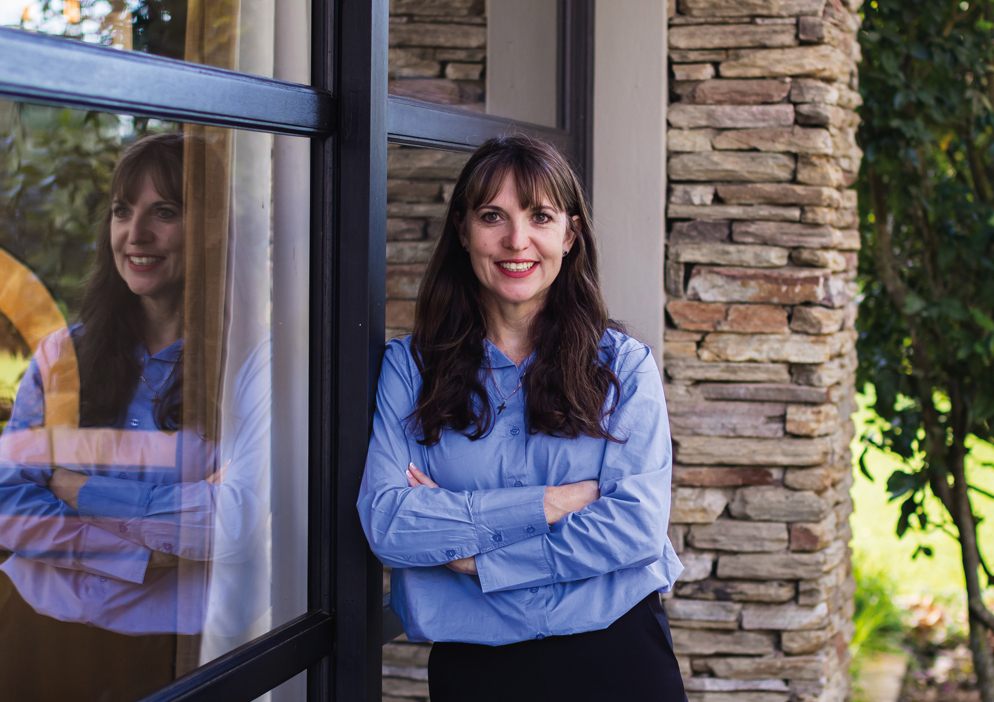House for sale in Kloof

Two Spectacular Homes on an acre
Discover an unparalleled lifestyle in this coveted "Blue Zone" locale, presenting two meticulously crafted, ultra-modern homes set within a beautifully landscaped garden – a true haven for families. The first residence, a distinctive 442m² home, boasts four generously sized bedrooms and boasts an impeccable design with expansive, light-filled living and entertainment areas. A truly dream family home, it features a gracious covered veranda that seamlessly extends to the sparkling pool and manicured garden, perfect for indoor-outdoor living.
The second home is a brand new, never-before-lived-in 380m² masterpiece, showcasing a harmonious fusion of modern design and open-plan living with no expense spared. This magnificent designer home offers two ultra-modern en-suite bedrooms, a dedicated gym, an office, and numerous other bespoke features, all reflecting the highest standards of quality and design. Both north-east facing homes are bathed in natural light, creating bright and inviting spaces. Additional features include a state-of-the-art Dahua Technologies security system with 13 CCTV cameras, an imported and recently serviced generator, and water storage. Experience a lifestyle of unparalleled elegance and convenience. Viewings are strictly by appointment. To arrange your private viewing, please contact Donna Walker.
Listing details
Rooms
- 6 Bedrooms
- Main Bedroom
- Main bedroom with en-suite bathroom, air conditioner, ceiling fan, curtain rails, parquet floors and walk-in dressing room
- Bedroom 2
- Bedroom with air conditioner, blinds, built-in cupboards and parquet floors
- Bedroom 3
- Bedroom with air conditioner, built-in cupboards, ceiling fan and parquet floors
- Bedroom 4
- Bedroom with air conditioner, built-in cupboards, curtain rails and parquet floors
- Bedroom 5
- Bedroom with en-suite bathroom, air conditioner, built-in cupboards, carpeted floors, chandelier, patio and tiled floors
- Bedroom 6
- Bedroom with en-suite bathroom, air conditioner, built-in cupboards, carpeted floors and curtain rails
- 4 Bathrooms
- Bathroom 1
- Bathroom with bath, curtain rails, double basin, shower, tiled floors and toilet
- Bathroom 2
- Bathroom with basin, corner bath, curtain rails, tiled floors and toilet
- Bathroom 3
- Bathroom with basin, bath, curtain rails, double vanity, shower, tiled floors and toilet
- Bathroom 4
- Bathroom with basin, bath, shower and toilet
- Other rooms
- Dining Room 1
- Open plan dining room 1 with air conditioner, blinds, patio and tiled floors
- Dining Room 2
- Dining room 2 with air conditioner, curtain rails and tiled floors
- Entrance Hall
- Kitchen 1
- Kitchen 1 with blinds, caesar stone finishes, ceiling fan, dish-wash machine connection, stove, tiled floors and tumble dryer connection
- Kitchen 2
- Kitchen 2 with air conditioner, blinds, caesar stone finishes, centre island, dish-wash machine connection, double eye-level oven, gas hob, gas oven, microwave, oven and hob, tiled floors and tumble dryer connection
- Living Room 1
- Living room 1 with patio and tiled floors
- Living Room 2
- Living room 2 with air conditioner, carpeted floors, curtain rails and patio
- Hobby Room
- Hobby room with air conditioner, blinds, curtain rails, patio, stacking doors and wood fireplace
- Scullery
- Furnished scullery with air conditioner, blinds, dish-wash machine connection, dishwasher, quartz tops, tiled floors, tumble dryer, tumble dryer connection, washer/dryer combo and washing machine
- Office
- Furnished office with air conditioner, curtains, tiled floors and wired for computer network
- Gym
- Gym with air conditioner, curtain rails, curtains and tiled floors
