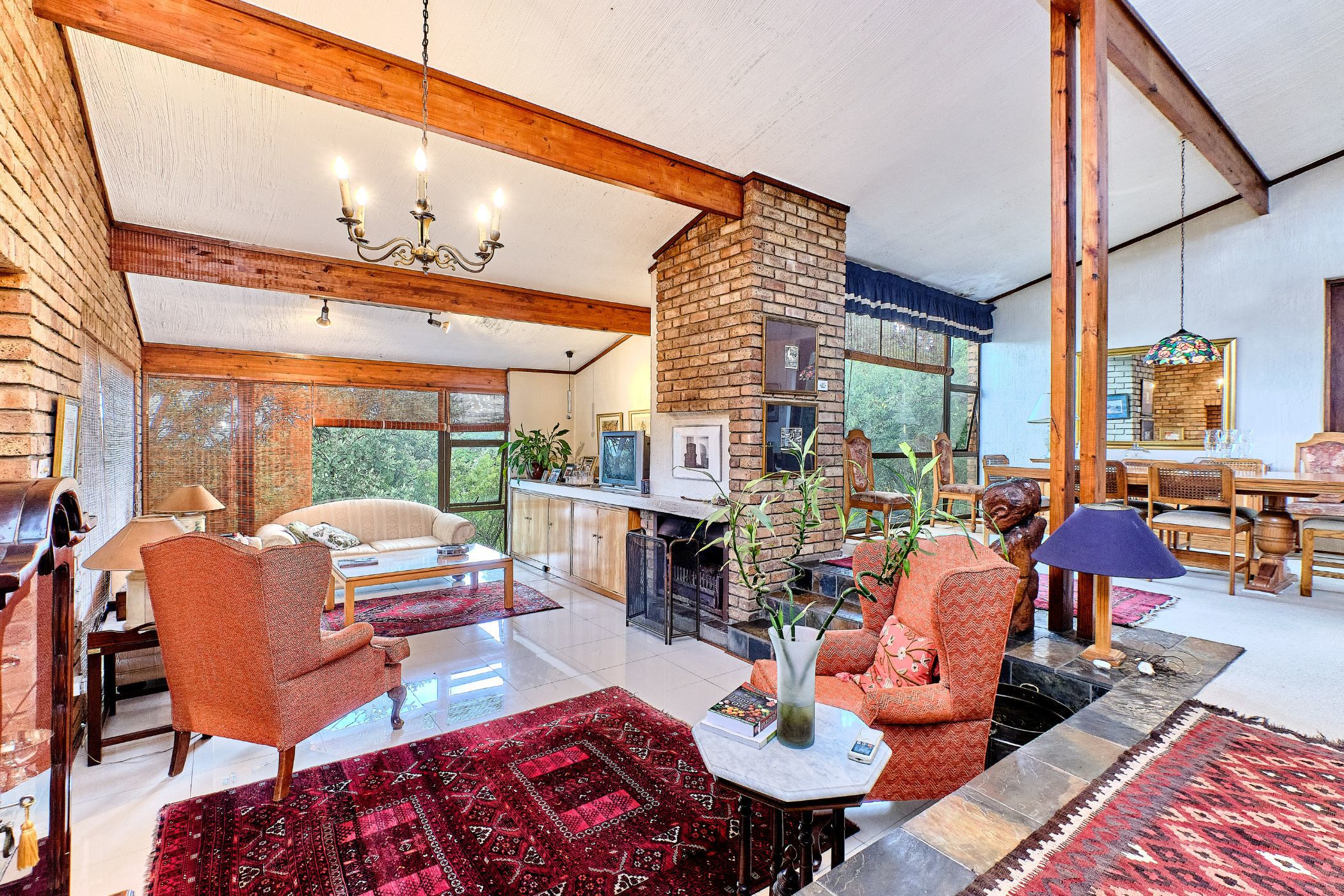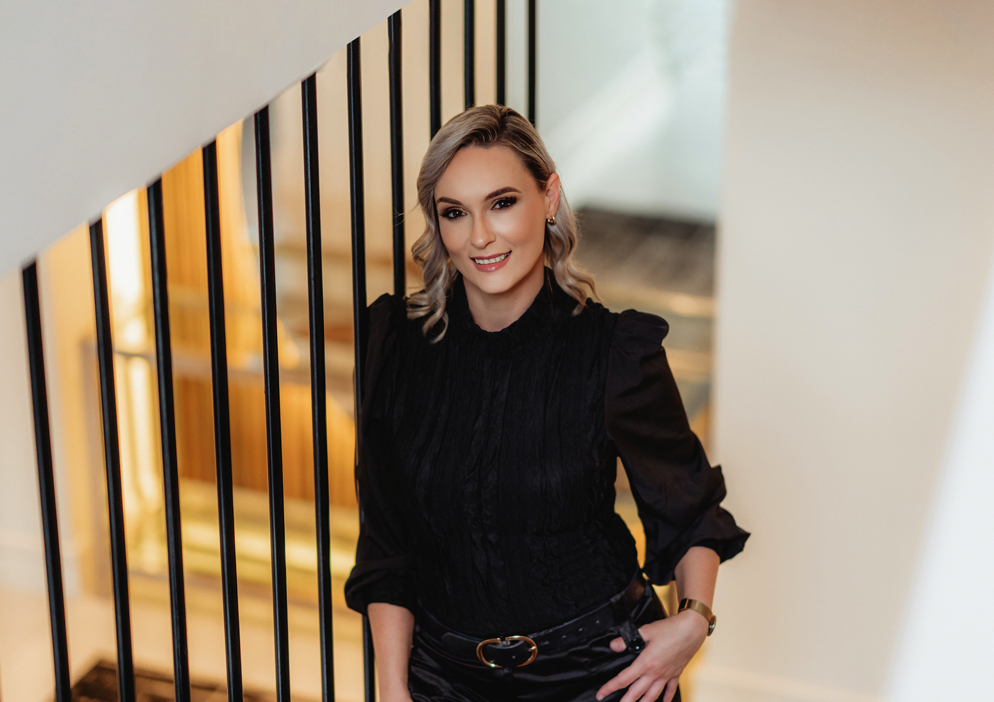House for sale in Kleve Hill Park

Unique 3 Bedroom Multifunctional Family home with separate Office in (Boomed area) - Bryanston East
Ideal Work-from-Home or Dual-Dwelling Opportunity with Breathtaking Skyline Views
Perfect for engineers, architects, developers, accountants, or any professional practice seeking a work-from-home setup with space, privacy, and income potential.
Set on a generous 2,433m² stand atop a rocky ridge in an indigenous garden, this 575m² home enjoys panoramic views over Sandton and the Johannesburg skyline. With a motivated seller, this is your opportunity to secure a truly unique property that combines lifestyle and work in one inspiring space.
Versatile Living with a Separate 190m² Office Suite
The professional-grade office suite—with its own private entrance—includes:
A reception area
Large open-plan workspace
Two separate offices
Computer/server room
Boardroom
Kitchen and bathroom
A spacious patio ideal for outdoor meetings or break-time relaxation
Whether you run a business or rent this space out, it offers an excellent income-generating opportunity.
Warm and Welcoming Main Residence
Floor-to-ceiling windows frame the skyline, filling the home with light. The expansive, multi-level living and dining areas boast high ceilings and a cozy wood-burning fireplace—perfect for winter evenings.
The eat-in kitchen includes:
Double eye-level oven
Space for multiple appliances
Walk-in pantry
Ample cabinetry
A versatile family room/study/library leads to a covered patio connecting to the office wing. A mezzanine loft above makes for an ideal guest bedroom, reading nook, or creative studio.
Spacious Bedrooms with Garden Views
All bedrooms are north-facing with wall-to-wall carpeting
The main suite offers extensive solid-wood cabinetry, a full en-suite bathroom, separate shower, and garden views
The second and third bedrooms accommodate queen beds comfortably
Additional Features
Double garage + single garage, plus off-street parking for 3 cars
Staff accommodation (1 bedroom, bathroom, kitchenette)
Situated in a boomed-off area with 24/7 security patrols
Centrally located with easy access to Sandton CBD, Bryanston, and top schools
Motivated seller - Contact me today to arrange a private viewing.
Listing details
Rooms
- 3 Bedrooms
- Main Bedroom
- Main bedroom with built-in cupboards, king bed, tiled floors and walk-in dressing room
- Bedroom 2
- Bedroom with built-in cupboards and tiled floors
- Bedroom 3
- Bedroom with built-in cupboards, queen bed and tiled floors
- Other rooms
- Dining Room
- Dining room with balcony, carpeted floors, double volume and tiled floors
- Entrance Hall
- Entrance hall with tiled floors
- Family/TV Room
- Family/tv room with fireplace, patio, sliding doors, tiled floors and wood fireplace
- Kitchen
- Kitchen with breakfast nook, double eye-level oven, duco cupboards, melamine finishes and tiled floors
- Living Room
- Living room with double volume, patio, sliding doors, tiled floors and wood fireplace
- Reception Room
- Reception room with tiled floors
- Study
- Study with balcony and tiled floors
- Hobby Room
- Hobby room with double volume and laminate wood floors
- Laundry
- Laundry with melamine tops, tiled floors, tumble dryer connection and washing machine connection
