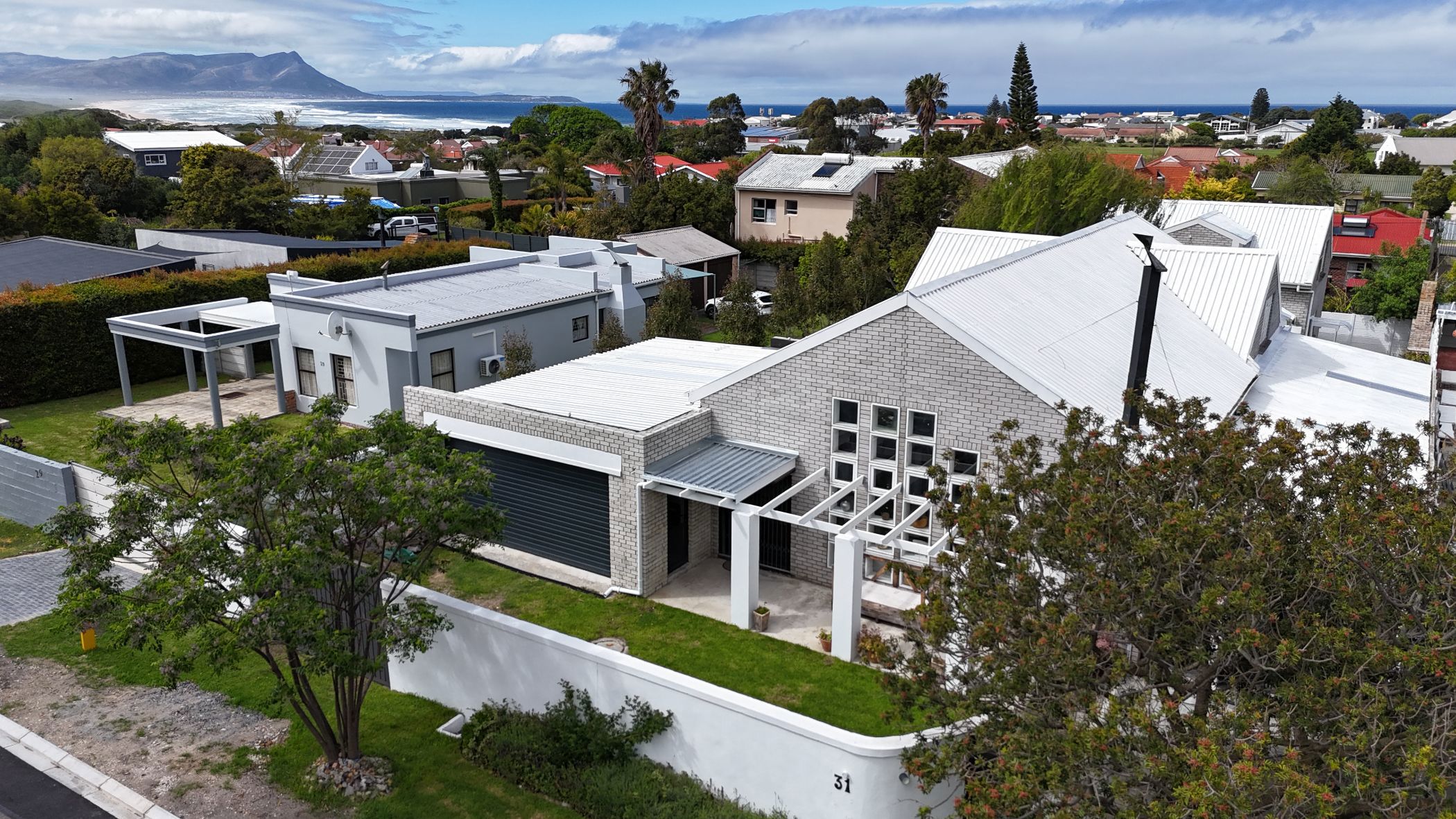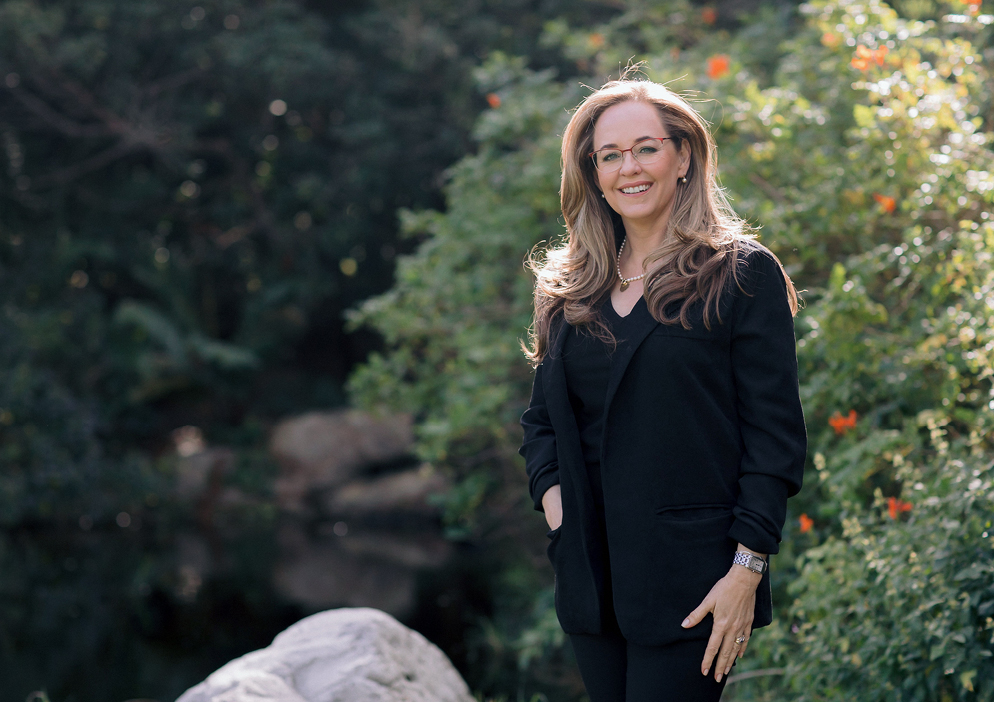House for sale in Kleinmond

Light, Space & Versatility — Dual-Living Gem in Kleinmond”
Experience effortless living in this beautifully designed, low-maintenance north-facing home, offering two fully self-contained units on one erf. Thoughtfully created to capture natural light and mountain views, this property combines comfort, flexibility, and understated elegance.
The main residence features:
Two spacious bedrooms, each with its own en suite bathroom, plus a separate guest toilet.
An impressive double-volume open-plan living area with a well-equipped kitchen, separate pantry, dining, and lounge spaces—perfect for relaxed everyday living or entertaining.
Excellent acoustics and space ideal for a piano, small gatherings, or creative expression.
A covered veranda with a built-in braai that extends the living area and invites year-round enjoyment.
The second dwelling offers an independent and private space—ideal for dual living, extended family, guests, or generating rental income. It offers two bedrooms, two bathrooms, and a comfortable kitchen and lounge area.
Designed for easy maintenance and positioned to maximize sunlight throughout the day, this property offers both tranquility and versatility. With its clever layout, mountain backdrop, and peaceful surroundings, it presents an exceptional opportunity for refined, multi-purpose living in Kleinmond.
Kleinmond is situated in the heart of the Cape Floral Kingdom and is surrounded by the Kogelberg Biosphere Reserve, which is the first Biosphere in South Africa to be proclaimed by the United Nations Educational, Scientific and Cultural Organisation (UNESCO). There are over 1500 plant species here, 150 of which are endemic, occurring nowhere else in the world. Kleinmond has a stunning blue flag beach, great hiking trails, abundant fauna and flora, and a challenging 9-hole golf course. A delightful holiday, permanent living, or retirement
Listing details
Rooms
- 4 Bedrooms
- Main Bedroom
- Main bedroom with en-suite bathroom, french doors, tiled floors and walk-in closet
- Bedroom 2
- Bedroom with carpeted floors and juliet balcony
- Bedroom 3
- Open plan bedroom with balcony and wooden floors
- Bedroom 4
- Bedroom with built-in cupboards and screeded floors
- 4 Bathrooms
- Bathroom 1
- Bathroom with basin, bath, screeded floors, shower and toilet
- Bathroom 2
- Bathroom with basin, screeded floors and toilet
- Bathroom 3
- Bathroom with basin, shower, toilet and wooden floors
- Bathroom 4
- Bathroom with basin, shower, toilet and wooden floors
- Other rooms
- Dining Room
- Open plan dining room with slate flooring
- Entrance Hall
- Entrance hall with slate flooring
- Kitchen 1
- Kitchen 1 with centre island, eye-level oven, hob, melamine finishes and slate flooring
- Kitchen 2
- Kitchen 2 with melamine finishes and screeded floors
- Living Room 1
- Open plan living room 1 with double volume and slate flooring
- Living Room 2
- Living room 2 with screeded floors
- Indoor Braai Area
- Indoor braai area with french doors, slate flooring and wood fireplace
