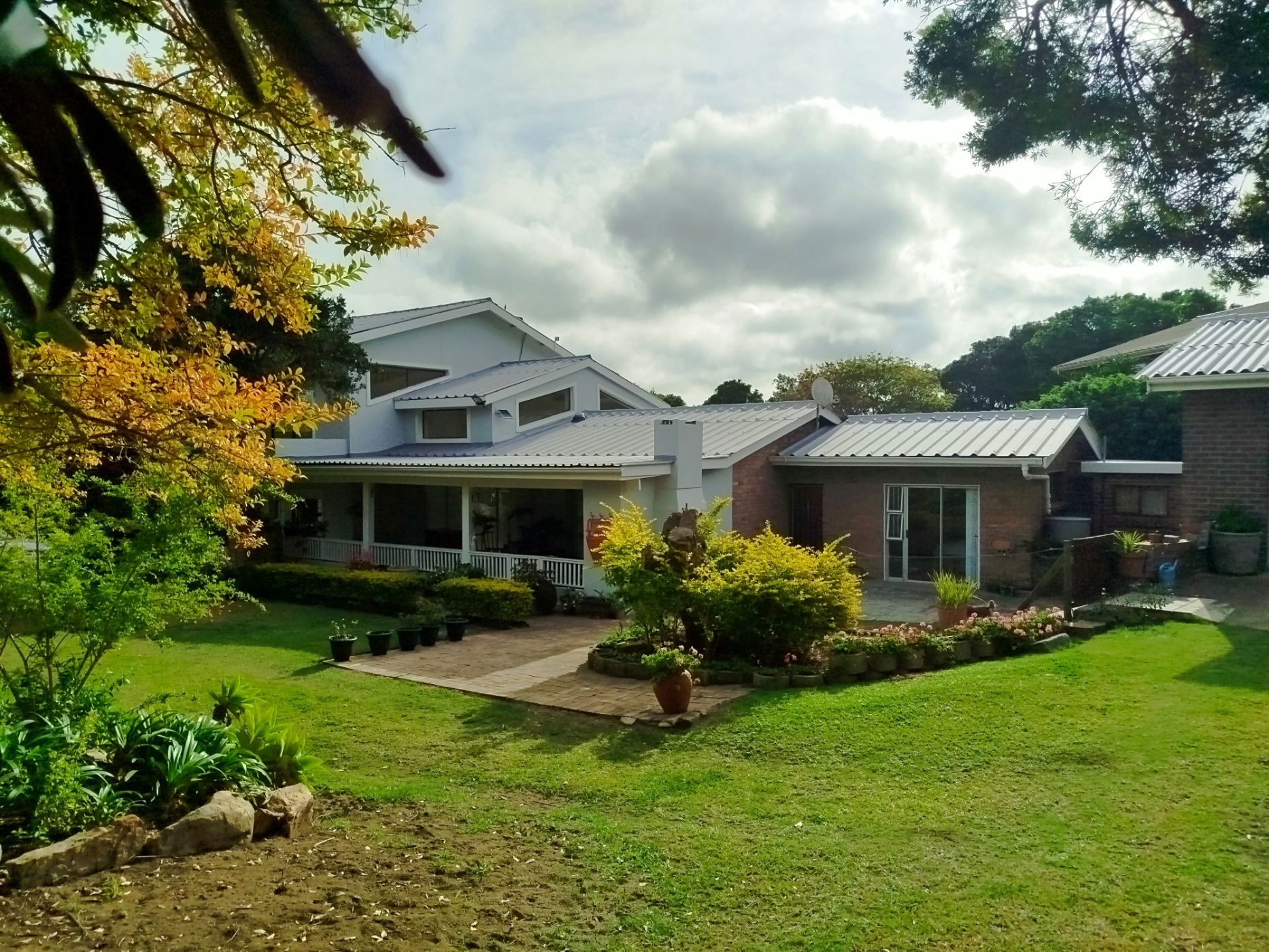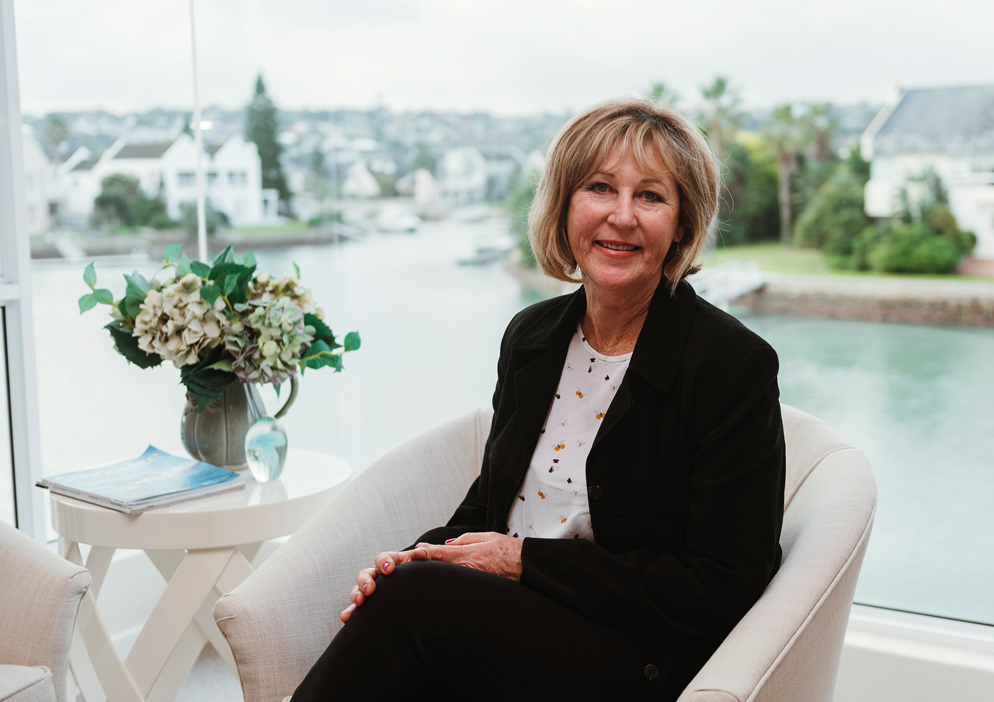House for sale in Kleinemonde

Spacious home set within a beautiful garden situated a short walk to the beach and lagoon.
This unique home is built in such a way to comfortably accommodate visiting family and still have your own space. Separate living areas on either side of the spacious open plan lounge and dining area allow you to have allow this private space. A large veranda welcomes you to the home where a built in braai and smoker oven, forms part of this lovely area from where you can enjoy the view over the beautiful garden.
The open plan kitchen is perfectly positioned for great entertainment and offers a separate scullery. The home can be utilized for rental income as there are 2 self-contained flatlets with their own entrances on either side of the house. The borehole feeds the rainwater tanks and irrigation makes watering the garden beds easy. A large shade house for seedlings or plants. Solar heater and back-up inverter.
Kleinemonde is situated just mere ±20 kilometres away from Port Alfred, which is between the two closest cities East London and Port Elizabeth. Kleinemonde has miles of white sandy beaches, serene tidal pools, and gorgeous sand dunes. It boasts two rivers that separate Kleinemonde into east and west which form a lagoon and on occasion flow into the Indian Ocean. Kleinemonde has a great community and has plenty of social groups for all ages and interests. The weather is moderate and can be enjoyed all year round for all the outdoor activities.
Listing details
Rooms
- 4 Bedrooms
- Main Bedroom
- Main bedroom with balcony, built-in cupboards, carpeted floors, curtain rails and sliding doors
- Bedroom 2
- Bedroom with built-in cupboards, sliding doors and tiled floors
- Bedroom 3
- Bedroom with built-in cupboards, curtain rails and tiled floors
- Bedroom 4
- Open plan bedroom with blinds, built-in cupboards, curtain rails, patio, sliding doors and tiled floors
- 4 Bathrooms
- Bathroom 1
- Bathroom with basin, bath, shower and toilet
- Bathroom 2
- Bathroom with basin, shower and toilet
- Bathroom 3
- Bathroom with basin, shower and toilet
- Bathroom 4
- Bathroom with basin, shower and toilet
- Other rooms
- Dining Room
- Open plan dining room with tiled floors and vaulted ceilings
- Kitchen
- Open plan kitchen with blinds, breakfast bar, granite tops, melamine finishes, oven and hob and tiled floors
- Living Room
- Open plan living room with sliding doors, tiled floors and tv port
- Study
- Study with blinds and tiled floors
- Scullery
- Scullery with blinds, dish-wash machine connection, granite tops and tiled floors
