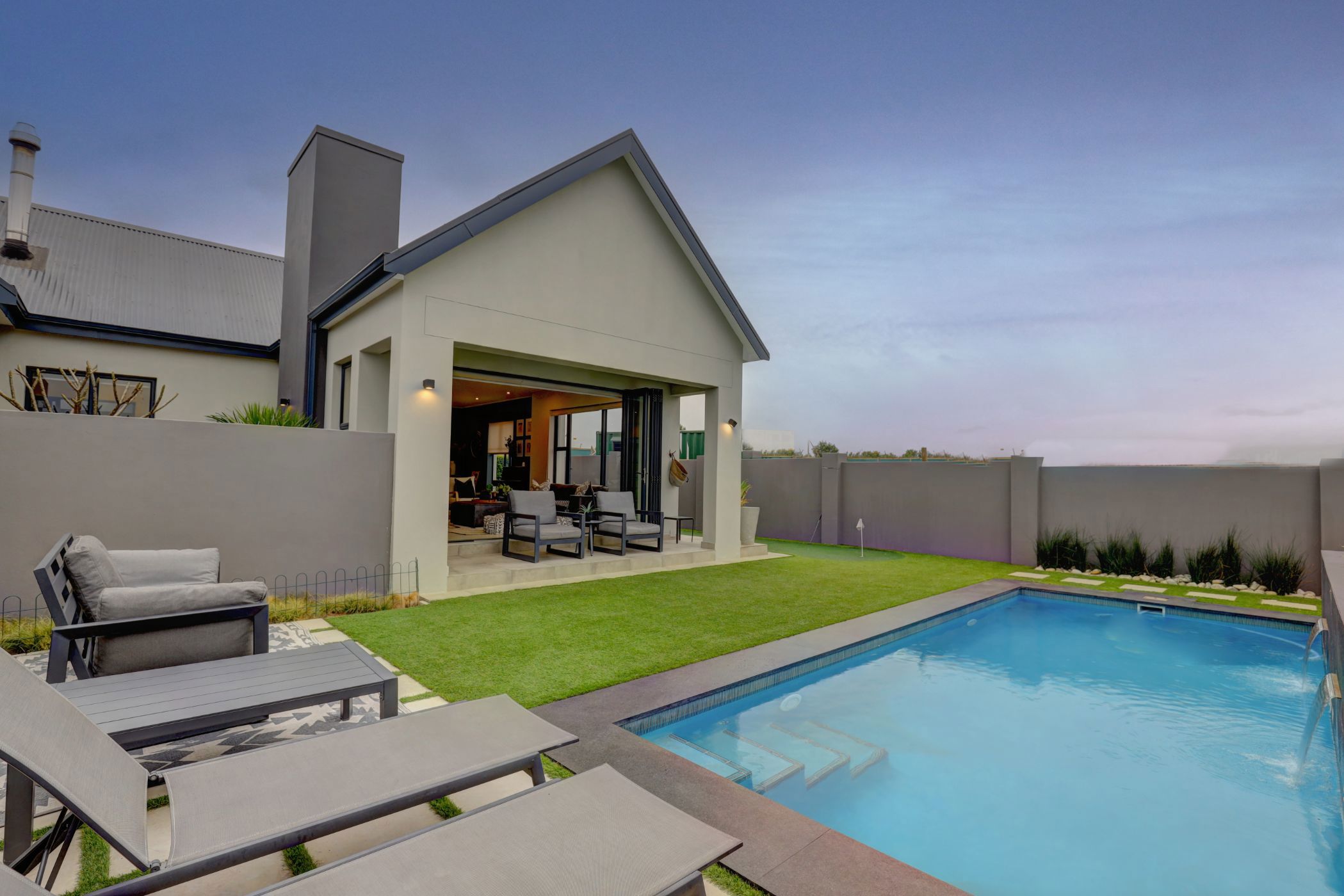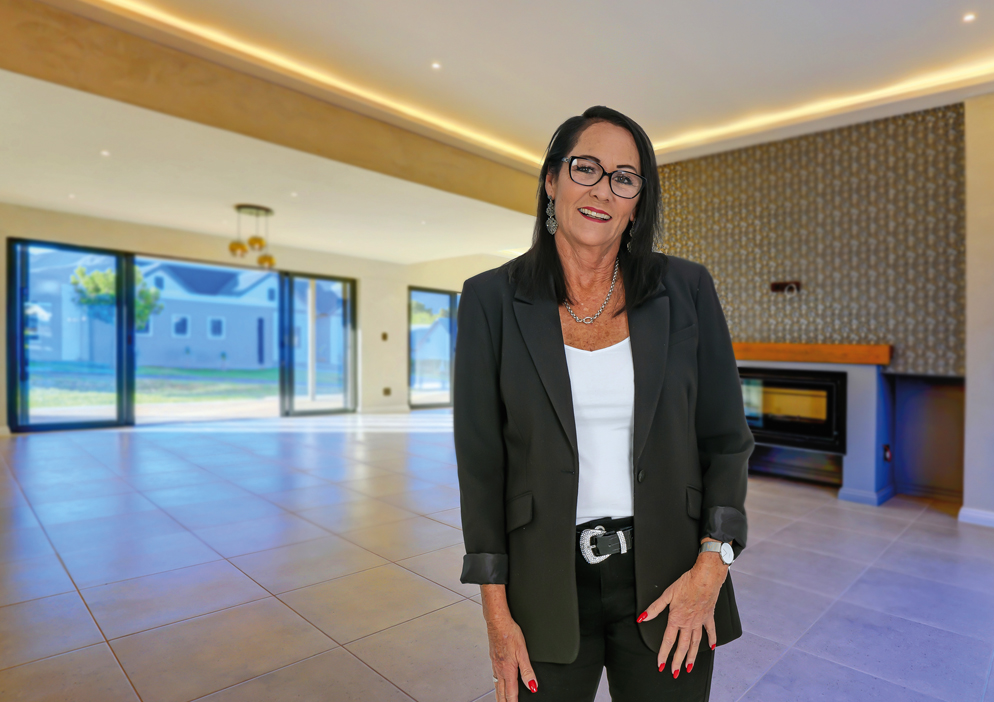House for sale in Kingswood Golf Estate

Well proportioned family home
This architect designed family home offers single storey living and ideal for the entertaining family. Indoor braai area opens into the garden and swimming pool and positioned in a quiet area on the estate
Designed to allow for loads of light and high ceilings throughout.
Living area with fireplace as a focal point is open plan to the kitchen and is wrapped around a central atrium. Indoor braai area opening into garden with views of the mountain range.
Main bedroom with large dressing room, spacious double bathroom and sliding door into the back garden.
Second and third bedrooms share a full family bathroom and a study nook ideal for home schooling.
Guest bedroom with en suite shower and spacious study.
Garaging for 2 vehicles as well as a golf car garage.
Property is completely walled in
Listing details
Rooms
- 4 Bedrooms
- Main Bedroom
- Main bedroom with en-suite bathroom, built-in cupboards, sliding doors, vinyl flooring and walk-in closet
- Bedroom 2
- Bedroom with built-in cupboards and vinyl flooring
- Bedroom 3
- Bedroom with built-in cupboards and vinyl flooring
- Bedroom 4
- Bedroom with en-suite bathroom, built-in cupboards and vinyl flooring
- 3 Bathrooms
- Bathroom 1
- Bathroom with bath, double basin, shower, tiled floors and toilet
- Bathroom 2
- Bathroom with basin, bath, shower, tiled floors and toilet
- Bathroom 3
- Bathroom with basin, shower, tiled floors and toilet
- Other rooms
- Entrance Hall
- Entrance hall with tiled floors
- Kitchen
- Kitchen with caesar stone finishes, extractor fan, oven and hob, stove and tiled floors
- Living Room
- Living room with tiled floors and wood fireplace
- Indoor Braai Area
- Indoor braai area with tiled floors
- Scullery
- Scullery with caesar stone finishes and tiled floors

