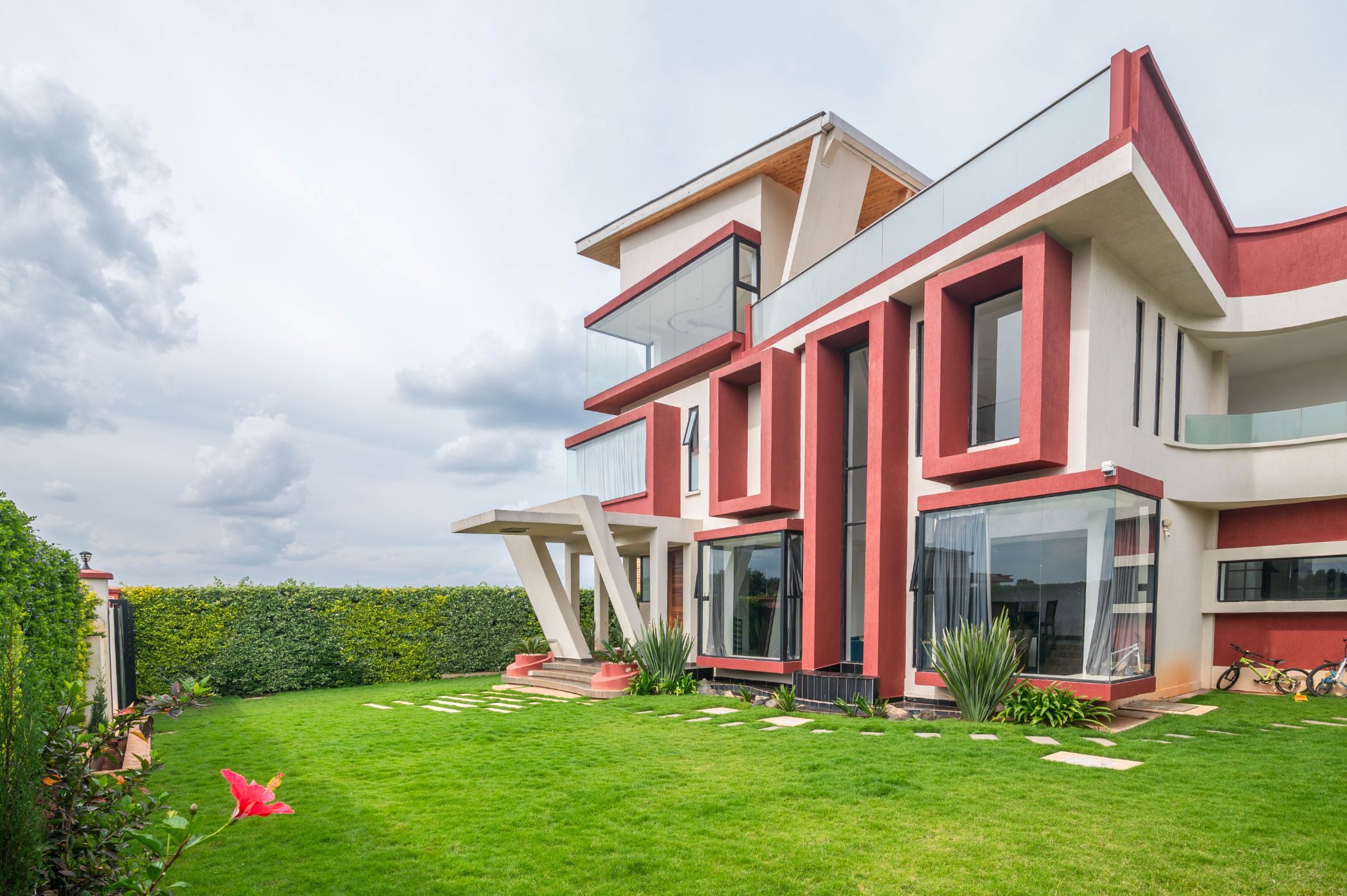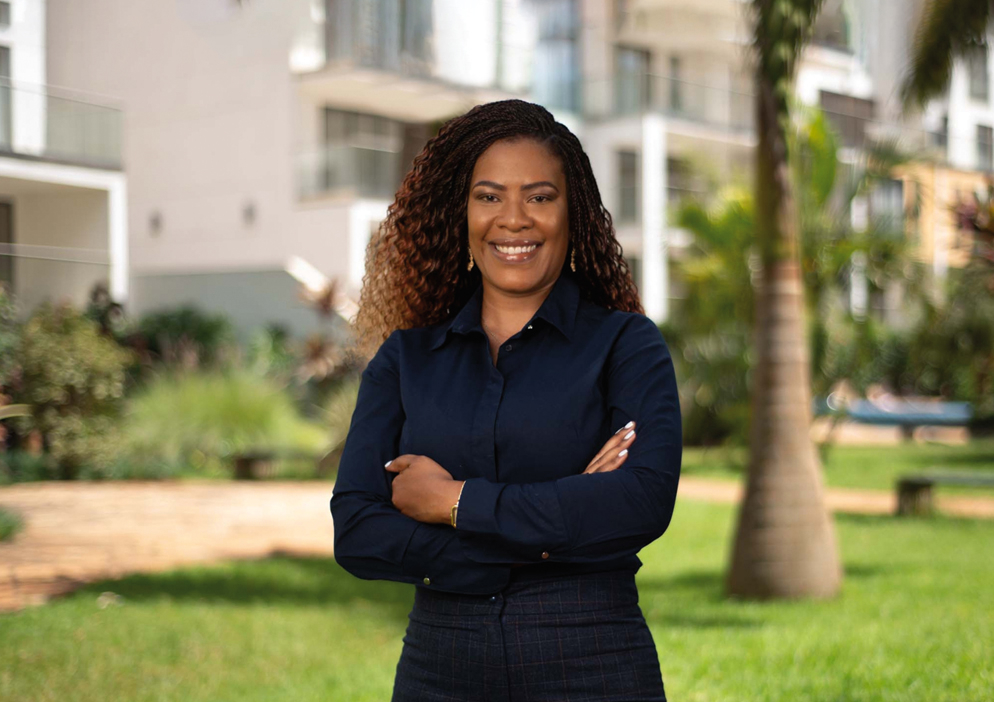House for sale in Kiambu, Kenya

Modern Architectural Masterpiece 5 Bedroom all-ensuite Golf Estate House For Sale
This exquisite multilevel 5-bedroom, 5-bathroom home with 7 toilets offers unparalleled luxury and modern living in the heart of a lush Golf Estate in Kiambu. Designed for the contemporary family, this property blends innovative architecture with eco-conscious features and smart technology.
Ground Floor Features:
Two spacious ensuite bedrooms, ideal for guests or extended family
Guest toilet and a server room
Sunken living room with suspended interior walls, adding a dynamic architectural flair
Gourmet chef's kitchen with marble countertops, generous upper and lower cabinetry additional provision for a dirty kitchen with a dishwasher. Extended pantry and a dedicated laundry area.
Floating staircase leading to the upper levels adds sophistication and openness.
First Floor Highlights:
-Two large ensuite bedrooms.
-A lavish primary suite featuring a walk-in closet and a spa-inspired bathroom
Upper Level Additions:
-Private office/study with breathtaking views of the golf course.
-Gym/playroom offering flexibility for fitness or family needs.
-Panoramic rooftop terrace with 360-degree views – perfect for entertaining or relaxing.
Outdoor & Eco-Friendly Features:
-Landscaped garden with soft Arabica grass and an automated water fountain.
-Sewerage treatment plant for sustainable outdoor irrigation.
-Over 25,000 liters of water storage.
-Additional 6,000-liter directly connected to the house and the storage tank.
All the water and Sewerage systems are managed under the supervision Davis & Shirtliff and its subsidiary Bioliff.
Smart & Sustainable Living:
-Scandinavian solar water heating system and, power backup generator.
-Plug-and-play smart home infrastructure with ready to plug motion-sensor lighting in all bathrooms and walkways.
Also, set for Fully automated lighting, multimedia and security system.
-High ceilings, multimedia infrastructure set for inbuilt speakers, and expansive double-glazed (8mm) greenhouse-effect windows ensure natural light and acoustic comfort.
Security & Construction Quality:
-24/7 SGA security with CCTV surveillance.
-Built with reinforced 25mm steel for superior structural integrity.
-Unique “floating wall” design creates a larger interior footprint than the foundation
Additional Information:
-Constructed in 2023
-Situated on nearly a quarter-acre.
-On-site sewage treatment system for sustainable waste management
This one-of-a-kind property redefines luxury in a serene golf estate setting. With sweeping forest views and living within Migaa Golf Club, it offers a rare blend of elegance, comfort, and environmental consciousness.
Home owners are automatic members of the fabulous Migaa Golf Club.
*Please contact us for viewings by appointment only.
Listing details
Rooms
- 5 Bedrooms
- Main Bedroom
- Main bedroom with en-suite bathroom, built-in cupboards, curtain rails, high ceilings, internet port, king bed, solar heating, tiled floors, tv port, walk-in closet, walk-in dressing room and wall heater
- Bedroom 2
- Bedroom with en-suite bathroom, built-in cupboards, king bed and tiled floors
- Bedroom 3
- Bedroom with en-suite bathroom, built-in cupboards, curtain rails, king bed, solar heating and tiled floors
- Bedroom 4
- Bedroom with en-suite bathroom, built-in cupboards, curtain rails, king bed, solar heating and tiled floors
- Bedroom 5
- Bedroom with en-suite bathroom, built-in cupboards, curtain rails, king bed, solar heating and tiled floors
- 5 Bathrooms
- Bathroom 1
- Bathroom with double volume, skylight, solar heating, steam shower, tiled floors and toilet
- Bathroom 2
- Bathroom with steam shower, tiled floors and toilet
- Bathroom 3
- Bathroom with steam shower, tiled floors and toilet
- Bathroom 4
- Bathroom with steam shower, tiled floors and toilet
- Bathroom 5
- Bathroom with shower, tiled floors and toilet
- Other rooms
- Entrance Hall
- Entrance hall with tiled floors
- Family/TV Room
- Open plan, sound proof family/tv room with balcony, double volume, tiled floors and tv port
- Kitchen
- Open plan kitchen with centre island, curtain rails, dish-wash machine connection, extractor fan, gas/electric stove, marble tops, microwave, solar heating, tiled floors and walk-in pantry
- Living Room
- Living room with bay windows, curtain rails, internet port, skylight, tiled floors and tv port
- Reception Room
- Reception room with internet port and tiled floors
- Study
- Study with bay windows, skylight and tiled floors
- Entertainment Room
- Guest Cloakroom
- Guest cloakroom with high ceilings and toilet
- Gym
- Gym with bay windows, curtain rails, skylight and tiled floors
- Laundry
- Laundry with washing machine connection
- Loft
