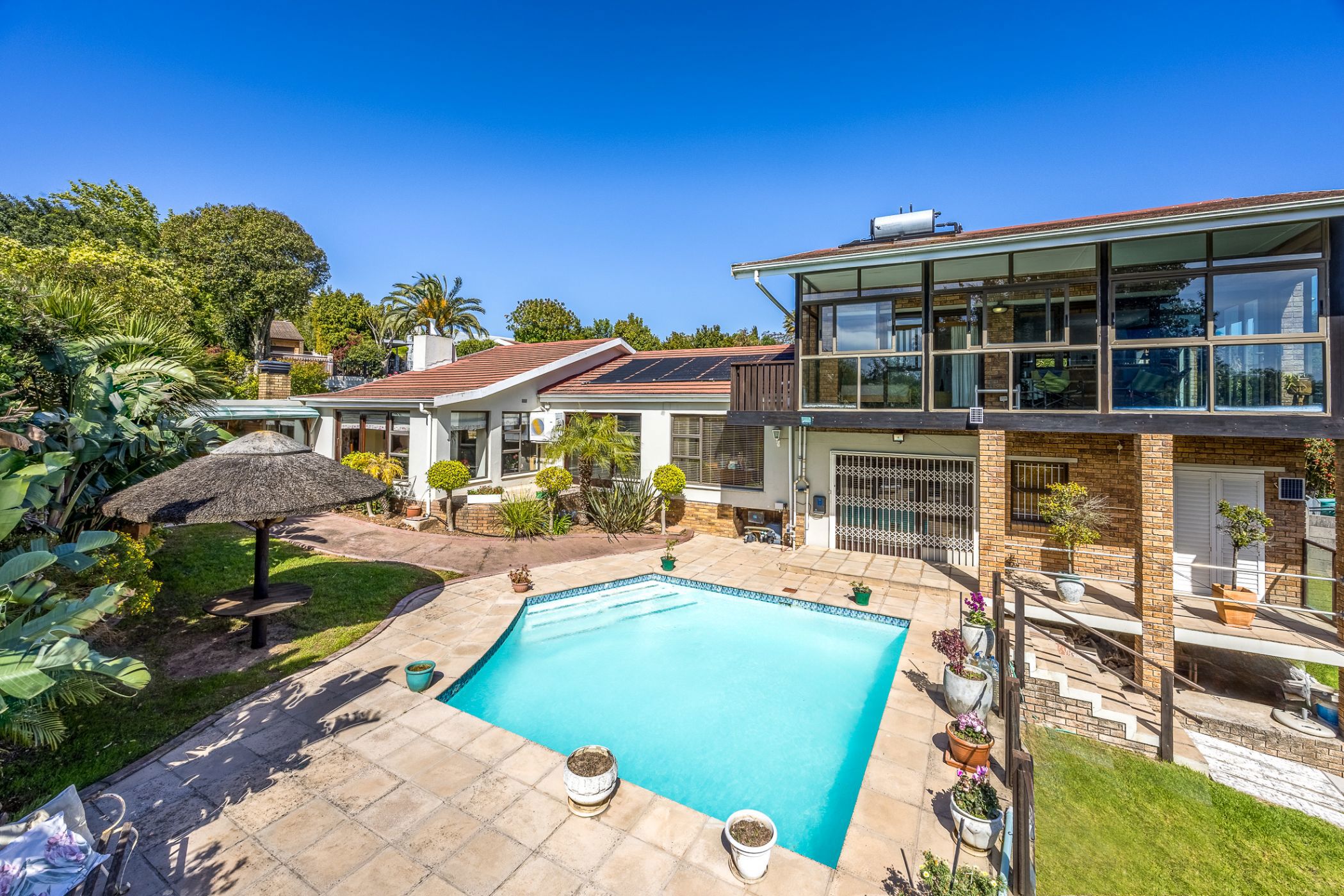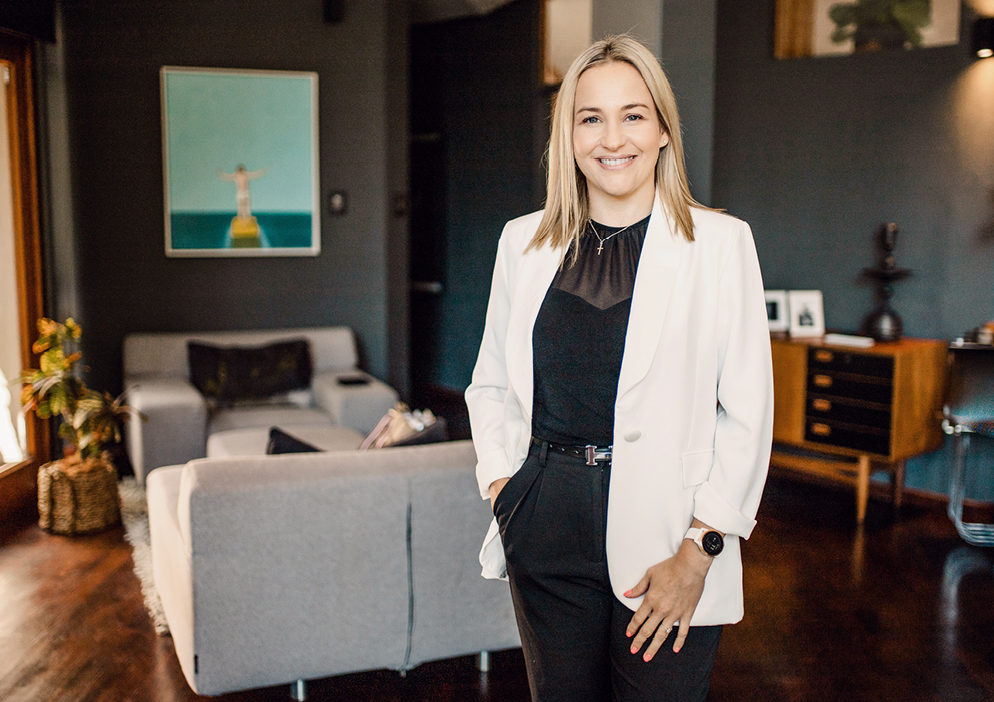House for sale in Kenridge

Live the Kenridge Lifestyle You've Been Dreaming Of
Tucked away in one of Durbanville's most sought-after neighborhoods, this distinctive Kenridge home seamlessly blends character with possibility. Set on a generous stand with mature gardens, this is more than just a house; it's a canvas for your family's next chapter.
A Home That Lives the Way You Do:
Step inside to discover spacious, light-filled rooms where family life unfolds naturally. The heart of the home revolves around effortless entertaining: a welcoming lounge anchored by a working fireplace and air conditioning flows directly onto the covered braai area, while the separate dining room frames the front garden through soaring windows. The expansive kitchen and adjoining scullery—the home's original heart—offer ample workspace for the home chef.
Three generous bedrooms occupy the ground floor, two opening directly onto the pool terrace for those lazy summer mornings. A substantial study with independent outdoor access creates the perfect work-from-home sanctuary, while a hidden gem awaits below: descend the staircase to your very own wine cellar, ideal for the connoisseur or simply storing your prized collection.
The Income Opportunity Everyone's Looking For:
The fully self-contained upstairs flatlet is where this property truly shines. Wake up to sweeping views of the Durbanville wine valley and Table Mountain from your private balcony; a vista that never gets old. Complete with bedroom, lounge, kitchenette, and bathroom, this separate unit offers genuine dual living flexibility: accommodate extended family, generate rental income, or create the ultimate guest suite.
The Practical Details That Matter:
Double automated garage plus additional double carport (four secure parking bays)
Sparkling pool surrounded by established gardens
Outdoor shower and toilet
Detached workshop with plumbing; perfect for hobbies, storage, or conversion to a third income-generating unit
Why Kenridge? Why Now?
This is family-friendly Durbanville at its finest. Mornings start with scenic walks through safe, tree-lined streets. Top-tier schools are minutes away. The Cape Winelands wait on your doorstep, while the city center is an easy commute.
This is a home that's been cherished, ready for a new family to create their own memories while capitalizing on its remarkable income potential.
Your viewing is just a call away.
Listing details
Rooms
- 4 Bedrooms
- Main Bedroom
- Main bedroom with blinds, built-in cupboards, carpeted floors, ceiling fan, curtain rails, patio, sliding doors and walk-in dressing room
- Bedroom 2
- Bedroom with blinds, built-in cupboards, carpeted floors and sliding doors
- Bedroom 3
- Bedroom with blinds, built-in cupboards, carpeted floors and ceiling fan
- Bedroom 4
- Bedroom with balcony, blinds, built-in cupboards and carpeted floors
- 3 Bathrooms
- Bathroom 1
- Bathroom with basin, bath, double vanity, shower, tiled floors and toilet
- Bathroom 2
- Bathroom with basin, bath, tiled floors and toilet
- Bathroom 3
- Bathroom with basin, shower and toilet
- Other rooms
- Dining Room
- Dining room with tiled floors
- Entrance Hall
- Entrance hall with tiled floors
- Kitchen
- Kitchen with blinds, breakfast nook, extractor fan, hob, tiled floors and under counter oven
- Living Room 1
- Living room 1 with air conditioner, blinds, carpeted floors and fireplace
- Living Room 2
- Living room 2 with balcony, blinds, carpeted floors, kitchenette, sliding doors and staircase
- Entertainment Room
- Entertainment room with sliding doors and tiled floors
- Office
- Office with blinds, built-in cupboards and tiled floors
- Scullery
- Scullery with dish-wash machine connection, vinyl flooring and wood finishes
- Wine Cellar
- Wine cellar with tiled floors

