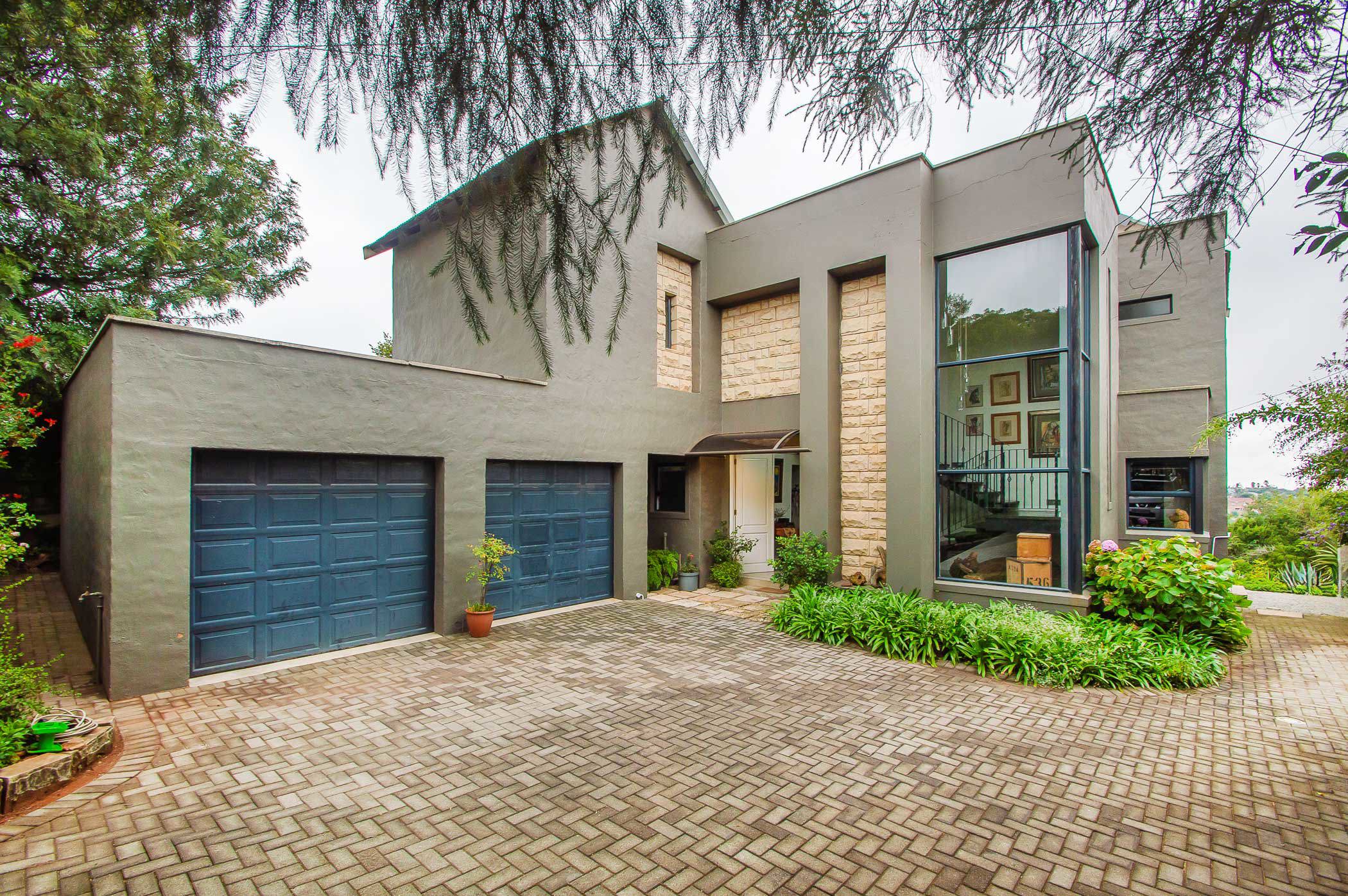House for sale in Kenmare

Outstanding Modern Contemporary Home
An exceptional home for the discerning buyer seeking refined elegance and a simpler yet opulent lifestyle in the established suburb of Kenmare, perfectly positioned on a sought-after street.
This exquisite residence showcases a sophisticated modern-contemporary design, spanning 371 sqm over two levels on a 986 sqm stand, with approved plans for a fourth bedroom above the double garage.
From the moment you enter the double-volume foyer, you're greeted by light, space, and architectural grace. The grand staircase becomes an instant focal point, setting the tone for the home's seamless blend of style and comfort. Guests are welcomed with a thoughtfully designed entrance area complete with coat storage and a powder room — a unique touch of hospitality.
Throughout the home, cathedral-style ceilings with exposed beams, large windows, and folding stacker doors create an open and airy atmosphere, beautifully connecting the indoors with the outdoors. The spacious open-plan living and dining area flows effortlessly onto a scenic covered terrace, offering the ideal setting for entertaining while overlooking the lush, low-maintenance garden.
The gourmet kitchen is the heart of the home — fitted with a free-standing gas/electric stove, extractor, centre island, and breakfast nook. Next to it lies a second, equally impressive kitchen with granite tops, railway tile finishes, a prep area, and a double walk-in pantry, leading to the laundry, scullery, and double automated garage for added convenience.
Upstairs reveals a private retreat for the family. The main bedroom serves as a serene sanctuary, designed with generous proportions and thoughtful detail. Two additional en-suite bedrooms share the same lofty ceilings and refined finishes, with the third offering access to a private patio. A cosy pyjama lounge opens onto an expansive terrace with spectacular views of the surrounding suburb, while a dedicated home office provides the perfect space for remote work or creative focus.
The landscaped garden, filled with mature trees and shrubs, offers tranquillity and privacy while attracting a variety of birdlife — a perfect backdrop for relaxed living.
With a design that balances comfort, sophistication, and functionality, this home captures the essence of modern family living in one of Kenmare's most desirable locations.
Listing details
Rooms
- 3 Bedrooms
- Main Bedroom
- Open plan main bedroom with en-suite bathroom, carpeted floors, double volume, king bed, walk-in closet and walk-in dressing room
- Bedroom 2
- Bedroom with en-suite bathroom, blinds, built-in cupboards, curtain rails, double volume, king bed and tiled floors
- Bedroom 3
- Bedroom with en-suite bathroom, built-in cupboards, curtain rails, double volume, king bed, patio, sliding doors and tiled floors
- 3 Bathrooms
- Bathroom 1
- Bathroom with bath, double vanity, double volume, shower, tiled floors and toilet
- Bathroom 2
- Bathroom with basin, bath, double vanity, double volume, tiled floors and toilet
- Bathroom 3
- Bathroom with basin, shower, tiled floors and toilet
- Other rooms
- Dining Room
- Open plan dining room with stacking doors and tiled floors
- Entrance Hall
- Entrance hall with tiled floors
- Family/TV Room
- Family/tv room with blinds and tiled floors
- Kitchen
- Open plan kitchen with breakfast nook, centre island, extractor fan, eye-level oven, gas/electric stove, granite tops, tiled floors, walk-in pantry and wood finishes
- Living Room
- Open plan living room with curtain rails, stacking doors and tiled floors
- Study
- Furnished study with tiled floors
- Guest Cloakroom
- Open plan guest cloakroom with tiled floors
- Laundry
- Open plan laundry with granite tops, tiled floors, tumble dryer connection and washing machine connection
- Pyjama Lounge
- Open plan pyjama lounge with sliding doors and tiled floors
- Scullery
- Scullery with dish-wash machine connection, granite tops, tiled floors and wood finishes
