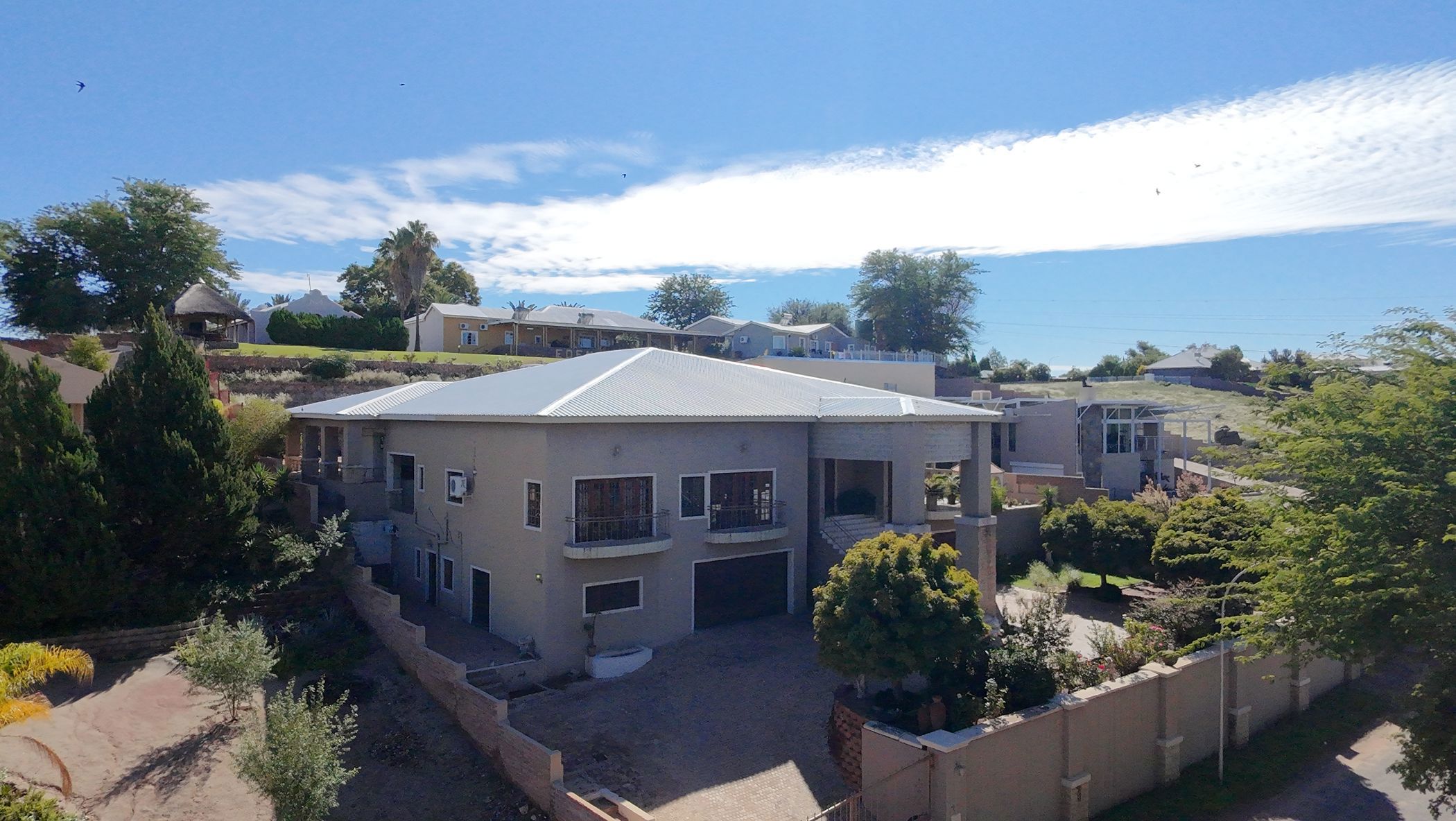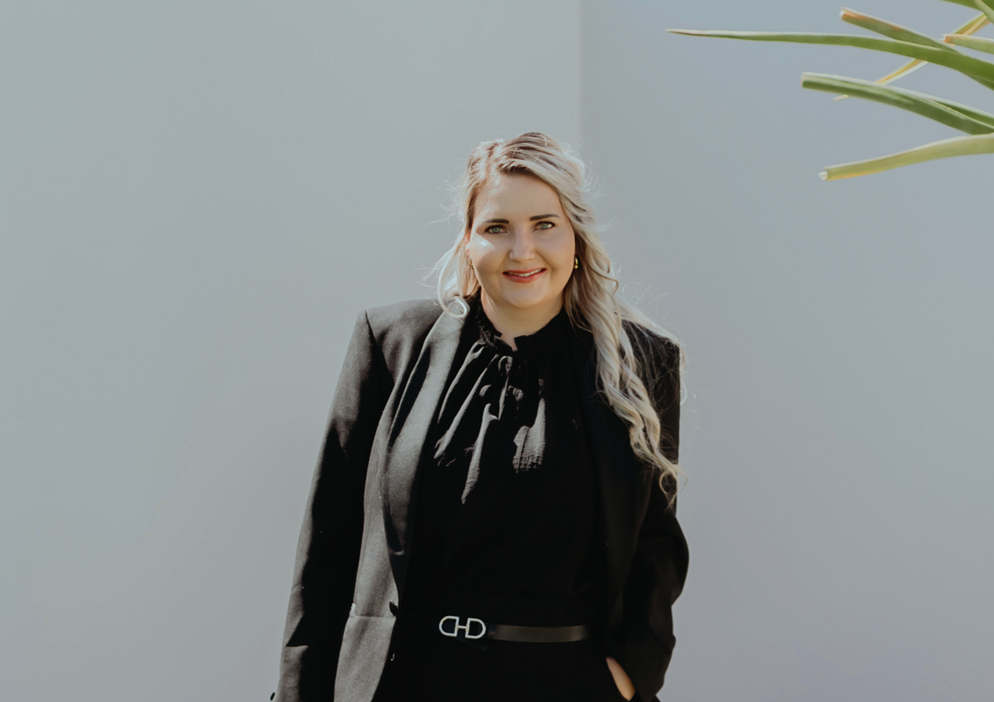House for sale in Keidebees

Keidebees, Upington
Immaculate Home Offering Luxury and Timeless Elegance
Experience the ultimate in luxury living with this exceptional 5-bedroom, 6-bathroom residence. The main suite is a private retreat, featuring a lavish walk-in closet and a designer en-suite bathroom.
The heart of the home is the sleek, state-of-the-art kitchen, equipped with premium finishes. A separate scullery and dedicated laundry room add convenience and functionality, with ample space for your larger appliances.
Multiple living areas offer a perfect balance of comfort and style, from the inviting family lounge to the beautifully spacious living room—both designed for relaxed, everyday elegance.
A covered stoep and expansive outdoor entertainment area provide the perfect setting for alfresco dining or simply unwinding in style.
The house is equipped with a solar system (11.6 kW batteries and 12 panels), a water cooler, two solar geysers, prepaid electricity, automatic irrigation, burglar bars, and a large double garage. Outside rooms consist of a domestic room with an en-suite bathroom and a large storeroom. There is automated irrigation and a water tank.
This rare gem is the epitome of modern living, blending luxury, style, and functionality in one stunning package. Don't miss the opportunity to make it yours.
Listing details
Rooms
- 5 Bedrooms
- Main Bedroom
- Main bedroom with en-suite bathroom, air conditioner, built-in cupboards, carpeted floors, ceiling fan, french doors, patio and walk-in closet
- Bedroom 2
- Bedroom with en-suite bathroom, air conditioner, built-in cupboards, carpeted floors, ceiling fan and french doors
- Bedroom 3
- Bedroom with en-suite bathroom, air conditioner, built-in cupboards, carpeted floors and ceiling fan
- Bedroom 4
- Bedroom with en-suite bathroom, air conditioner, built-in cupboards, carpeted floors and ceiling fan
- Bedroom 5
- Bedroom with en-suite bathroom, air conditioner, blinds, built-in cupboards, carpeted floors and ceiling fan
- 6 Bathrooms
- Bathroom 1
- Bathroom with bath, double basin, double vanity, shower, tiled floors and toilet
- Bathroom 2
- Bathroom with basin, corner bath, shower, tiled floors and toilet
- Bathroom 3
- Bathroom with basin, shower, tiled floors and toilet
- Bathroom 4
- Bathroom with basin, tiled floors and toilet
- Bathroom 5
- Bathroom with basin, blinds, shower, tiled floors and toilet
- Bathroom 6
- Bathroom with basin, shower, tiled floors and toilet
- Other rooms
- Dining Room
- Dining room with french doors, patio and tiled floors
- Entrance Hall
- Entrance hall with tiled floors
- Family/TV Room
- Family/tv room with built-in cupboards and carpeted floors
- Kitchen
- Kitchen with electric stove, extractor fan, french doors, gas hob, granite tops, tiled floors, walk-in pantry and wood finishes
- Living Room
- Open plan living room with blinds, carpeted floors and combustion fireplace
- Formal Lounge
- Formal lounge with carpeted floors and french doors
- Study
- Study with built-in cupboards and carpeted floors
- Laundry
- Laundry with melamine tops and tiled floors
- Scullery
- Scullery with built-in cupboards and tiled floors
