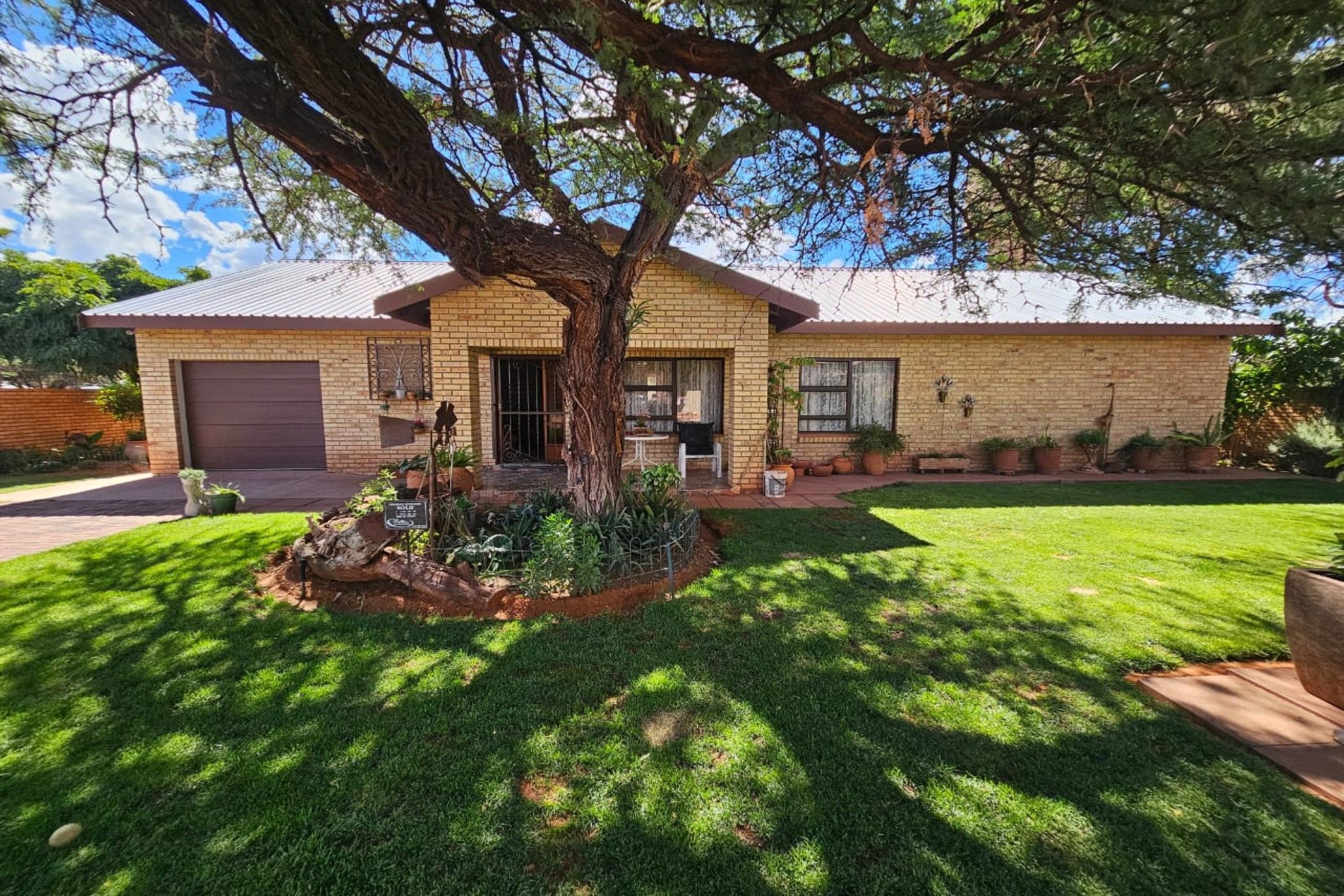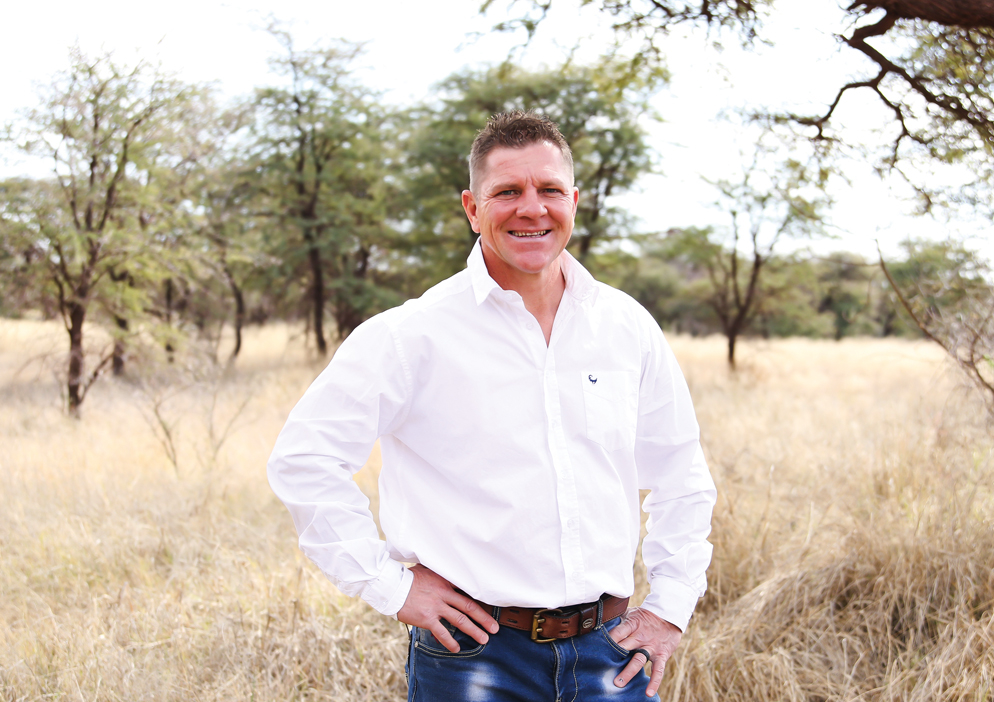House for sale in Kathu

Two houses on one premises
Plug and Play. Two houses competing for first position on this remarkable property. Settled in the “old Town” neighbourhoods, this pimped property offers you accommodation in style for two households or 10+ people. Two unique houses on one property, each boasting its character and style. Ideal for extended families, guests, or a rental income opportunity. The second house is designed with the elderly or disabled in mind, with spacious hallways suited for a wheelchair. The ensuite bathroom has support built in and no shower doors to accommodate the needy.
Thoughtfully designed interiors feature modern amenities for a comfortable and convenient lifestyle. From contemporary kitchens to cozy living spaces, these homes are a blend of style and functionality.
First house (old Kumba house) features:
*3 bedrooms with built -in cupboards
* 2 stylishly renovated bathrooms- one with shower, one with bath.
*Modern ceilings with special light and fan fittings in open-plan dining /sitting room area
*Linen cupboard in the hallway, like in the old days
*New beautiful and elegant kitchen with gas electric stove, ample storage, and modern zinc; a chef's dream.
*Scullery with all the connections
*Pantry
*Huge entertainment area with a bar
*Shaded carport and extra-long single garage
*Low-maintenance Garden
*Solar geyser
2nd dwelling:
*Beautiful cozy 2-bedroom house – ideal for extended family or to rent out
*Fully tiled
*New practically designed open-plan kitchen/living room area
*Huge main bedroom with build -in cupboards
*Main room with ensuite bathroom
*Second bathroom for guests
*Well maintained garden
*Sprinkler system
Embrace sustainability with solar energy. With an 8kva solar system, you can enjoy reduced energy costs and a smaller carbon footprint, all while living in comfort. Both houses are fully solar when load-shedding bothers. Backup 500 l water tank and water softener.
The double garage was converted into a business from home, but with the original garage doors in place, this can easily be converted into a double garage again, extra room, or 3d dwelling.
The spacious yard provides a pet-friendly environment that is safe and enjoyable for your pets to play and explore.
Escape the urban hustle in your private, beautifully landscaped yard. A perfect retreat for relaxation, outdoor gatherings, or even a small garden.
Tired of reading? Call your banker!! This unique opportunity won't stay in the market for long.
Call for a view.
Listing details
Rooms
- 3 Bedrooms
- Main Bedroom
- Main bedroom with blinds, built-in cupboards, carpeted floors, ceiling fan, curtain rails and tv port
- Bedroom 2
- Bedroom with built-in cupboards, carpeted floors, ceiling fan and curtain rails
- Bedroom 3
- Bedroom with blinds, built-in cupboards, carpeted floors, ceiling fan and curtain rails
- 2 Bathrooms
- Bathroom 1
- Bathroom with basin, bath, blinds, curtain rails, tiled floors and toilet
- Bathroom 2
- Bathroom with basin, blinds, curtain rails, shower, tiled floors and toilet
- Other rooms
- Dining Room
- Open plan dining room with tiled floors
- Family/TV Room
- Open plan family/tv room with air conditioner, blinds, ceiling fan, curtain rails and tiled floors
- Kitchen
- Kitchen with blinds, breakfast bar, ceiling fan, curtain rails, gas/electric stove, hob, melamine finishes and tiled floors
- Recreation Room
- Open plan recreation room with air conditioner, bar, patio, sliding doors, tiled floors, tv port and wood fireplace
- Scullery
- Scullery with blinds, curtain rails, dish-wash machine connection, melamine finishes, pantry, tiled floors and tumble dryer connection
