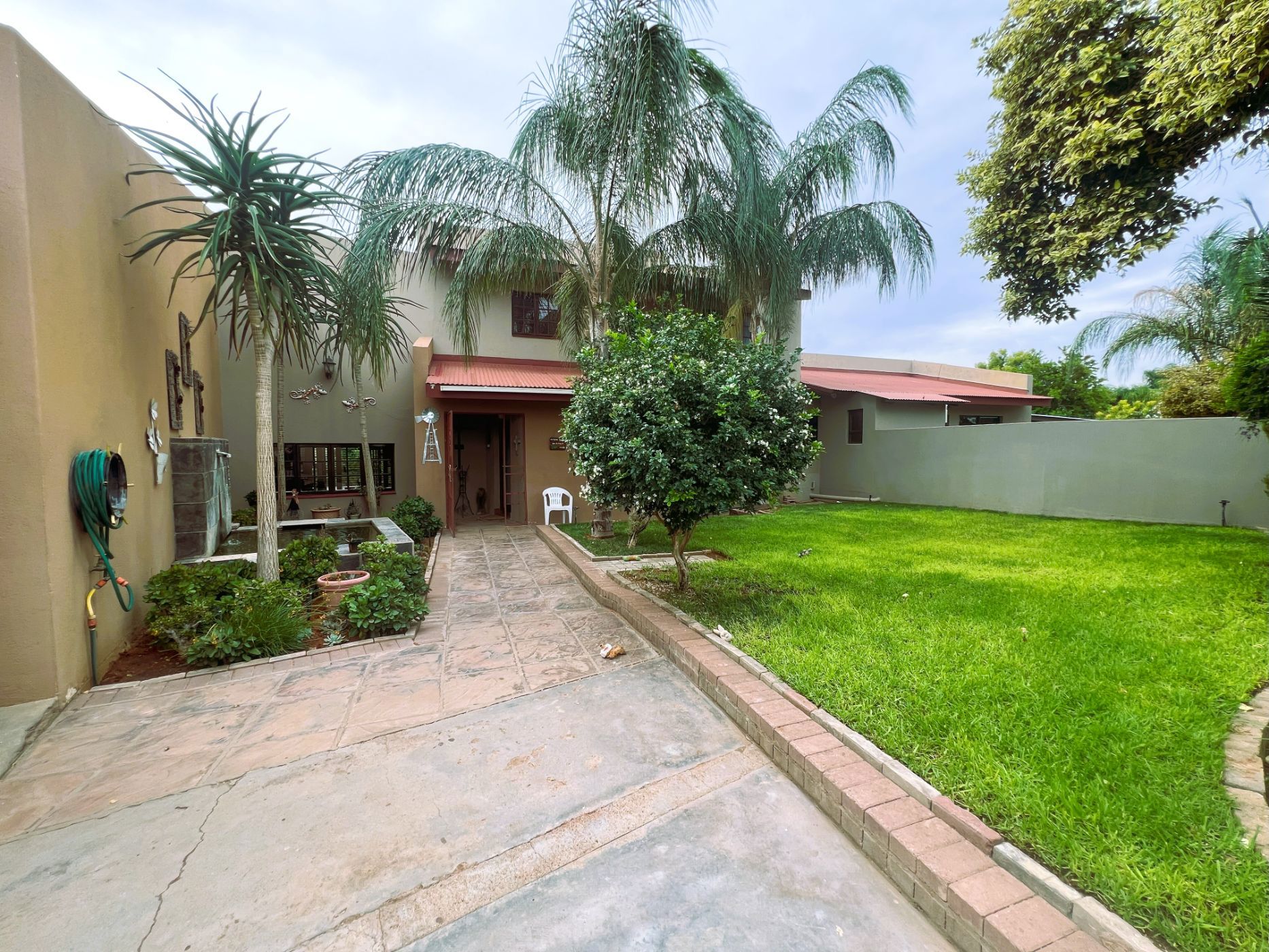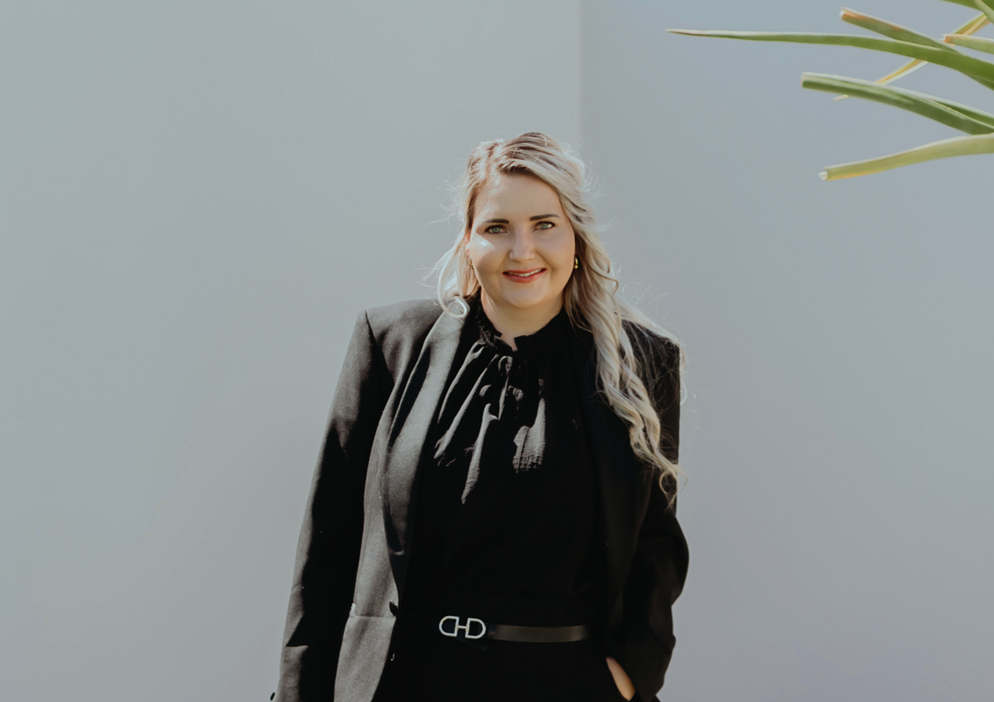House for sale in Kanoneiland

Upington, Kanoneiland
Stunning home with flat and agricultural land
Offering a harmonious blend of countryside charm and modern convenience, this property presents an exceptional opportunity for buyers seeking a lifestyle of tranquillity and productivity.
Featuring:
• Double-story layout and free-flowing spaces, this 3-bedroom, 3.5 bath home is ideal for entertaining your friends and family.
• The property contains:
- A flat with its own entrance, ideal for extended family or a potential rental income.
- Domestic accommodation
- The garden is well-kept and maintained with an automatic irrigation system.
• Optional Off-Grid Power: Equipped with a 10KW inverter, Lithium battery banks (30KW), and 30 solar panels, this property offers the potential for a sustainable, eco-friendly lifestyle (Solar system not included in the sale price).
• Water Supply and Storage: Abundant water supply, including a canal water source and a borehole. The extensive water storage capacity is highlighted by a 20,000L cement dam, two 10,000L JOJO tanks, and an elevated 5,000L water tank, ensuring ample reserves for any need.
• Income-Generating Kennels: The fully equipped doggy parlour, with ten spacious
built-in kennels provide a perfect opportunity for an additional income.
• Livestock Facilities: Equipped with a kraal and loading facilities - ideal for sheep or goat farming.
• Pecan Grove: Approximately 72 harvest ready pecan trees dot the landscape, offering both natural beauty and possible income opportunities. The electrified fencing around the grove ensures your investment is protected.
The property's excellent potential for small-scale farming activities makes it ideal for a self-sustaining lifestyle - within walking distance of home. This estate is more than a home; it is a lifestyle of luxury, comfort, and endless possibilities.
Listing details
Rooms
- 3 Bedrooms
- Main Bedroom
- Main bedroom with en-suite bathroom, air conditioner, balcony, built-in cupboards, french doors, high ceilings, tiled floors, vaulted ceilings, walk-in closet and walk-in dressing room
- Bedroom 2
- Bedroom with air conditioner, built-in cupboards, built-in cupboards, curtain rails, french doors, juliet balcony and tiled floors
- Bedroom 3
- Bedroom with air conditioner, built-in cupboards, built-in cupboards, curtain rails, french doors, juliet balcony and tiled floors
- 4 Bathrooms
- Bathroom 1
- Bathroom with basin, bidet, blinds, corner bath, shower, tiled floors and toilet
- Bathroom 2
- Bathroom with basin, bath, blinds, extractor fan, shower and tiled floors
- Bathroom 3
- Bathroom with basin, blinds, double vanity, shower, tiled floors and toilet
- Bathroom 4
- Bathroom with basin, blinds, tiled floors and toilet
- Other rooms
- Entrance Hall
- Entrance hall with tiled floors
- Family/TV Room
- Family/tv room with curtain rails, french doors, juliet balcony and tiled floors
- Kitchen
- Kitchen with air conditioner, blinds, built-in cupboards, double eye-level oven, postform counter tops, stove, tiled floors, walk-in cool room and wood finishes
- Entertainment Room
- Open plan entertainment room with french doors, high ceilings, tiled floors and wood fireplace
- Indoor Braai Area
- Indoor braai area with built-in cupboards, ceiling fan, stacking doors, tiled floors and wood fireplace
- Laundry
- Wine Cellar
- Wine cellar with french doors and tiled floors
