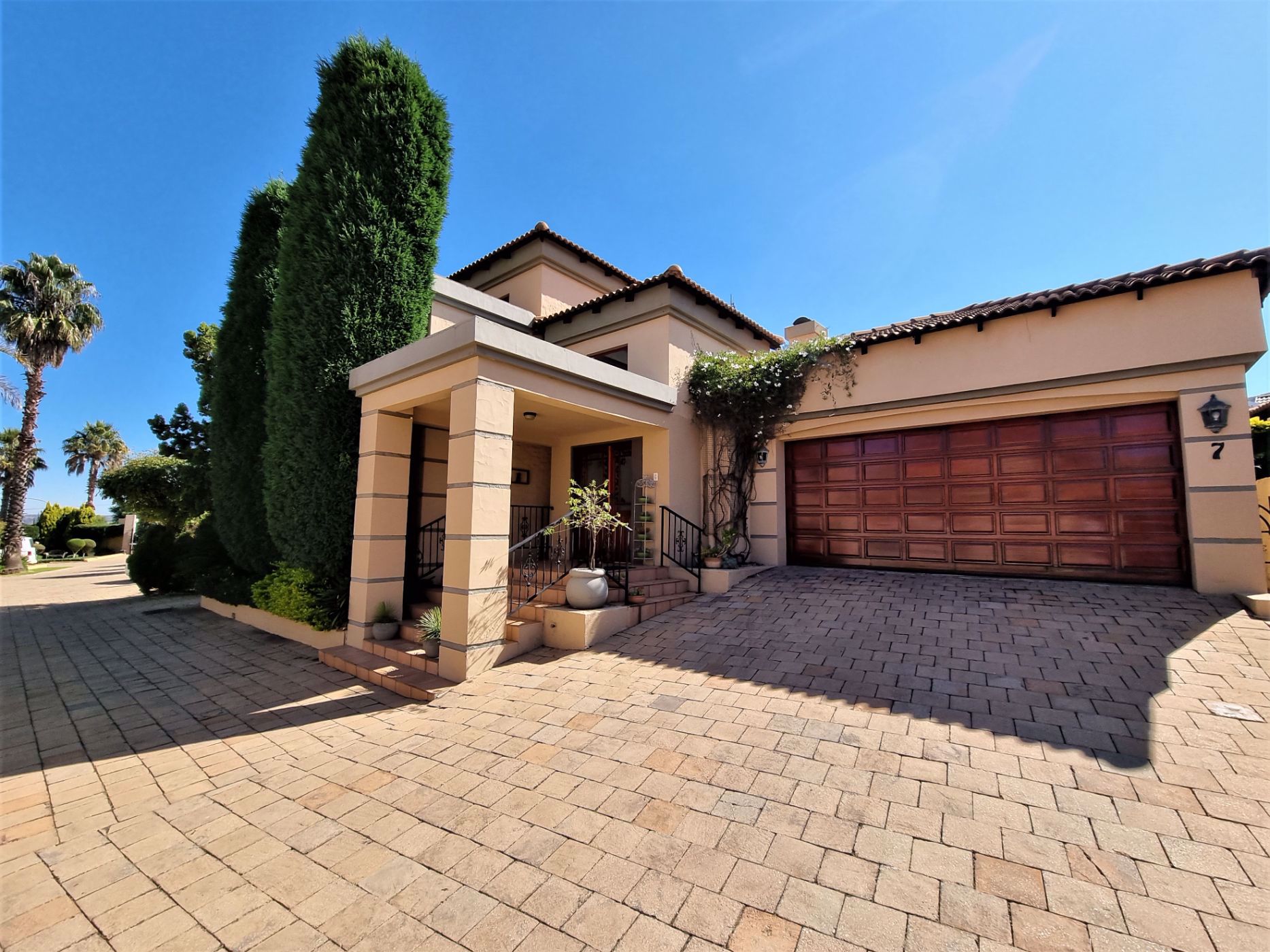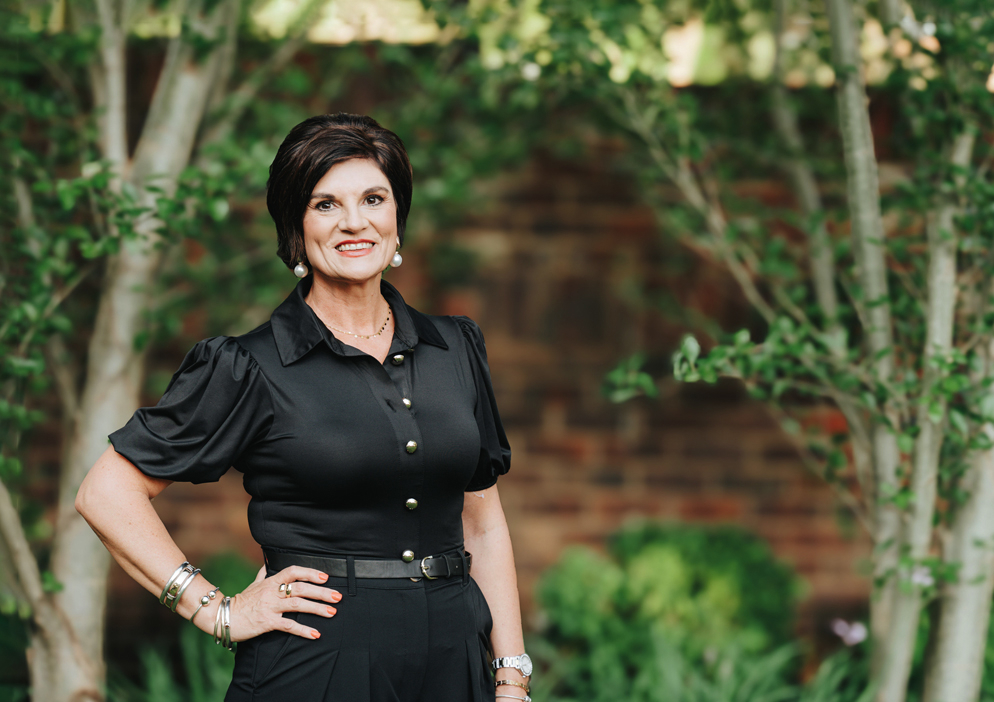House for sale in Jordaan Park

Luxurious And Lovely Tuscan Townhouse In The Heart Of Jordaan Park.
Luxurious And Lovely Tuscan Townhouse In The Heart Of Jordaan Park.
This Tuscan style five-bedroom family home is situated in Jordaan Park in a lovely security complex consisting of 9 units.
A beautiful double front door welcomes you into the entrance hall with double volume. From the entrance hall you enter the study and the lounge which is open plan to the kitchen and are all tiled.
The kitchen is exquisite with a double electric oven, gas stove, breakfast nook, granite tops, separate pantry, and a laundry big enough for three appliances.
The cherry on top is the entertainment area with three more spaces to enjoy. A lovely built-in braai, with multiple cupboards and a prep bowl makes entertaining a dream.
For lazy summer days the stack doors will lead you to the heated swimming pool with a beautiful patio fitted with louvres also perfect for winter days to enjoy with friends and family.
Downstairs you will find two bedrooms, one en suite (bath, basin, and toilet) and the other one can double as a study with a separate bathroom that offers a shower, basin, and toilet.
Upstairs is three more bedrooms. The main bedroom with a balcony is large with a walk-through dressing room and an en suite bathroom that offers a bath, shower, double basin, and a toilet. The other two bedrooms share a bathroom that offers a bath, basin, and toilet.
Direct assess into the house from the double automated garage.
Leave the hustle and bustle behind and come love a life of tranquillity.
Contact Wializé today to book a viewing appointment.
Listing details
Rooms
- 5 Bedrooms
- Main Bedroom
- Main bedroom with en-suite bathroom, balcony, carpeted floors, ceiling fan, king bed and walk-in dressing room
- Bedroom 2
- Bedroom with built-in cupboards, carpeted floors and double bed
- Bedroom 3
- Bedroom with balcony, built-in cupboards, carpeted floors and double bed
- Bedroom 4
- Bedroom with built-in cupboards, carpeted floors and double bed
- Bedroom 5
- Bedroom with en-suite bathroom, built-in cupboards, carpeted floors, ceiling fan and double bed
- 4 Bathrooms
- Bathroom 1
- Bathroom with bath, double basin, shower, tiled floors and toilet
- Bathroom 2
- Bathroom with basin, bath, tiled floors and toilet
- Bathroom 3
- Bathroom with basin, tiled floors and toilet
- Bathroom 4
- Bathroom with basin, bath, tiled floors and toilet
- Other rooms
- Dining Room
- Dining room with fireplace and tiled floors
- Entrance Hall
- Entrance hall with double volume and tiled floors
- Kitchen
- Kitchen with breakfast nook, centre island, double eye-level oven, extractor fan, gas hob, granite tops, tiled floors and wood finishes
- Living Room
- Living room with air conditioner and tiled floors
- Study
- Study with carpeted floors
- Entertainment Room
- Scullery
- Scullery with dish-wash machine connection, tiled floors and tumble dryer connection
- Sunroom
- Open plan sunroom with tiled floors
