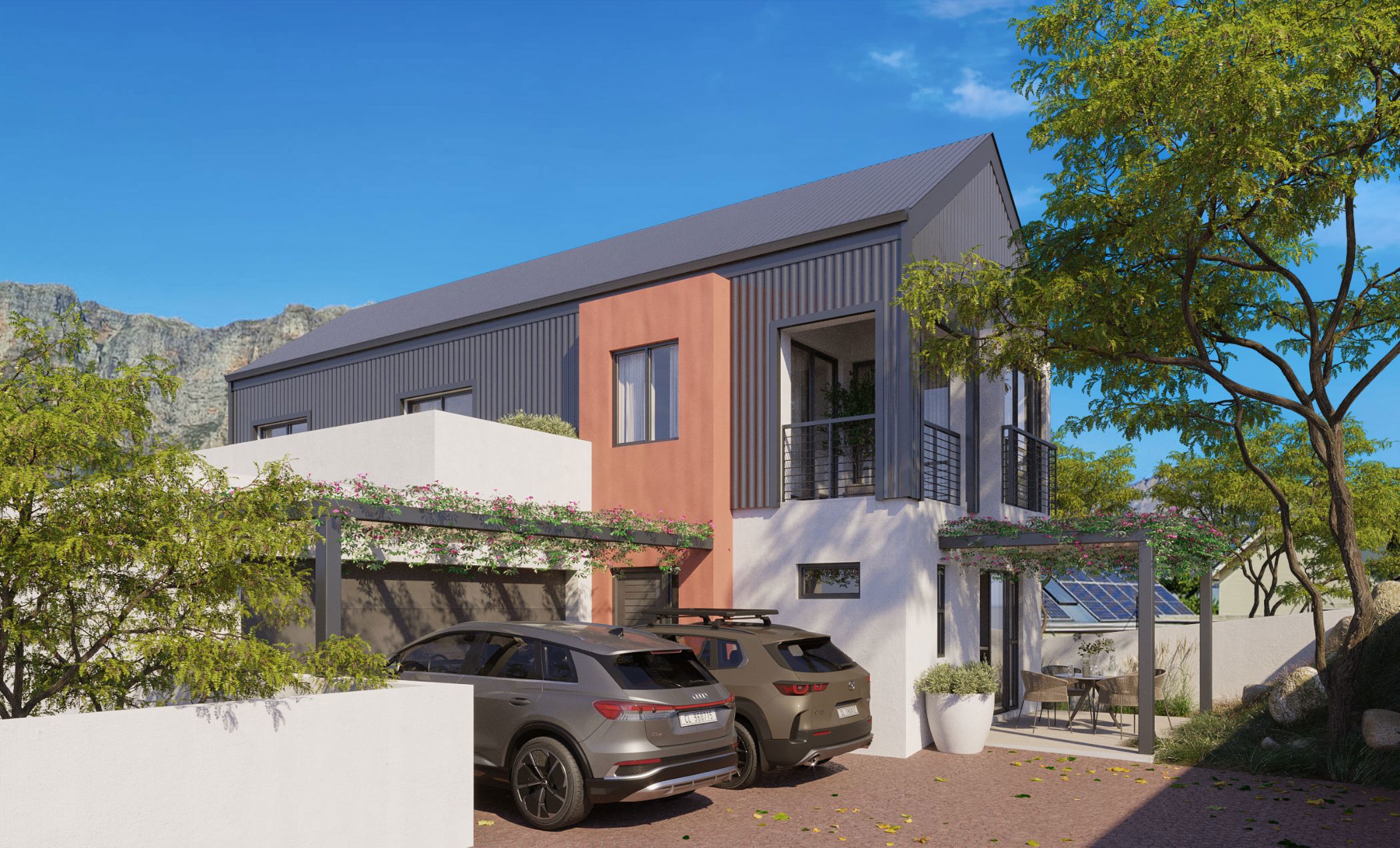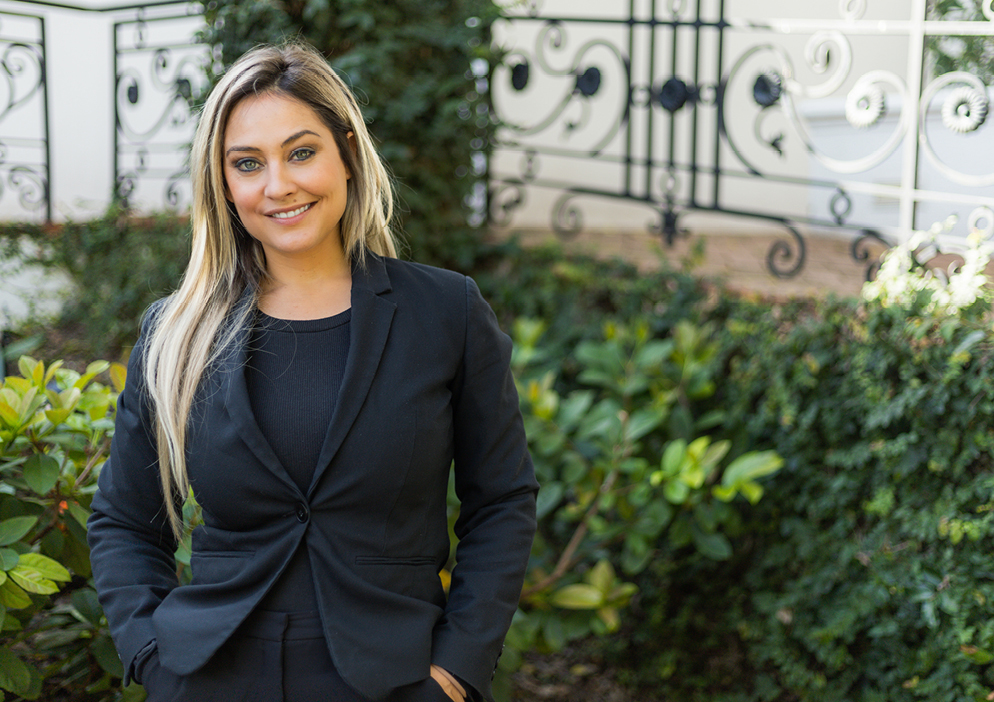House for sale in Johannesdal

Contemporary New-Build | Paardebloem Estate, Johannesdal (Banghoek Valley)
A boutique gated community of 16 homes at the foot of Simonsberg
Key Features
• 3 Bedrooms | 2.5 Bathrooms
• Upstairs study landing (ideal homework/remote-work zone) and 2 balconies.
• Open-plan living with kitchen island and separate scullery
• Kitchen opens to a cosy patio
• Lounge with indoor braai / wood fireplace
• Direct access double garage
• Modern, low-maintenance finishes specified for estate living
Interior
• Kitchen: Island prep counter, separate scullery/laundry; direct patio connection
• Dining/Lounge: Open flow; indoor braai/wood fireplace
• Bedrooms: Three rooms upstairs; main en-suite
• Bathrooms: 2 upstairs + guest WC downstairs
• Study landing: Natural light; perfect for desk/reading nook
• Balcony
Outdoor & Parking
• Patio off the kitchen for easy alfresco dining
• Double garage with direct internal access
• Compact, manageable garden potential
• Private pan-handle entrance
• Pool- optional extra
Estate & Location
• Secure gated estate with just 16 residences
• Situated in Johannesdal in the Banghoek Valley, minutes from Stellenbosch's top wine farms and outdoor attractions
• Lifestyle on your doorstep: mountain-bike & trail routes, farm eateries, markets, wine tasting, art and sculpture garden
Development Timeline & Purchase Info
• Completion: Targeted for Q2 2026
• No transfer duty (developer sale)
• Ideal For Buyers seeking a brand-new, lock-up-and-go winelands home with secure estate living, modern comforts, and immediate access to the outdoor lifestyle of the Banghoek/Simonsberg area.
Exclusive Mandate
Key features
- Mountain Views
- Spacious cellar below garage
- Gated community
- Boutique Estate
- Country lifestyle in the Winelands
- Quick, traffic- free drive to central Stellenbosch
- No Transfer Duties
Listing details
Rooms
- 3 Bedrooms
- Main Bedroom
- Main bedroom with en-suite bathroom, built-in cupboards, juliet balcony and vinyl flooring
- Bedroom 2
- Bedroom with built-in cupboards and vinyl flooring
- Bedroom 3
- Bedroom with built-in cupboards and vinyl flooring
- 2 Bathrooms
- Bathroom 1
- Bathroom with basin, shower, tiled floors and toilet
- Bathroom 2
- Bathroom with basin, shower, tiled floors and toilet
- Other rooms
- Dining Room
- Open plan dining room with staircase and vinyl flooring
- Kitchen
- Open plan kitchen with caesar stone finishes, centre island, dish-wash machine connection and vinyl flooring
- Living Room
- Open plan living room with juliet balcony, patio, sliding doors and wood fireplace
- Guest Cloakroom
- Guest cloakroom with basin, toilet and vinyl flooring
- Scullery
- Scullery with dish-wash machine connection, tumble dryer connection and vinyl flooring

