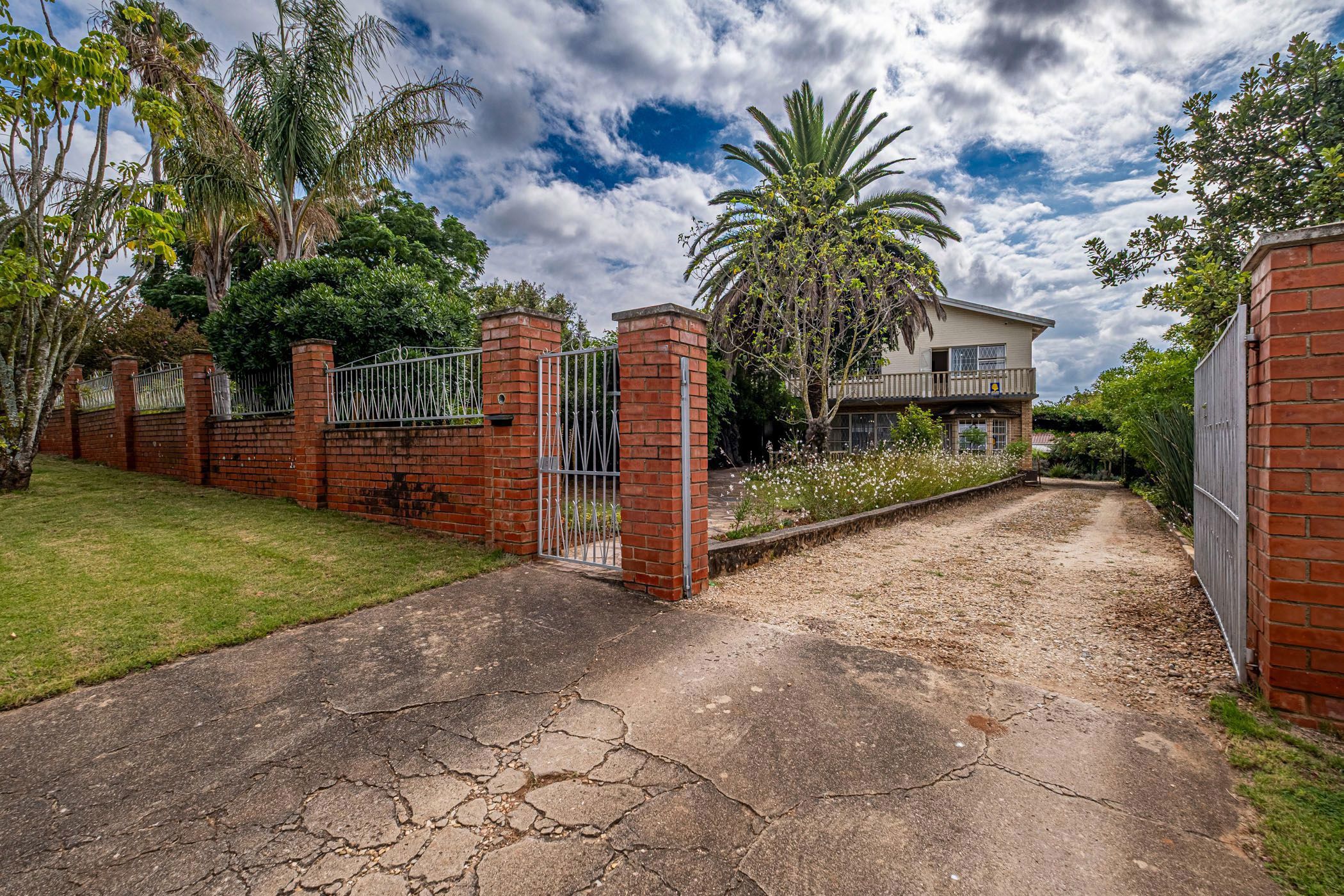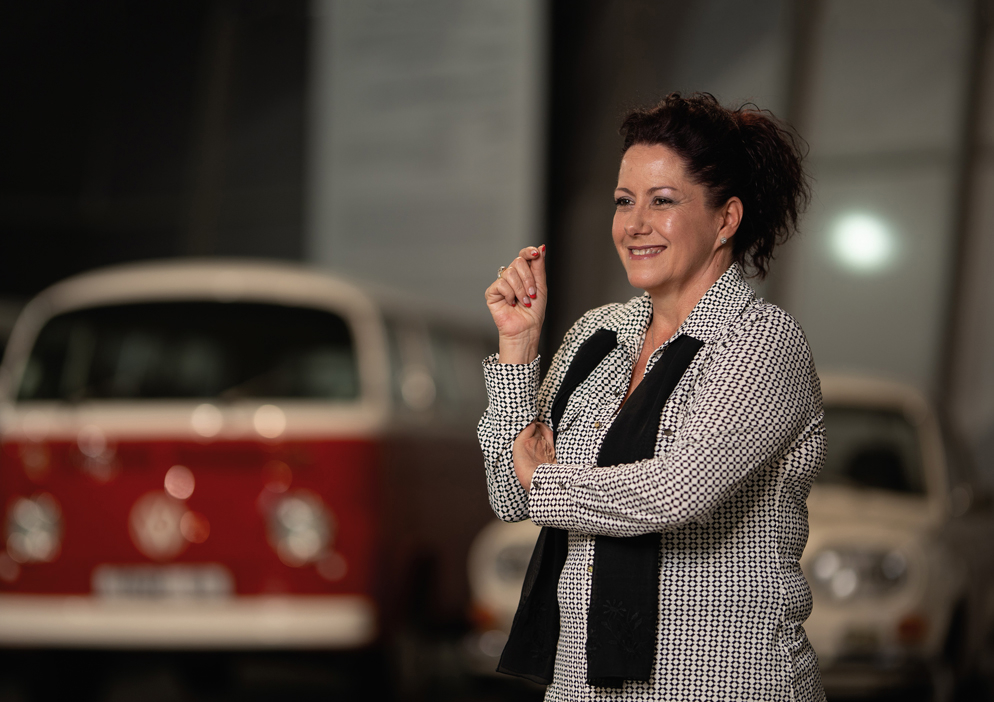House for sale in Janssensdal

Space, Charm & Location All in One
If you're on the hunt for a big, beautiful family home in a sought-after part of town — this one's a must-see. Nestled in a quiet street in Janssendal, this character-filled property sits on a sprawling 1,517 m² plot. It's fully walled — ideal for growing families or anyone who loves a bit of breathing room.
Step inside and feel instantly at home. The entrance leads to a bright, airy living and dining area with double-volume ceilings, gleaming parquet floors, striking chandeliers, and a cosy fireplace — perfect for chilly winter nights. The open-plan family room flows seamlessly into a generous kitchen, complete with a handy laundry and prep area. It's a dream for entertainers and home chefs alike.
Downstairs, there's a spacious bedroom with a full en-suite bathroom. Head upstairs and you'll find a versatile landing — ideal as a home office or chill-out space — along with three oversized bedrooms and another full bathroom. One bedroom opens onto a private outdoor balcony, while another overlooks the lounge — ideal for your morning coffee or a peaceful sunset moment.
Outside, enjoy an undercover braai area that's perfect for weekend gatherings, and a beautifully maintained garden that attracts plenty of birds.
Additional features include:
- Water tank
- Staff accommodation (outside room with toilet)
- Double garage converted into a workshop
- Double carport
- Storeroom
- Alarm system
Bonus: You're close to top schools like Riebeek College, Handhaaf Primary, and Muir College, as well as Uitenhage Provincial Hospital. Shops and the local golf course are just around the corner.
This home is built to last and brimming with potential. Come see for yourself — it's got great energy and so much to offer!
Listing details
Rooms
- 4 Bedrooms
- Main Bedroom
- Main bedroom with balcony, built-in cupboards and parquet floors
- Bedroom 2
- Bedroom with built-in cupboards and parquet floors
- Bedroom 3
- Bedroom with parquet floors
- Bedroom 4
- Bedroom with en-suite bathroom and carpeted floors
- 2 Bathrooms
- Bathroom 1
- Bathroom with basin, bath, shower and tiled floors
- Bathroom 2
- Bathroom with bath, double basin, shower and tiled floors
- Other rooms
- Dining Room
- Open plan dining room with parquet floors and wood fireplace
- Entrance Hall
- Entrance hall with stone floors
- Family/TV Room
- Open plan family/tv room with parquet floors
- Kitchen
- Kitchen with built-in cupboards, eye-level oven, gas hob and tiled floors
- Laundry
- Laundry with tiled floors
- Scullery
- Scullery with tiled floors
- Storeroom
- Storeroom with wooden floors

