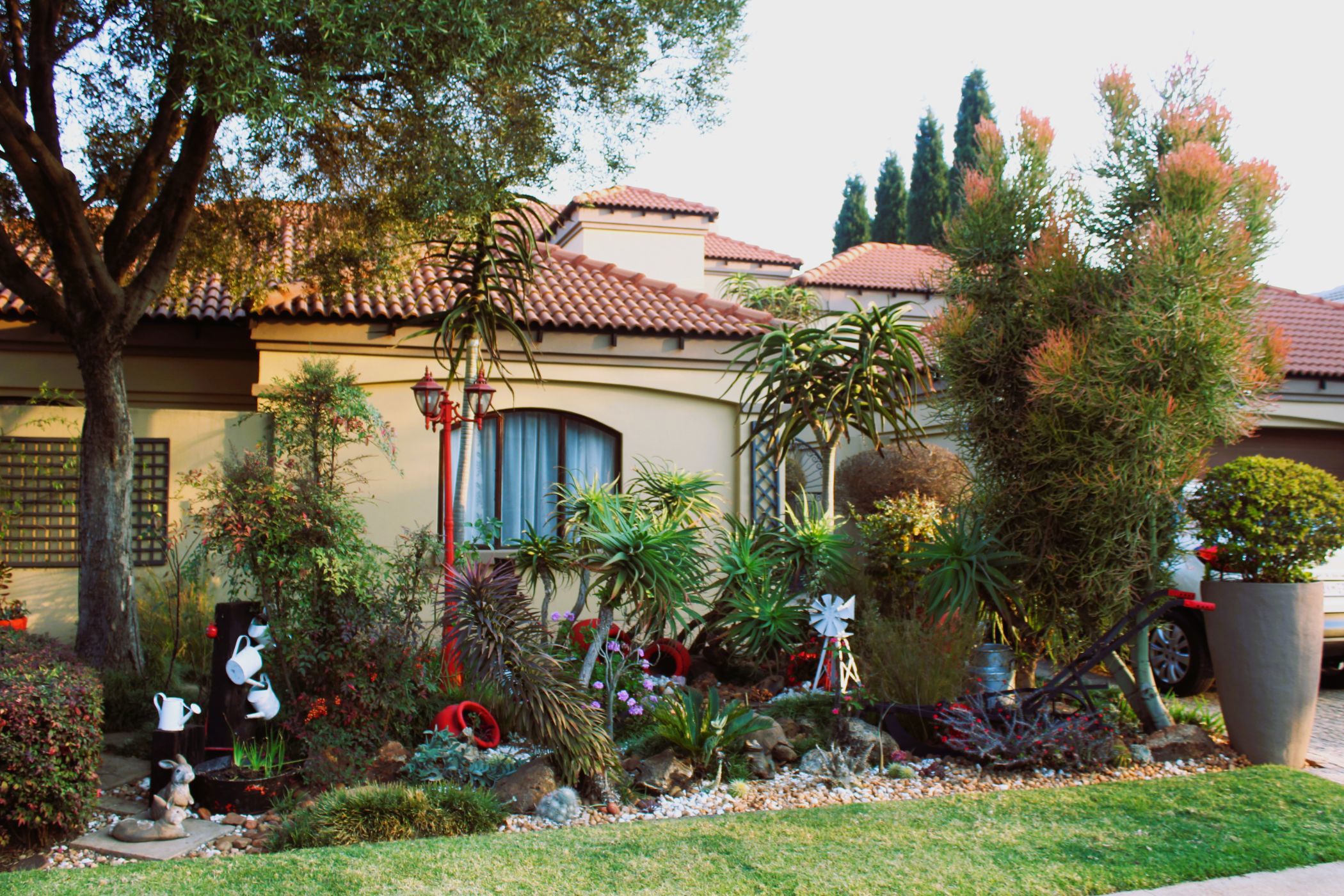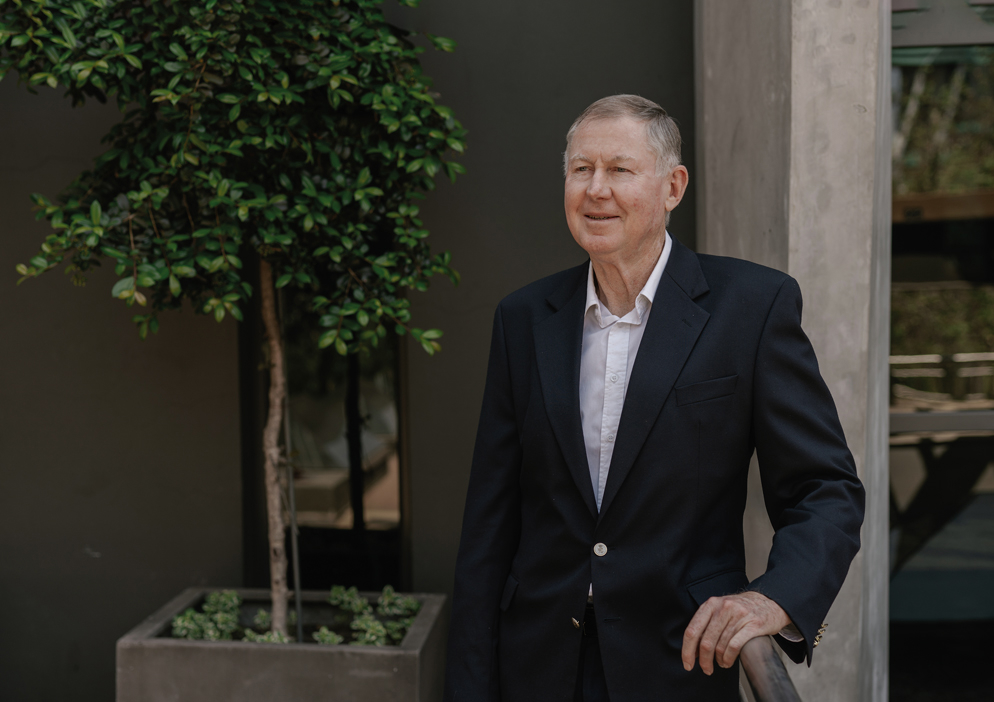House for sale in Irene Farm Villages

Immaculate Five ensuite bedroomed home
Sole and Exclusive listing. This property is one of the most prestigious in the estate, situated in “Top Town” adjacent to an indigenous park, which gives it a real sense of space; with no neighbour behind you. The house boasts five bedrooms and five bathrooms. The one ensuite bedroom, on the ground floor, can be treated as a separate dwelling as it has its own entrance, its own lounge and kitchen and even its own wash line area. Yet, it is linked to the main house, making it perfect for an extended family member or a married couple.
To reach the doubled door entrance, you need to walk through a courtyard area, with a manicured garden and a koi fishpond. The double doors open onto a grand reception area which leads you to the pub area on the one side and the dining room on the other. The kitchen, scullery and dining room areas are very generously proportioned and are perfect for more formal entertaining. Then, there is a large entertainment area with stacking doors opening onto the garden for sunny days, but on colder days it has a whole bank of gas heaters to keep the area cosy whilst you braai on the huge gas fireplace. The pub area has stacking doors leading onto the undercover braai area.
Outside you will find a covered double daybed, which is perfect for chilling with a book or a sundowner, after spending time in the adjacent pool. Just over the boundary wall, which has a private gate, is the indigenous park which is populated with mongoose, steenbokkies, hares and numerous birds.
As you ascend the stairs, you will find a large pyjama lounge area and leading off this space is the grand main suite area, which a separate dressing room and study. On the other side of the landing are the other two bedrooms. There is even a jacuzzi for the ultimate in relaxation.
The house is in immaculate condition; the high ceilings give it a very spacious feel throughout. Needless to say, it also has staff accommodation, and it also boasts a top of the range solar back- up system. In addition to the features mentioned above, it even has a security camera installation, as well as a laundry chute from the main bedroom to the laundry.
You really need to view this property to realise how special it is.
Do not hesitate to give me a call to arrange a private viewing.
Listing details
Rooms
- 5 Bedrooms
- Main Bedroom
- Main bedroom with en-suite bathroom, air conditioner, balcony, blinds, curtain rails, juliet balcony, laminate wood floors, sliding doors and walk-in dressing room
- Bedroom 2
- Bedroom with blinds, built-in cupboards, curtain rails, juliet balcony and laminate wood floors
- Bedroom 3
- Bedroom with built-in cupboards, curtain rails and laminate wood floors
- Bedroom 4
- Bedroom with en-suite bathroom, built-in cupboards, laminate wood floors and tiled floors
- Bedroom 5
- Bedroom with en-suite bathroom, blinds, curtain rails and juliet balcony
- 4 Bathrooms
- Bathroom 1
- Bathroom with bath, double basin, double shower, double vanity, tiled floors and toilet
- Bathroom 2
- Bathroom with basin, blinds, shower, tiled floors and toilet
- Bathroom 3
- Bathroom with basin, bath, shower, tiled floors and toilet
- Bathroom 4
- Bathroom with blinds, shower, tiled floors and toilet
- Other rooms
- Dining Room
- Dining room with blinds and gas fireplace
- Entrance Hall
- Entrance hall with double volume
- Kitchen
- Kitchen with blinds, breakfast nook, centre island, curtain rails, double eye-level oven, gas hob, granite tops, laminate wood floors, pantry and wood finishes
- Living Room
- Open plan living room with blinds and laminate wood floors
- Study
- Study with blinds and laminate wood floors
- Pyjama Lounge
- Pyjama lounge with blinds, chandelier, curtain rails, juliet balcony and laminate wood floors
- Scullery
- Scullery with curtain rails, dish-wash machine connection, tiled floors and tumble dryer connection

