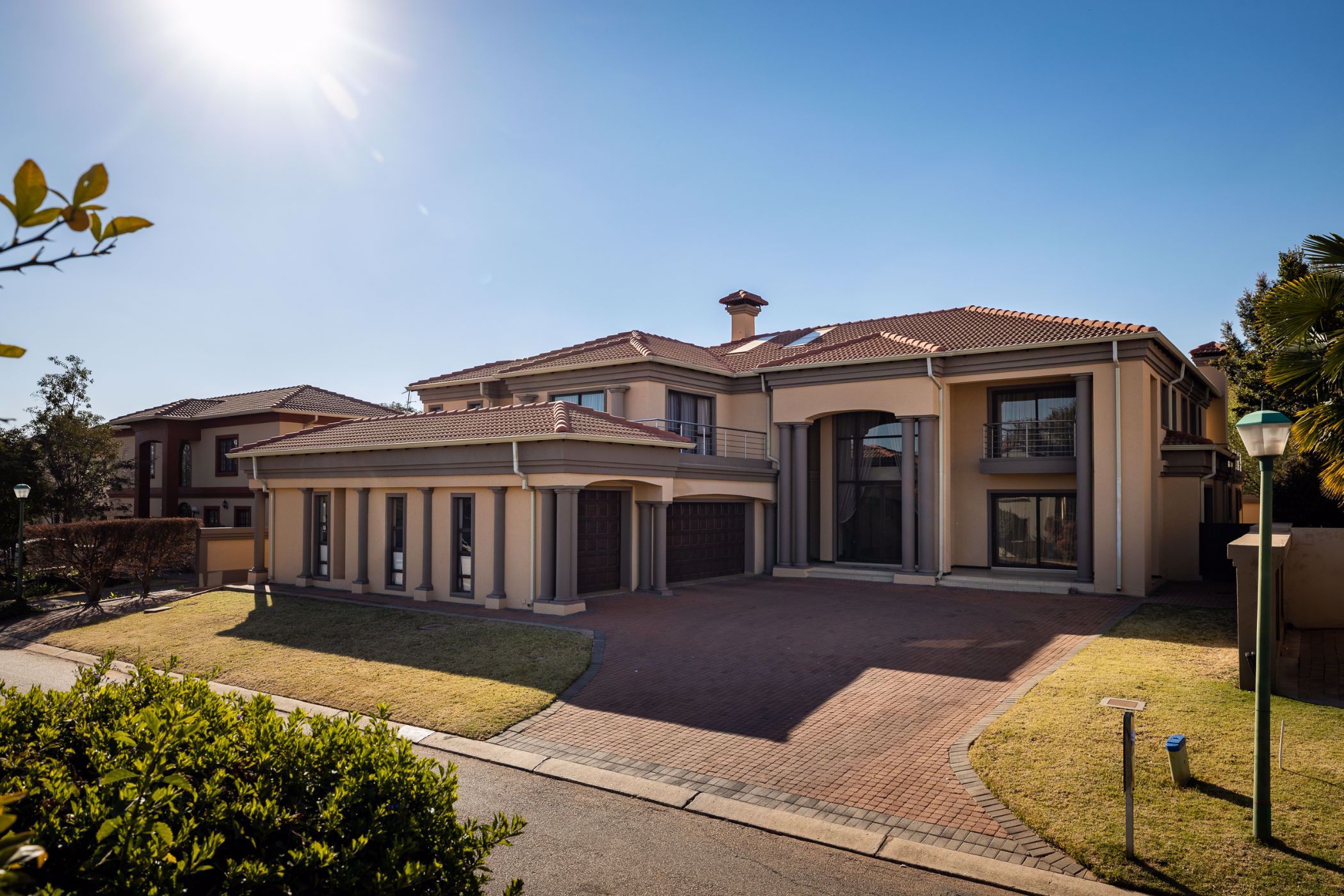House for sale in Irene Farm Villages

Immaculate Home with enormous space throughout
This is the ideal home for a discerning buyer requiring four en-suite bedrooms plus three lounges, dining area, a big study with fitted cupboards, a gym, staff accommodation, ample parking, an immaculately appointed kitchen with an adjoining scullery and laundry etc. What is immediately apparent with this lovely home is that all the rooms are very generous in size; it oozes a sense of spaciousness.
As you enter the house through the double doors, you are welcomed with a large entrance hall which has beautiful inlaid floor tiles. You will also immediately notice the built-in bulkhead ceilings, which feature prominently throughout most of the house. This sets the tone for the quality which is to be found throughout. Also, downstairs is an en-suite bedroom, as well as two lounges, the dining room and an enclosed braai and bar area - which leads onto the veranda and an enormous swimming pool. The gourmet kitchen and the adjacent scullery and laundry area will make any chef happy.
In addition, there are three and a half garages, exterior parking for approximately ten vehicles. There is also staff accommodation. In short, this home is ideal for entertaining on a grand scale. It is finished off with a separate gym, which can be used as a playroom.
The size of the main suite, with its own lounge and fireplace has to be seen to be appreciated. Then, the whole dressing room is magnificent with sufficient space to keep several ladies happy. Also up here are another two en-suite bedrooms plus a well-appointed study.
No expense has been spared in this lovely home. It is a home for a family that appreciates quality living in a modern open-plan environment with the benefit of a lock up and go lifestyle. It is ideally situated within the secure confines of the prestigious Irene Farm Villages; overlooking a large indigenous park.
Listing details
Rooms
- 4 Bedrooms
- Main Bedroom
- Main bedroom with en-suite bathroom, balcony, curtain rails, fireplace, high ceilings, laminate wood floors and walk-in dressing room
- Bedroom 2
- Bedroom with en-suite bathroom, built-in cupboards, curtain rails and laminate wood floors
- Bedroom 3
- Bedroom with en-suite bathroom, built-in cupboards, carpeted floors, curtain rails and laminate wood floors
- Bedroom 4
- Bedroom with en-suite bathroom, balcony, built-in cupboards and laminate wood floors
- 4 Bathrooms
- Bathroom 1
- Bathroom with blinds, curtain rails, heated towel rail, shower, tiled floors and toilet
- Bathroom 2
- Bathroom with basin, bath, blinds, shower, tiled floors and toilet
- Bathroom 3
- Bathroom with basin, bath, blinds, curtain rails, tiled floors and toilet
- Bathroom 4
- Bathroom with blinds, double basin, double vanity, heated towel rail, shower, spa bath, tiled floors and toilet
- Other rooms
- Dining Room
- Open plan dining room with blinds, curtain rails, high ceilings and tiled floors
- Entrance Hall
- Entrance hall with curtain rails, tiled floors and under floor heating
- Family/TV Room
- Family/tv room with tiled floors and under floor heating
- Kitchen
- Open plan kitchen with eye-level oven, granite tops, hob, tiled floors and wood finishes
- Living Room
- Living room with blinds, curtain rails and tiled floors
- Formal Lounge
- Formal lounge with bar, curtain rails and tiled floors
- Reception Room
- Reception room with tiled floors
- Study
- Study with curtain rails, tiled floors and wired for computer network
- Scullery
- Scullery with dish-wash machine connection, granite tops, tiled floors and wood finishes
- Laundry
- Laundry with blinds, tiled floors, tumble dryer connection and washing machine connection
- Indoor Braai Area
- Indoor braai area with fitted bar, sliding doors and tiled floors
- Studio
- Studio with curtain rails, laminate wood floors and stacking doors
