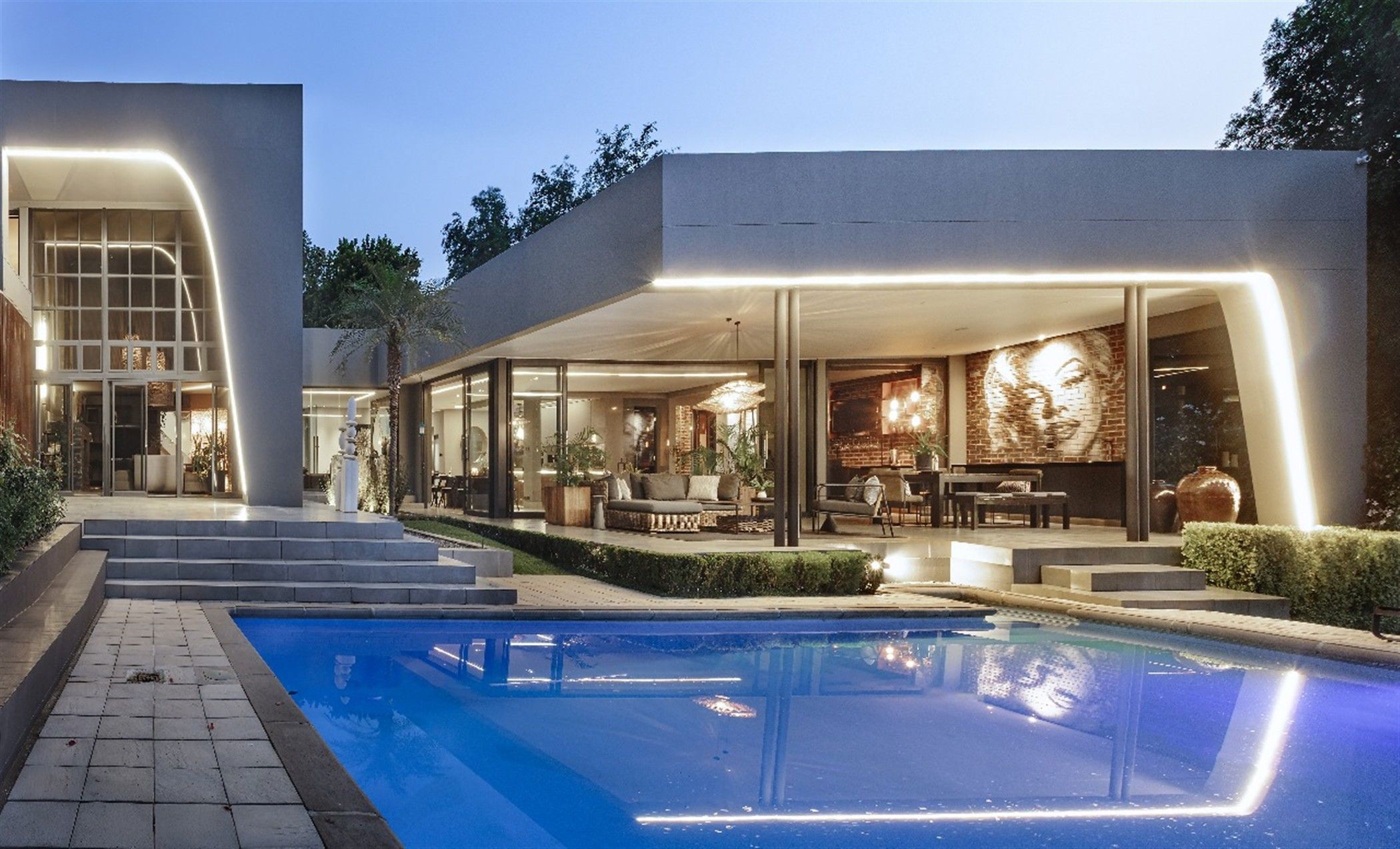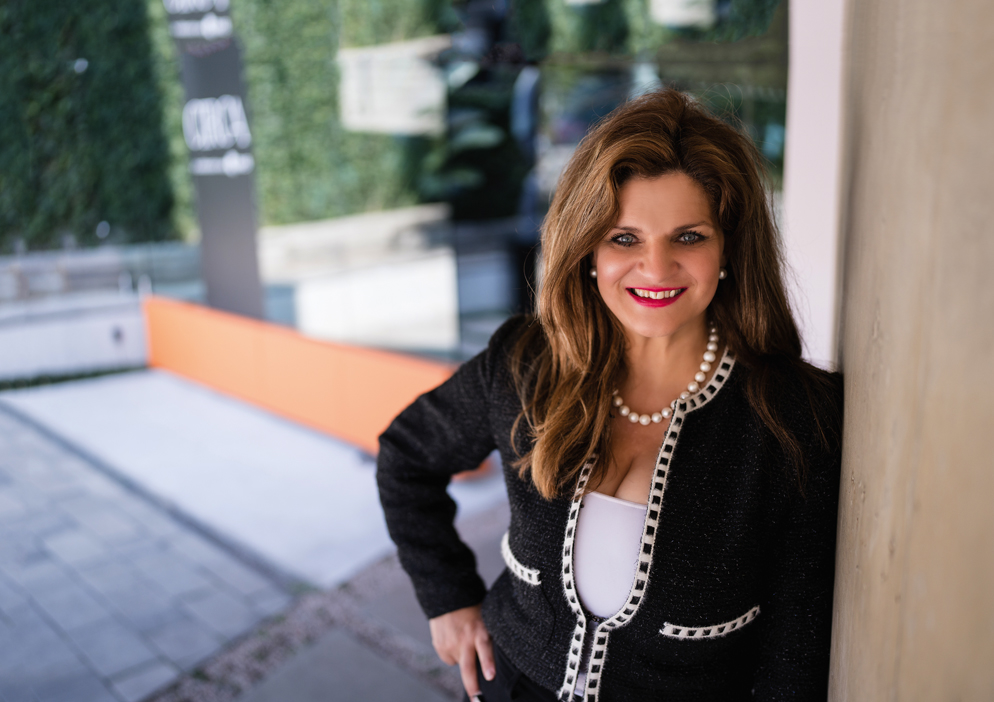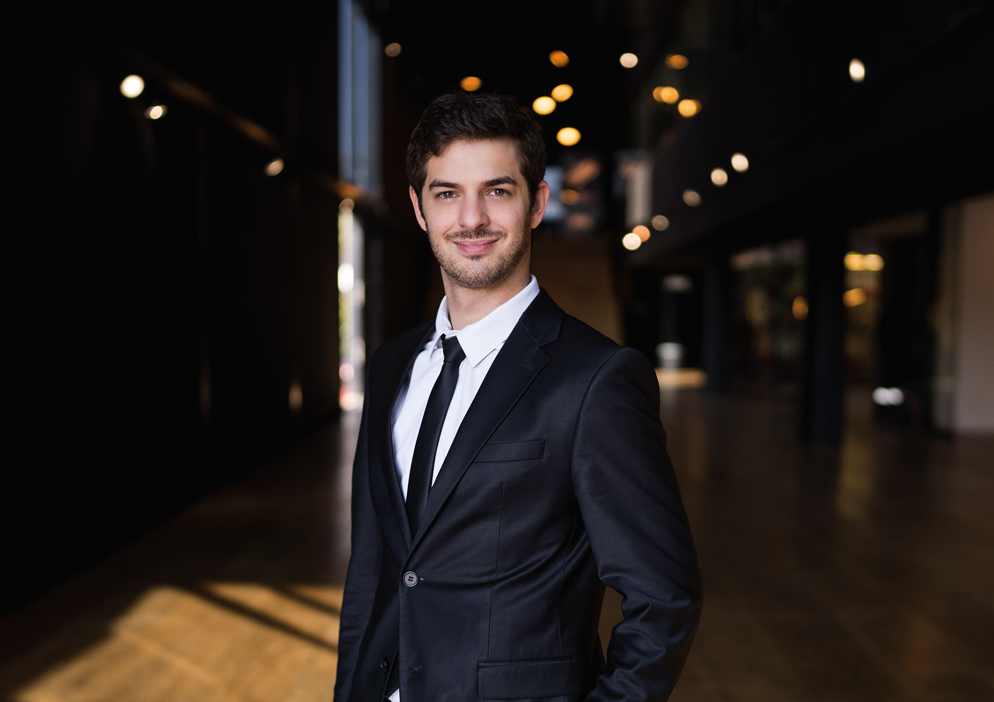House for sale in Hyde Park, Sandton

Dramatic allure, stylish luxury, glamour, panache, EXCITING. Unique modern contemporary home for the discerning.
A dramatic modern contemporary home, redesigned by Aurelio Moroldo Architects, master built to perfection, where superior craftmanship and attention to detail is evident in all the facets and nuances of excellence.
Set in a 24-hour boomed off road, secured by patrol cars and guards, the property offers excellent security.
From the uniquely bold double volume Porte Coche with the feature glass front door, the enchanting water feature/pond that you walk over, to the dramatic entrance hall with statement art pieces/statues and glass windows, this homes is an invitation to a lifestyle which allows for both formal and informal entertaining to form a tapestry of stylish allure where the discerning meets the love for contemporary modernity.
Open, free flowing interleading rooms allow for the individuality of living choices to permeate all the nuances of living and entertaining in a sumptuous environment of luxury and glamour.
GROUND LEVEL:
Numerous reception areas comprising:
• Formal lounge - which has double volumes, feature fireplace, statement glass windows and chandeliers.
• Dining room – baronial in size with easy access to the informal lounge and patio.
• Informal TV lounge - with interleading feature bar area. ( TEMPRETURE CONTROLLED WINE ROOM)
Top of the range bespoke cabinetry and top-quality appliances are a feature of this stylish open-plan kitchen which is the centrepiece to every occasion and function, allowing for easy and stylish living and entertaining.
Separate scullery/laundry.
The reception areas open to the centrally located entertainer's patio with an artistic mural displayed on the walls and two separate seating areas with enticing views of the lush green garden and feature pool. BRAAI FACILITIES.
Luxurious guest bedroom suite.(private garden)
Guest bathroom.
Gym room with an option for conversions to movie theatre or 5th bedroom.
SECOND LEVEL
Two interleading reception areas - family room and pyjama lounge which invite interactive family living.
Glamourous main bedroom suite which opens to a balcony where spectacular views and sunsets greet you.
Enormous stylish dressing room.
Luxurious full bathroom with windows allowing nature and trees to form part of the interiors.
Study/work from home option.
Easy access to the gym room.
2 further bedroom suites – with spectacular views and private enclosed garden.
SPECIAL FEATURES:
Feature pool.
Centralised Automation.
Alarm, electric fencing, beams.
4 Garages – parkade for numerous extra cars.
Dramatic water features with statement statues.
Imported large statement tiles.
Imported cabinetry and bathroom accessories.
Feature glass windowscapes from floor to ceiling - which allow natural light and the lush garden to become a feature of the interior spaces.
Staff accomodation.
Option to purchase furniture ect.
This signature designed home forms part of a luxurious collection of homes appreciated and enjoyed by connoisseurs worldwide.
Listing details
Other features
- Roof
- Flat roof
- Walls
- Plastered walls
- Windows
- Aluminium windows
- General building features
- Led lighting, wi-fi and wireless
- Boundary
- Wall boundary
- Exterior features
- Covered patio, fire pit and undercover patio
- Garden
- Landscaped, pet friendly garden
- Security
- 24 hour manned security including 24 hour response, alarm, automatic gates, electronic beams, intercom and smartphone-integrated security


