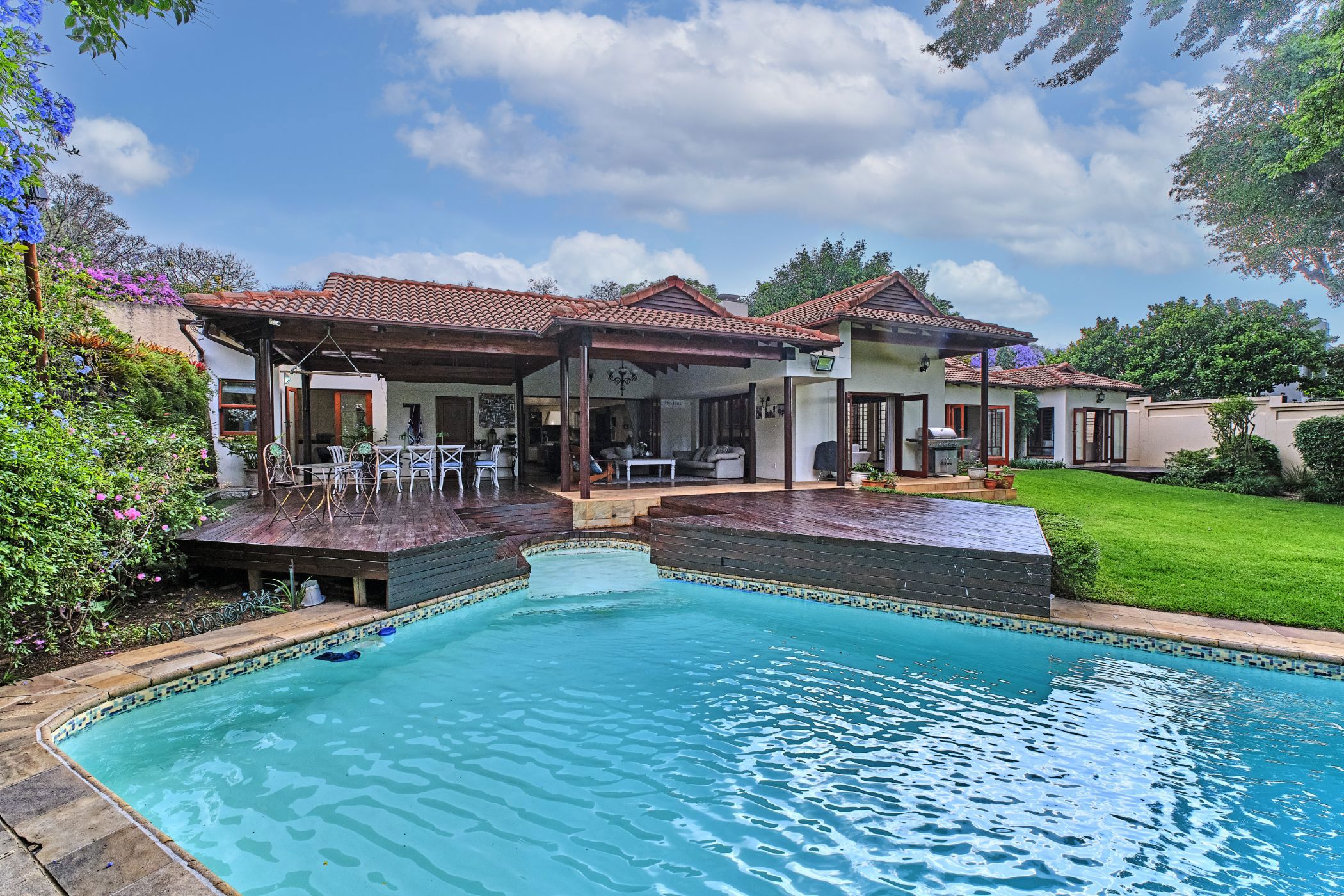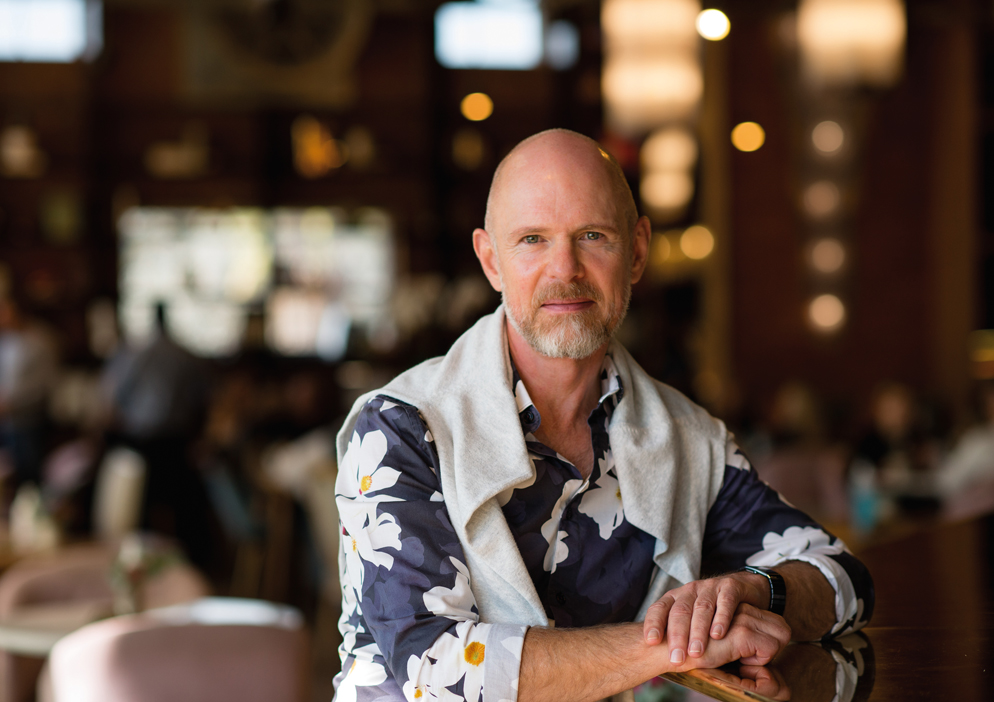House for sale in Hurlingham

A magnificent Afro-Bali inspired home in a quiet, secure position!
Located in Parkmore, on the boundary with Hurlingham,this home offers a tranquil retreat in a bucolic setting. Nestled on an expansive stand, with rolling lawns and large established trees, this property is situated in sought after Lower Sandhurst, offering security with unmatched convenience.
On entering, you are immediately taken in with the stunning finishes, screed flooring, Venetian plastered walls, and vaulted ceilings with exposed beams, all of which add to the charm and delight of this amazing home.
The expansive reception rooms, which seamlessly connect with the enormous covered patio, make this home an entertainer's dream and a private family sanctuary in one. The living and dining rooms are separated by a double sided fireplace. The family room is open plan to the beautiful kitchen with feature island. Both the living and family rooms open to the covered patio, pool, and beautiful garden.
The bedroom wing comprises of the main suite, leading to the garden, with a walk through closet and full en suite bathroom. There is a spacious 2nd bedroom opening to the garden, and a separate family bathroom. The 3rd bedroom is en suite and enjoys a private entrance and presents the opportunity for a private suite or work from home space.
The separate studio cottage has a private entrance and can function as either a 4th / guest bedroom, or staff accommodation.
Set well back on the stand, this home benefits from a substantial garden with pool and your own putting green.
Double automated garage, double carport, and excellent security.
Lower Sandhurst in Parkmore is centrally located close to top schools, large retail shopping and entertainment centres, as well as allowing easy access to Sandton CBD and the William Nicol. The enclosed suburb is run and managed by the LSCA (Lower Sandhurst Community Association).
Listing details
Rooms
- 3 Bedrooms
- Main Bedroom
- Main bedroom with en-suite bathroom, built-in cupboards, french doors, laminate wood floors and patio
- Bedroom 2
- Bedroom with built-in cupboards, french doors and laminate wood floors
- Bedroom 3
- Bedroom with en-suite bathroom, built-in cupboards and laminate wood floors
- 3 Bathrooms
- Bathroom 1
- Bathroom with bath, double vanity, shower, tiled floors and toilet
- Bathroom 2
- Bathroom with basin, bath, shower, tiled floors and toilet
- Bathroom 3
- Bathroom with basin, shower, tiled floors and toilet
- Other rooms
- Dining Room
- Dining room with screeded floors, vaulted ceilings and wood fireplace
- Entrance Hall
- Entrance hall with screeded floors
- Family/TV Room
- Family/tv room with french doors, patio, screeded floors and vaulted ceilings
- Kitchen
- Kitchen with centre island, dish-wash machine connection, double eye-level oven, extractor fan, gas hob, granite tops and screeded floors
- Living Room
- Living room with french doors, patio, screeded floors, vaulted ceilings and wood fireplace
- Guest Cloakroom
- Scullery 1
- Scullery 2
- Scullery 2 with dish-wash machine connection and screeded floors

