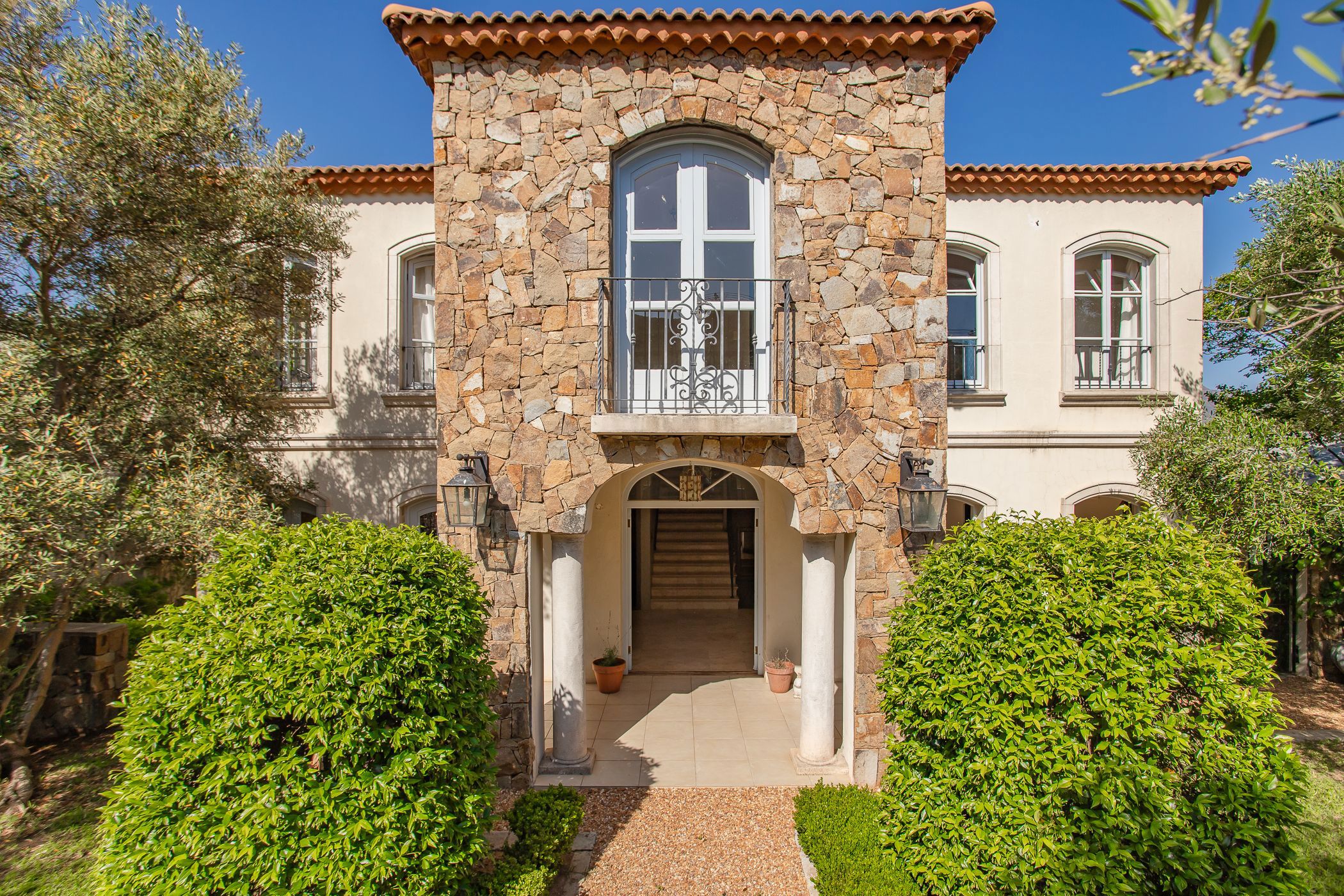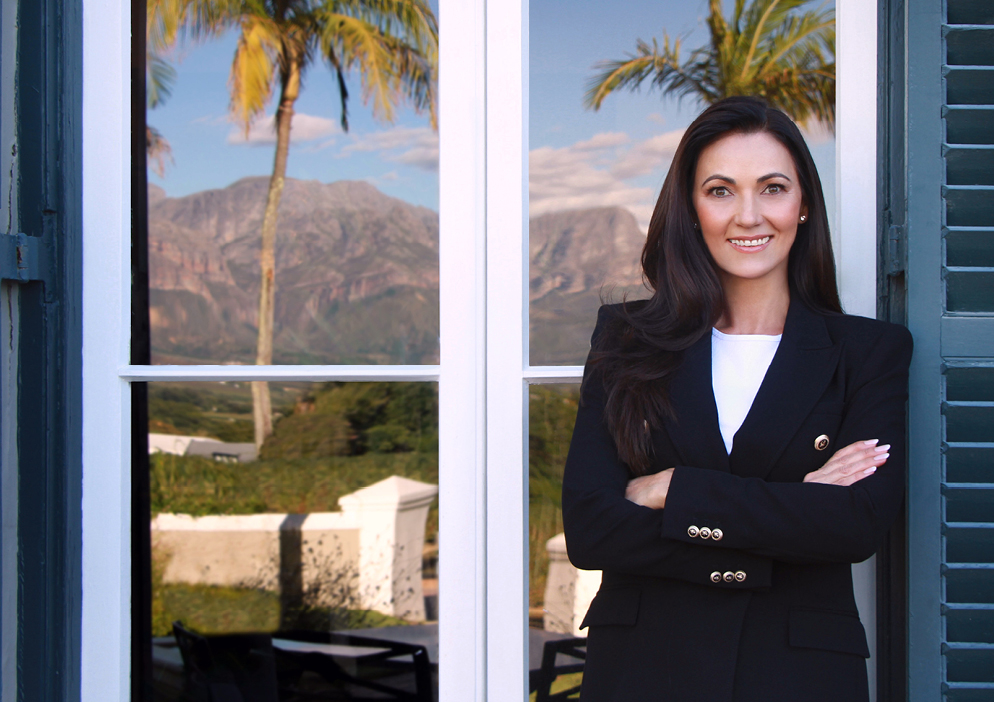House for sale in Hoog-En-Droog

Excellent location
Exclusively marketed
The picturesque and meticulously designed French Provence Style Villa with elegant and timeless appeal. This exceptional Villa was built in 1994 with inserts of handcrafted stone and French window surrounds all customized to suit the French Provence style from the South of France, influenced by the region's natural beauty and relaxed lifestyle. Nestled in the heart of the Cape Winelands, in a sought-after and peaceful neighbourhood of Paarl. Exclusively positioned near the world-renowned and gracious Grand Roche Hotel, overlooking the vineyards and surrounded by magnificent mountain views.
As you enter the courtyard, you are welcomed through the double doors of the entrance hall. Immediately captivated by the French-inspired charm of this beautiful beloved family home. The sophisticated, charming and hidden gem is more than just a home, it offers a unique lifestyle. The open plan dining and spacious living areas with luxurious French chandeliers and cozy Provencal fireplace flow out onto the sheltered veranda with a built-in braai, leading to the kitchen on the right with a Euro Gas stove, fireplace, pantry, scullery, wine cellar and guest toilet. A spacious entertainment area with privacy in a perfect setting, ideal for year-round entertainment. Hosting family and friends overlooking and enjoying the sparkling pool and landscaped garden. The upstairs comprises of four spacious en-suite bedrooms sharing a pajama lounge and a custom-build study on the upper level, allowing for the serene work-from-home space. The generously sized master bedroom with a walk in dressing room opens through French doors onto a Juliet balcony overlooking the exquisite mountain views. The staircase, travertine tiled and screeded floors has central heating throughout the house. In addition to the main house the original double garage, converted into an extra outdoor entertaining area, completes this excellent opportunity with endless potential.
Conveniently situated within easy access to the N1, Franschhoek, Stellenbosch and Cape Town. Perfectly positioned close to a variety of excellent schools, well-known wine farms, restaurants, shopping centers, internationally acclaimed golf courses and other amenities.
Listing details
Rooms
- 4 Bedrooms
- Main Bedroom
- Main bedroom with en-suite bathroom, air conditioner, curtain rails, french doors, juliet balcony, king bed, walk-in closet and wooden floors
- Bedroom 2
- Bedroom with en-suite bathroom, air conditioner, balcony, built-in cupboards, curtain rails, queen bed and wooden floors
- Bedroom 3
- Bedroom with en-suite bathroom, air conditioner, balcony, built-in cupboards, chandelier, queen bed and wooden floors
- Bedroom 4
- Bedroom with en-suite bathroom, chandelier, queen bed, tiled floors and under floor heating
- 5 Bathrooms
- Bathroom 1
- Bathroom with bath, double basin, screeded floors, shower, toilet and under floor heating
- Bathroom 2
- Bathroom with basin, screeded floors, shower, toilet and under floor heating
- Bathroom 3
- Bathroom with basin, bath, tiled floors, toilet and under floor heating
- Bathroom 4
- Bathroom with basin, shower, tiled floors, toilet and under floor heating
- Bathroom 5
- Bathroom with basin, tiled floors, toilet and under floor heating
- Other rooms
- Dining Room
- Open plan dining room with chandelier, curtain rails, french doors, tiled floors, travertine floors and under floor heating
- Entrance Hall
- Entrance hall with french doors, staircase, tiled floors, travertine floors and under floor heating
- Family/TV Room
- Family/tv room with air conditioner, curtain rails, french doors, tiled floors, travertine floors and under floor heating
- Kitchen
- Kitchen with caesar stone finishes, centre island, dish-wash machine connection, fireplace, french doors, gas hob, pantry, tumble dryer connection and wooden floors
- Living Room
- Open plan living room with air conditioner, chandelier, curtain rails, french doors, high ceilings, wood fireplace and wooden floors
- Study
- Study with air conditioner, staircase and wooden floors
- Wine Cellar
- Pyjama Lounge
- Pyjama lounge with staircase, tiled floors and wooden floors
- Scullery
- Scullery with dish-wash machine connection, tiled floors and tumble dryer connection

