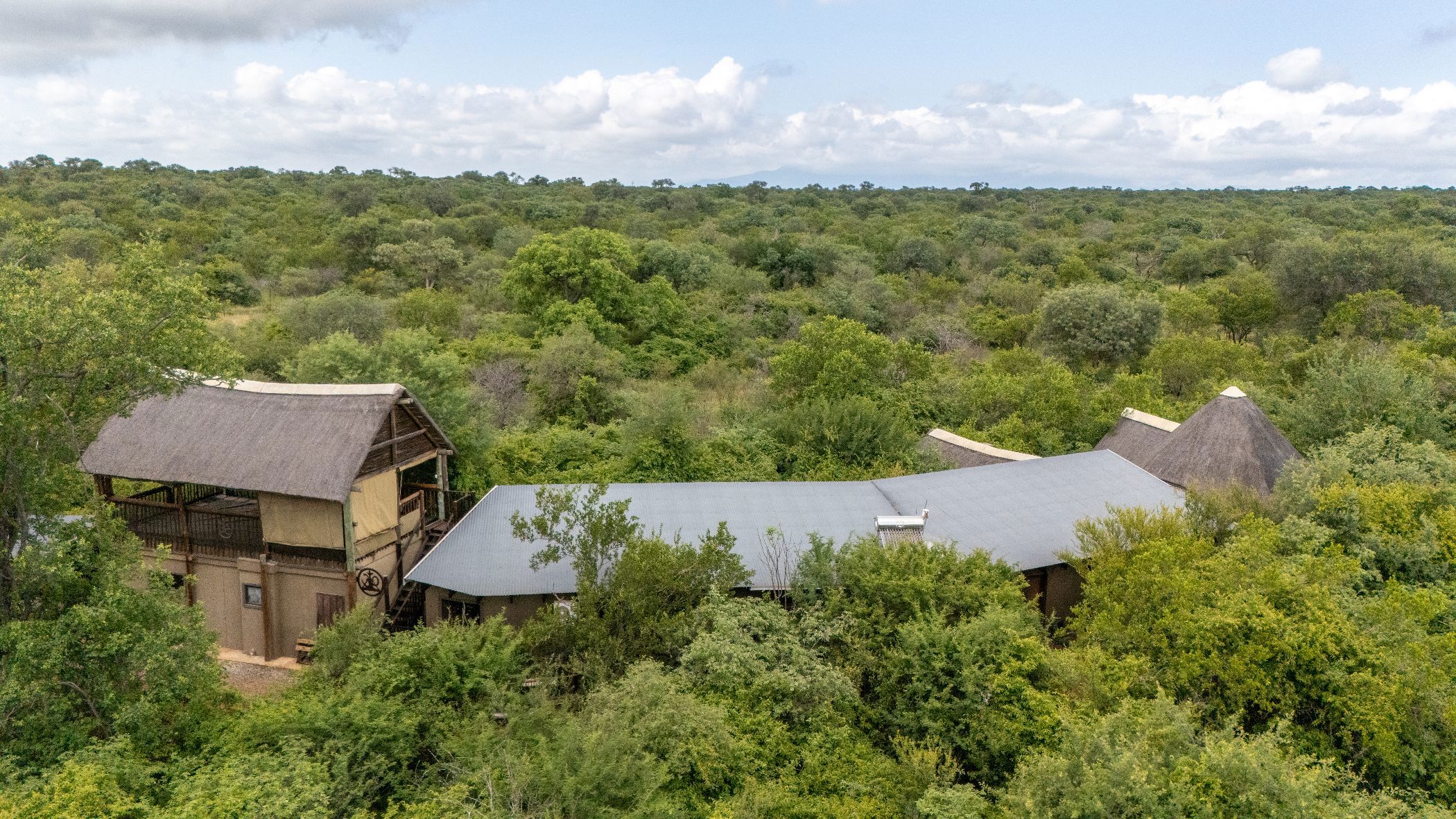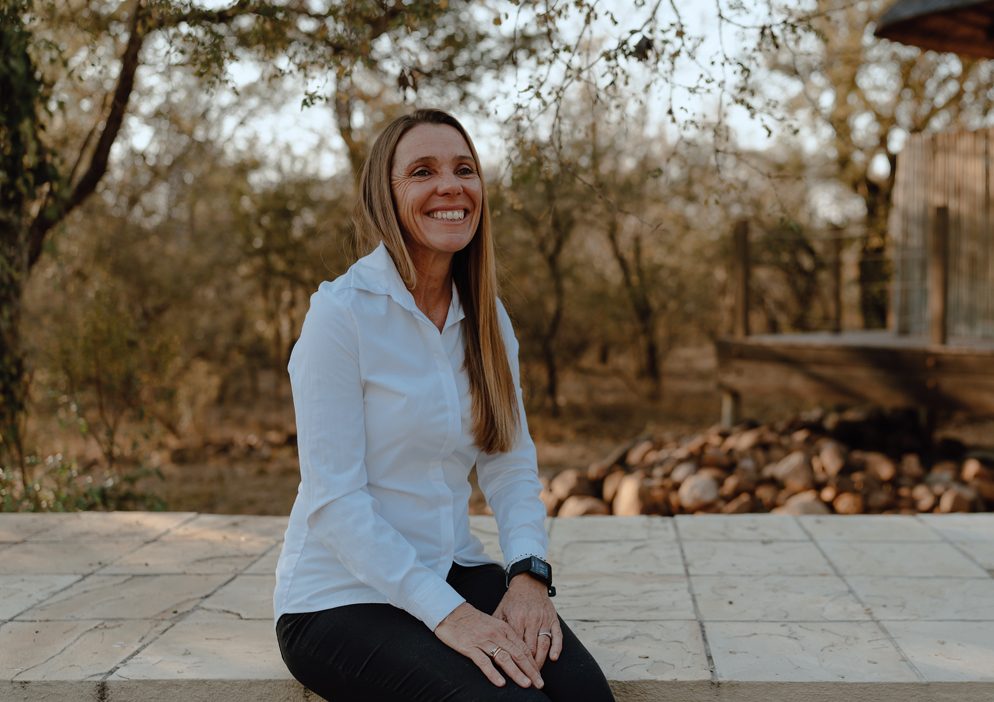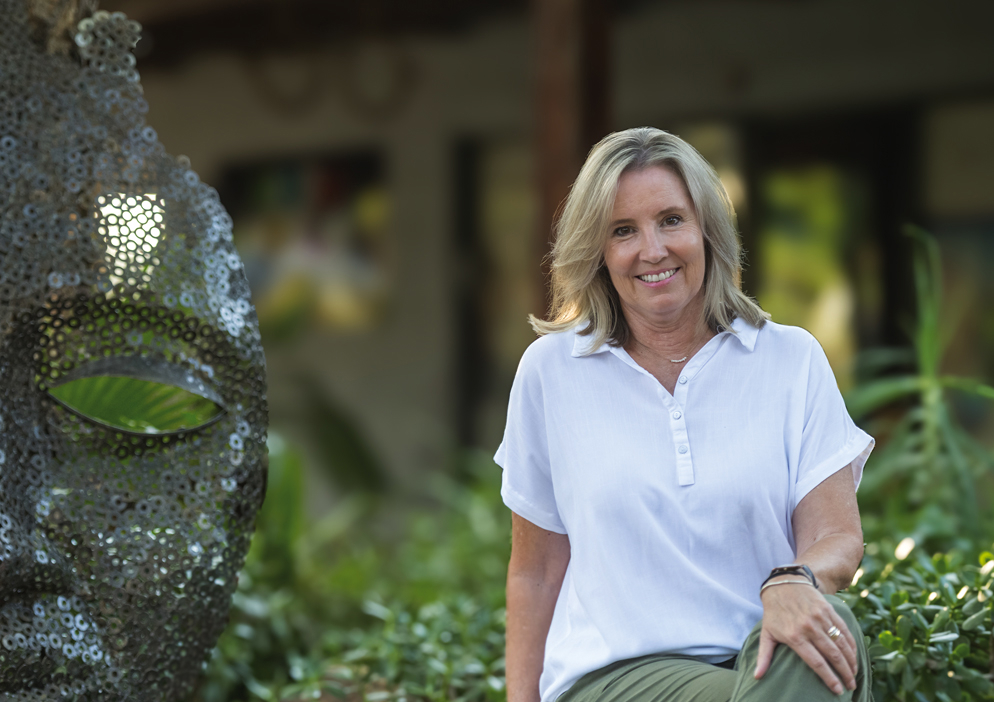House for sale in Hoedspruit Wildlife Estate

A Home Designed for Distinction and Flexibility
This unique bespoke home offers more than just charm – it presents a lifestyle of versatility and independence. On the Eastern wing, a beautifully crafted rondavel-style suite provides a private haven ideal for a family member or guest. Complete with its own bathroom, open-plan layout, and kitchenette area, it offers serene self-sufficiency while remaining connected to the main home.
Adding to its appeal, a separate one bedroom flatlet – currently leased – boasts panoramic views and is a highly sought after rental for single occupants. It includes a bedroom, bathroom and kitchenette, creating an income-generating opportunity or a stylish space for extended stays.
Whether you're looking for multi-generational living, guest accommodation, or rental income this property seamlessly blends privacy, style and functionality.
DISCLAIMER
Rates are determined on purchase price, based on a formula percentage of the purchase price and zoning of the property by Maruleng Municipality.
Lowveld Wildlife Properties have made every effort to obtain the information regarding these listings from sources deemed reliable. However, we cannot warrant the complete accuracy thereof, subject to errors, omissions, change of price, rental or other conditions, prior sale, lease or financing, or withdrawal without notice.
Listing details
Rooms
- 5 Bedrooms
- Main Bedroom
- Main bedroom with en-suite bathroom, air conditioner, built-in cupboards, ceiling fan, curtain rails and laminate wood floors
- Bedroom 2
- Bedroom with built-in cupboards, ceiling fan and tiled floors
- Bedroom 3
- Bedroom with blinds, built-in cupboards, ceiling fan and laminate wood floors
- Bedroom 4
- Bedroom with en-suite bathroom, built-in cupboards, ceiling fan, laminate wood floors and screeded floors
- Bedroom 5
- Open plan bedroom with en-suite bathroom, built-in cupboards, laminate wood floors and tiled floors
- 4 Bathrooms
- Bathroom 1
- Bathroom with basin, bath, tiled floors and toilet
- Bathroom 2
- Bathroom with basin, bath, shower, tiled floors and toilet
- Bathroom 3
- Bathroom with basin, bath, screeded floors and toilet
- Bathroom 4
- Bathroom with basin, shower, tiled floors and toilet
- Other rooms
- Kitchen 1
- Open plan kitchen 1 with ceiling fan, centre island, gas hob, kitchen-diner, tiled floors, under counter oven and wood finishes
- Kitchen 2
- Open plan kitchen 2 with kitchen-diner, polished concrete tops and tiled floors
- Living Room
- Open plan living room with ceiling fan, stacking doors and tiled floors
- Study
- Study with ceiling fan and laminate wood floors
- Scullery
- Scullery with dish-wash machine connection, tiled floors and wood finishes
Other features
Additional buildings
We are your local property experts in Hoedspruit Wildlife Estate, South Africa
Belinda Barkas

Belinda Barkas
 GoldClub Agent
GoldClub AgentGoldClub status recognises the highest levels of service excellence and outstanding sales & rentals success for which the Pam Golding Properties brand renowned.
