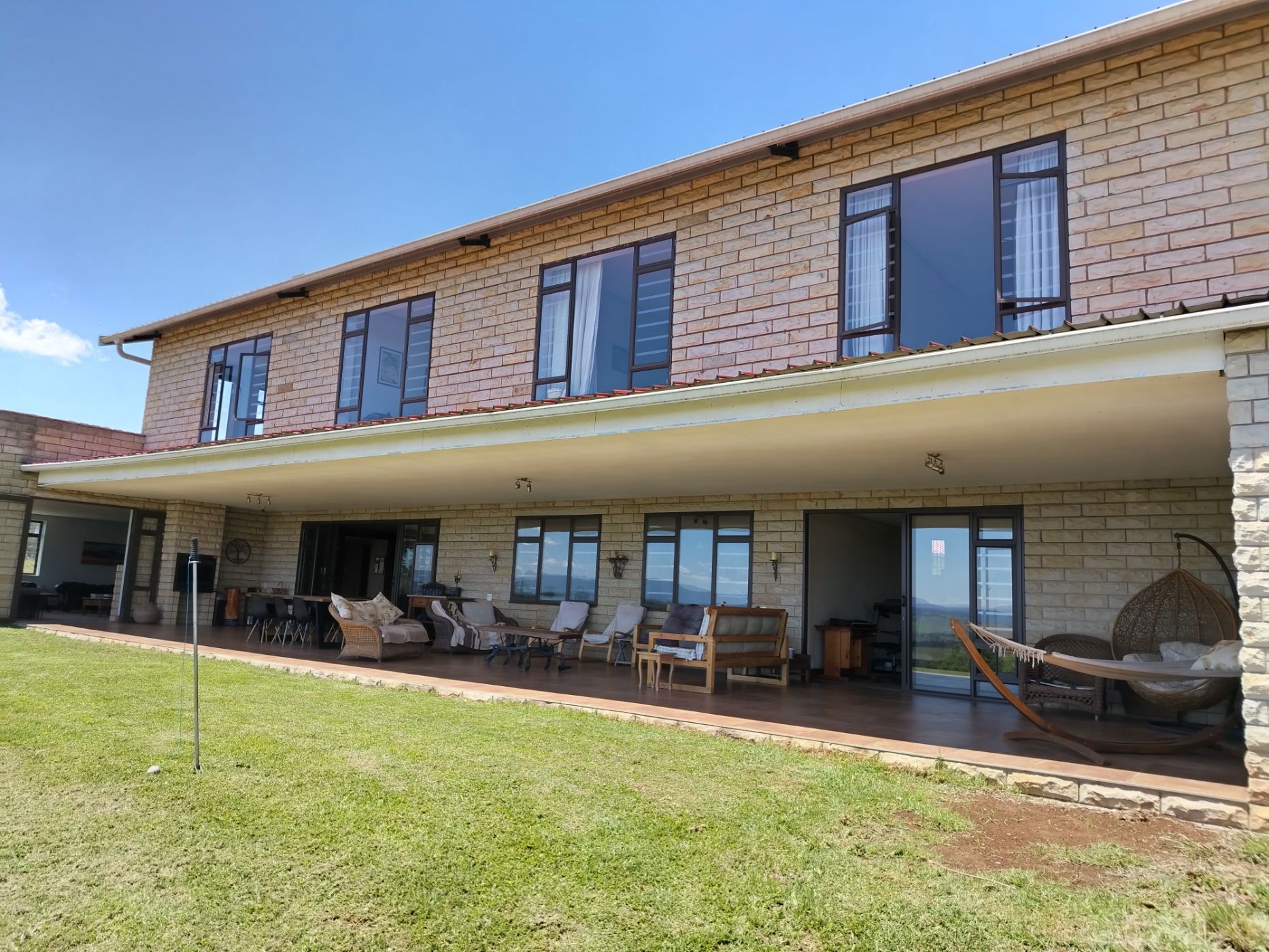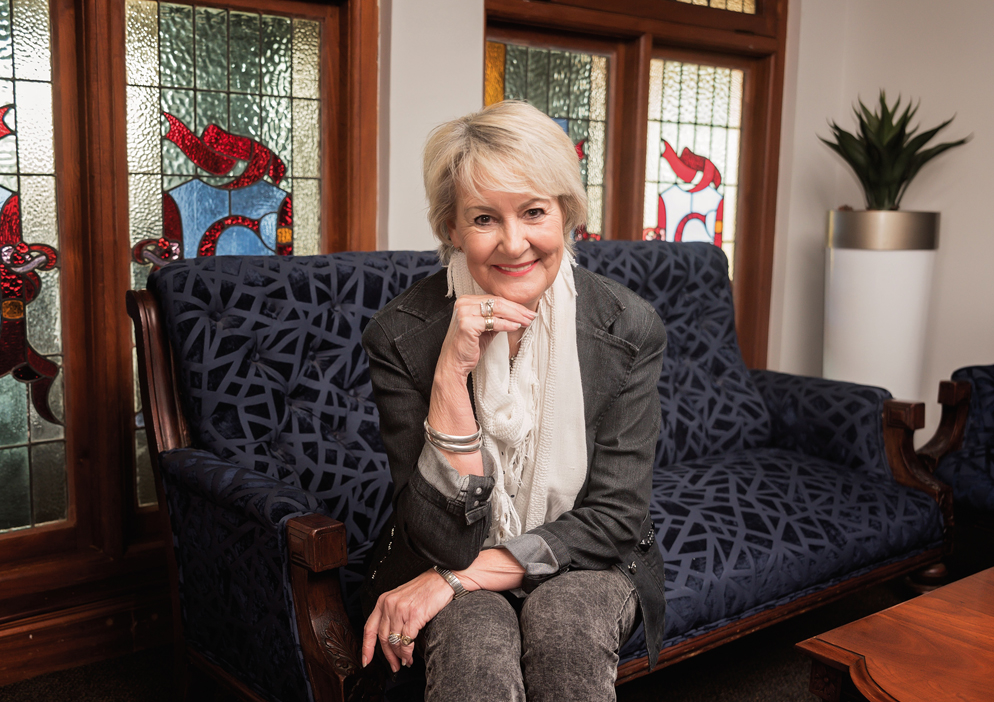House for sale in Hilton, KwaZulu-Natal

Magnificent statement home in secure Estate living – Castle View R15 000 000
This 5-bedroom 4-bathroom home fulfils all your dreams with more space than you can dream of. The house is built of solid cut stone and is set on 1 hectare in the secure estate of Castle View. Downstairs encompasses an entrance hall; an office; 2 sitting rooms with fireplaces; a gym and a 5-star kitchen. The living rooms open onto a deep verandah with built in braai and embraces magnificent views of the midlands from the Drakensberg to the Karkloof range. A sweeping staircase leads up to the bedrooms the main bedroom of which enjoys a large dressing room, separate “his & hers” bathrooms and a private sitting room - this leads out onto a sunny balcony. This balcony leads into a large covered space above the garages - ready to be made into more accommodation should you so wish. The property also comprises 3 outbuildings being a barn with 8 loose boxes for the horse enthusiasts: a hayshed and grooms' accommodation and a workshop of 480sq m. 4 lock-up garages complete this magnificent home.
There are 3 more 1 ha erfs adjoining the home property which are available at R3ml per erf should you wish to add extra grazing or a schooling arena.
Kindly phone me for an appointment to view.
Listing details
Rooms
- 5 Bedrooms
- Main Bedroom
- Main bedroom with en-suite bathroom, balcony, built-in cupboards, walk-in closet and wooden floors
- Bedroom 2
- Bedroom with built-in cupboards and wooden floors
- Bedroom 3
- Bedroom with en-suite bathroom, built-in cupboards and wooden floors
- Bedroom 4
- Bedroom with en-suite bathroom, built-in cupboards and wooden floors
- Bedroom 5
- Bedroom with en-suite bathroom, built-in cupboards and wooden floors
- 4 Bathrooms
- Bathroom 1
- Bathroom with basin, bath, shower, tiled floors and toilet
- Bathroom 2
- Bathroom with basin, bath, tiled floors and toilet
- Bathroom 3
- Bathroom with basin, shower, tiled floors and toilet
- Bathroom 4
- Bathroom with basin, shower, tiled floors and toilet
- Other rooms
- Dining Room
- Dining room with tiled floors
- Kitchen
- Open plan kitchen with centre island, dish-wash machine connection, gas, granite tops, pantry, stove, vinyl flooring and wood finishes
- Living Room
- Living room with balcony, wood fireplace and wooden floors
- Formal Lounge
- Formal lounge with balcony, under floor heating, wood fireplace and wooden floors
- Study
- Study with balcony and tiled floors
- Guest Cloakroom
- Guest cloakroom with basin, tiled floors and toilet
- Scullery
- Scullery with dish-wash machine connection, granite tops, tiled floors and wood finishes
