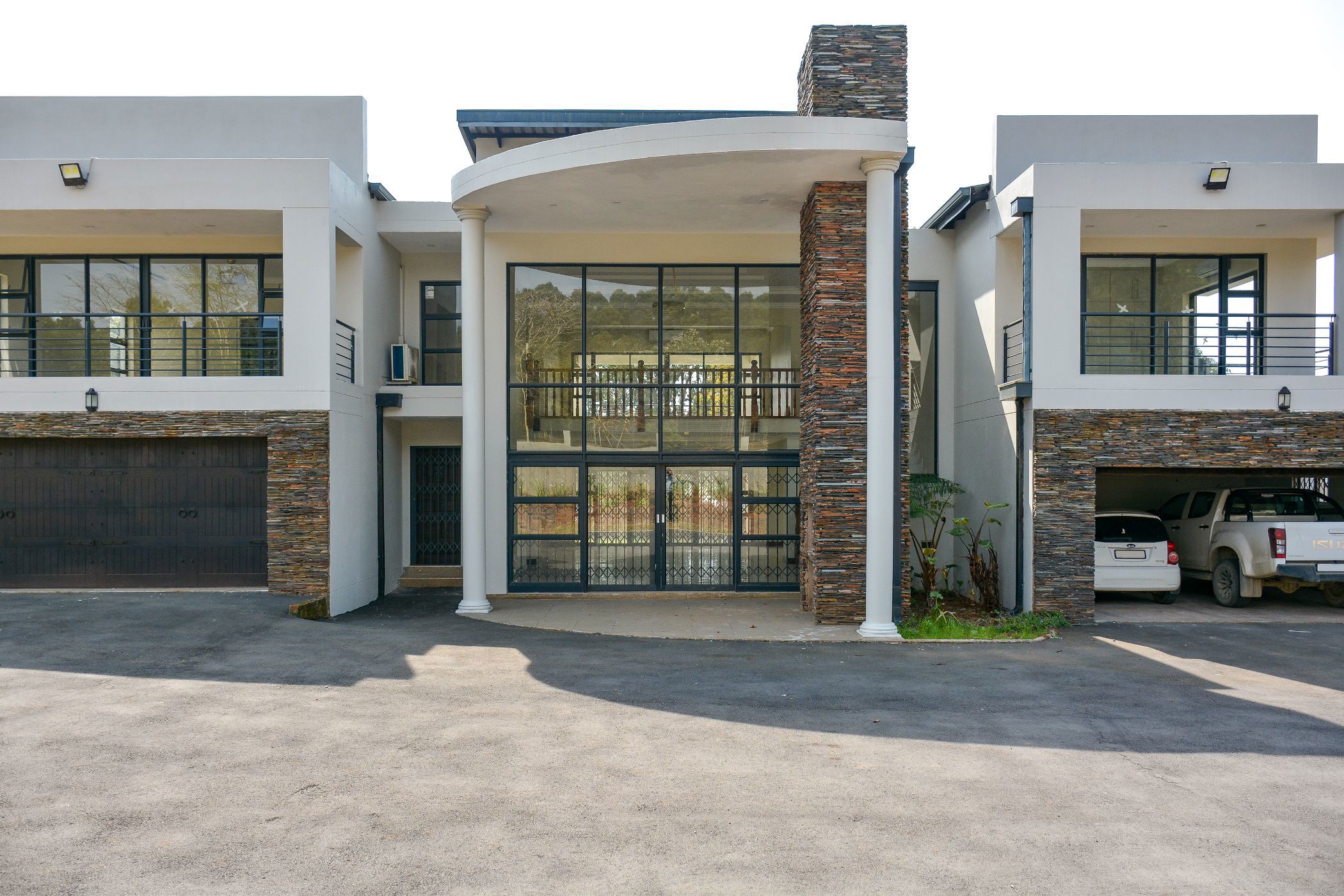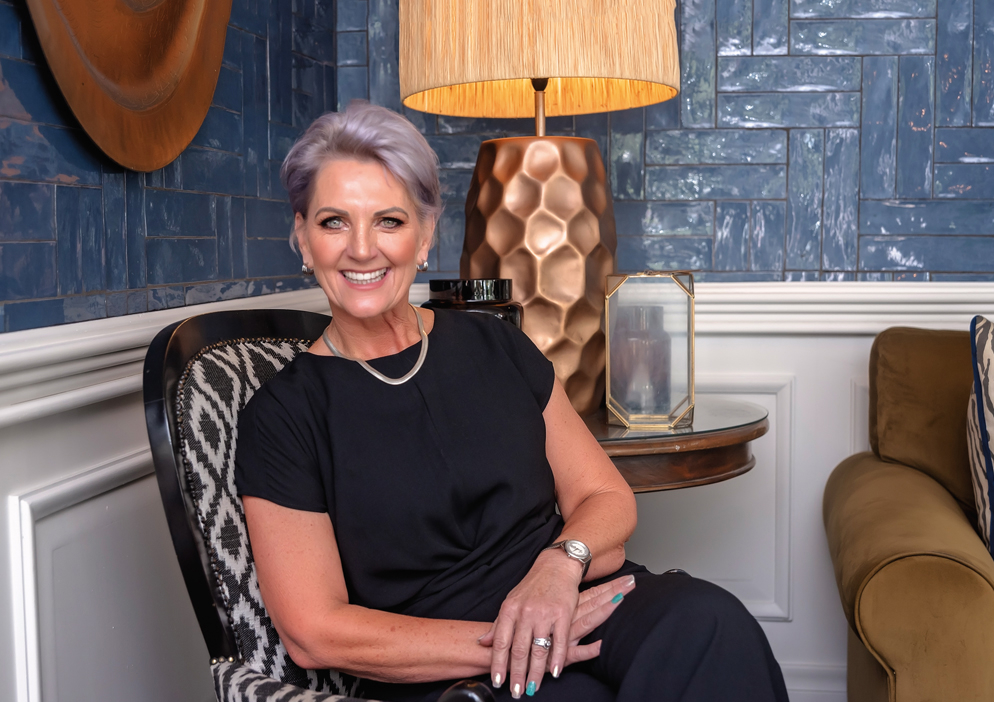House for sale in Hilton Gardens

Spacious Hilton Gardens
This open plan home is perfect for the family looking for a home that oozes elegance, space and charm. The high ceilings and large windows welcome all who enter through the wide-open glass doors. Tiled throughout, each room has its own individual atmosphere.
The modern open plan kitchen has a “secret” hideaway kitchen where you can discretely deposit used dishes when entertaining or keep unsafe things away from inquisitive hands of little children.
The staircase leading upstairs is finished with a wooden balustrade which brings an essence of comfort and uniqueness to the home.
Upstairs the bedrooms and bathrooms are modern and open up onto large balconies. The main bedroom has an en-suite bathroom along with every woman's dream – a walk-in closet.
The home is close to Hilton Life Hospital and if you enjoy health and exercise there is a gym and bowling club just around the corner.
Listing details
Rooms
- 5 Bedrooms
- Main Bedroom
- Main bedroom with en-suite bathroom, air conditioner, balcony, tiled floors and walk-in closet
- Bedroom 2
- Bedroom with air conditioner, balcony, built-in cupboards and tiled floors
- Bedroom 3
- Bedroom with air conditioner, built-in cupboards and tiled floors
- Bedroom 4
- Bedroom with air conditioner, built-in cupboards and tiled floors
- Bedroom 5
- Bedroom with built-in cupboards and tiled floors
- 5 Bathrooms
- Bathroom 1
- Bathroom with basin, bath, shower, shower over bath and tiled floors
- Bathroom 2
- Bathroom with basin, bath, shower, tiled floors and toilet
- Bathroom 3
- Bathroom with basin and toilet
- Bathroom 4
- Bathroom with basin, shower, tiled floors and toilet
- Bathroom 5
- Bathroom with basin, bath, shower, tiled floors and toilet
- Other rooms
- Dining Room
- Dining room with balcony, high ceilings and tiled floors
- Entrance Hall
- Entrance hall with tiled floors
- Kitchen
- Kitchen with caesar stone finishes, dish-wash machine connection and tiled floors
- Formal Lounge
- Open plan formal lounge with tiled floors
- Guest Cloakroom 1
- Guest cloakroom 1 with basin, tiled floors and toilet
- Guest Cloakroom 2
- Guest cloakroom 2 with basin, tiled floors and toilet

