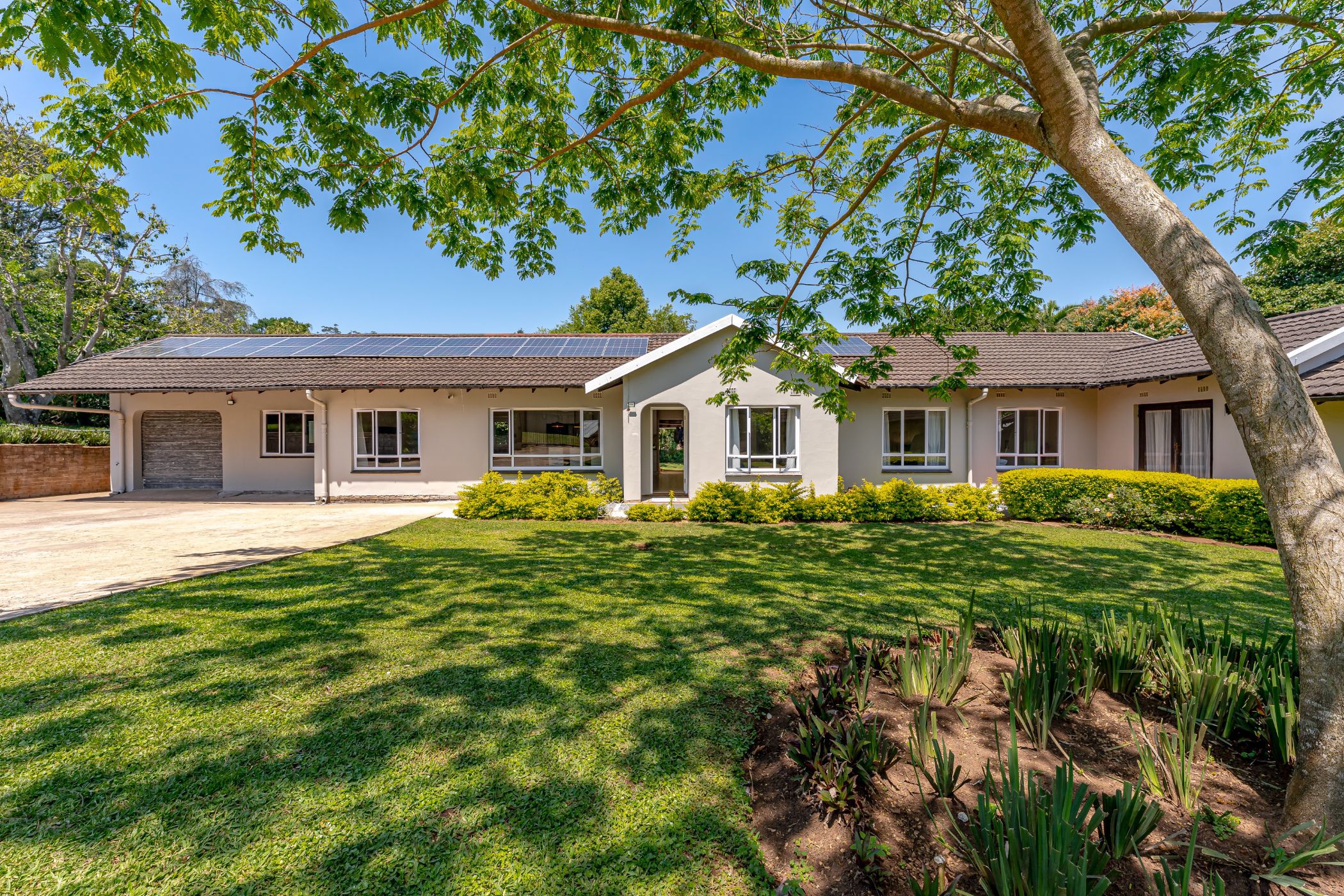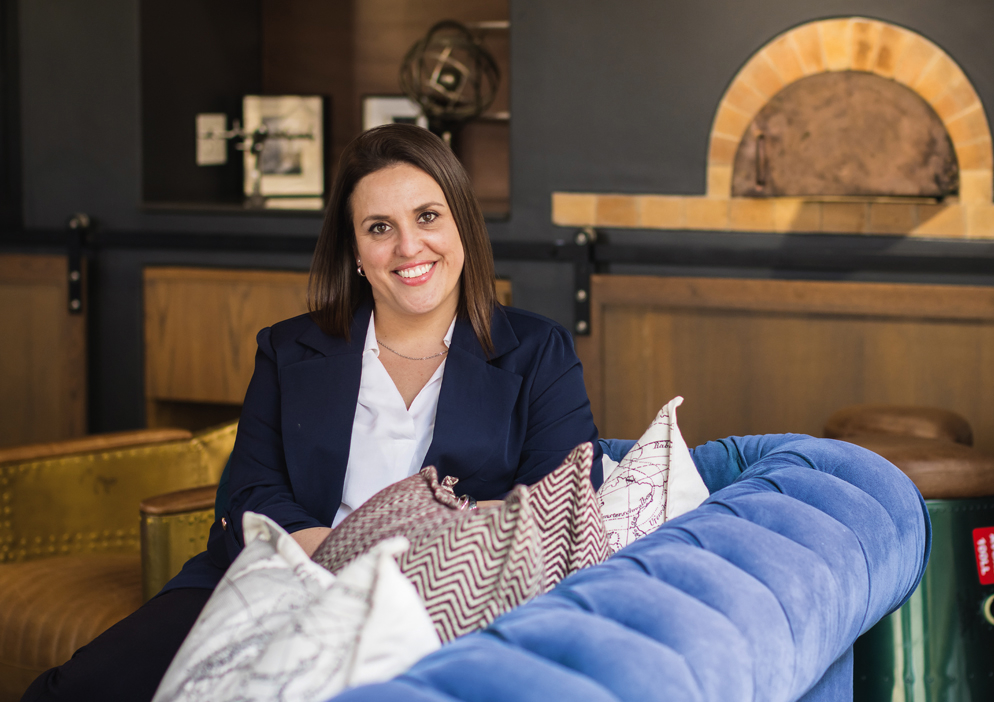House for sale in Hillcrest, Upper Highway

Beautifully Renovated Family Home with Income-Generating Cottage
Welcome to this beautifully updated 4 bedroom family home, perfectly positioned in the tree-lined suburb of Albany, Hillcrest. Thoughtfully designed for modern living, this property effortlessly blends space, style, and comfort, and includes a separate 2 bedroom cottage, ideal for extended family, a home office, or a lucrative rental opportunity.
Step inside to a bright, open-plan living area where the kitchen, dining, and lounge spaces flow seamlessly together, creating an inviting atmosphere perfect for relaxed family living and elegant entertaining.
The brand-new fitted kitchen is the true heart of the home, featuring:
• A sleek kitchen island
• Modern herringbone tiled splash back
• A full-length grocery cupboard with pull out shelving
• Soft close cupboard doors
• Ample storage throughout
• A reverse osmosis water filtration system, ideal for a health-conscious lifestyle
Additional highlights include new aluminium windows and shutter doors fitted with toughened safety glass, enhancing both security and contemporary appeal, a pizza oven, laminate flooring throughout the main house to name a few.
Enjoy peaceful suburban living with all the benefits of modern efficiency thanks to a newly installed 14 panel solar system complete with inverter and battery, supporting off-grid assisted living.
The two-bedroom cottage offers excellent rental income potential, with prepaid water and electricity meters for tenant convenience.
Whether you're hosting friends, relaxing with family, or simply soaking in the tranquil surroundings, this home offers the perfect combination of modern convenience and timeless suburban charm in a convenient location close to schools, Busamed hospital and shopping centres. The cherry on top - the buyer will enjoy a discounted transfer fee.
Key features
- Pizza Oven
- 2 Bedroom Teenpad with Kitchen
Listing details
Rooms
- 6 Bedrooms
- Main Bedroom
- Main bedroom with en-suite bathroom, blinds, built-in cupboards, ceiling fan, curtain rails, double bed and laminate wood floors
- Bedroom 2
- Bedroom with built-in cupboards, curtain rails, double bed and laminate wood floors
- Bedroom 3
- Bedroom with built-in cupboards, ceiling fan, curtain rails and double bed
- Bedroom 4
- Bedroom with built-in cupboards, curtain rails, double bed and laminate wood floors
- Bedroom 5
- Bedroom with en-suite bathroom, built-in cupboards, carpeted floors and double bed
- Bedroom 6
- Bedroom with built-in cupboards, carpeted floors, curtain rails and queen bed
- 3 Bathrooms
- Bathroom 1
- Bathroom with basin, shower, tiled floors and toilet
- Bathroom 2
- Bathroom with basin, bath and toilet
- Bathroom 3
- Bathroom with basin, corner bath, shower and toilet
- Other rooms
- Dining Room
- Open plan dining room with curtain rails and laminate wood floors
- Kitchen 1
- Open plan kitchen 1 with air conditioner, caesar stone finishes, extractor fan, free standing oven, laminate wood floors and stove
- Kitchen 2
- Kitchen 2 with dish-wash machine connection, extractor fan, granite tops, laminate wood floors and oven and hob
- Living Room
- Open plan living room with laminate wood floors
- Scullery
- Scullery with dish-wash machine connection, granite tops and tiled floors
