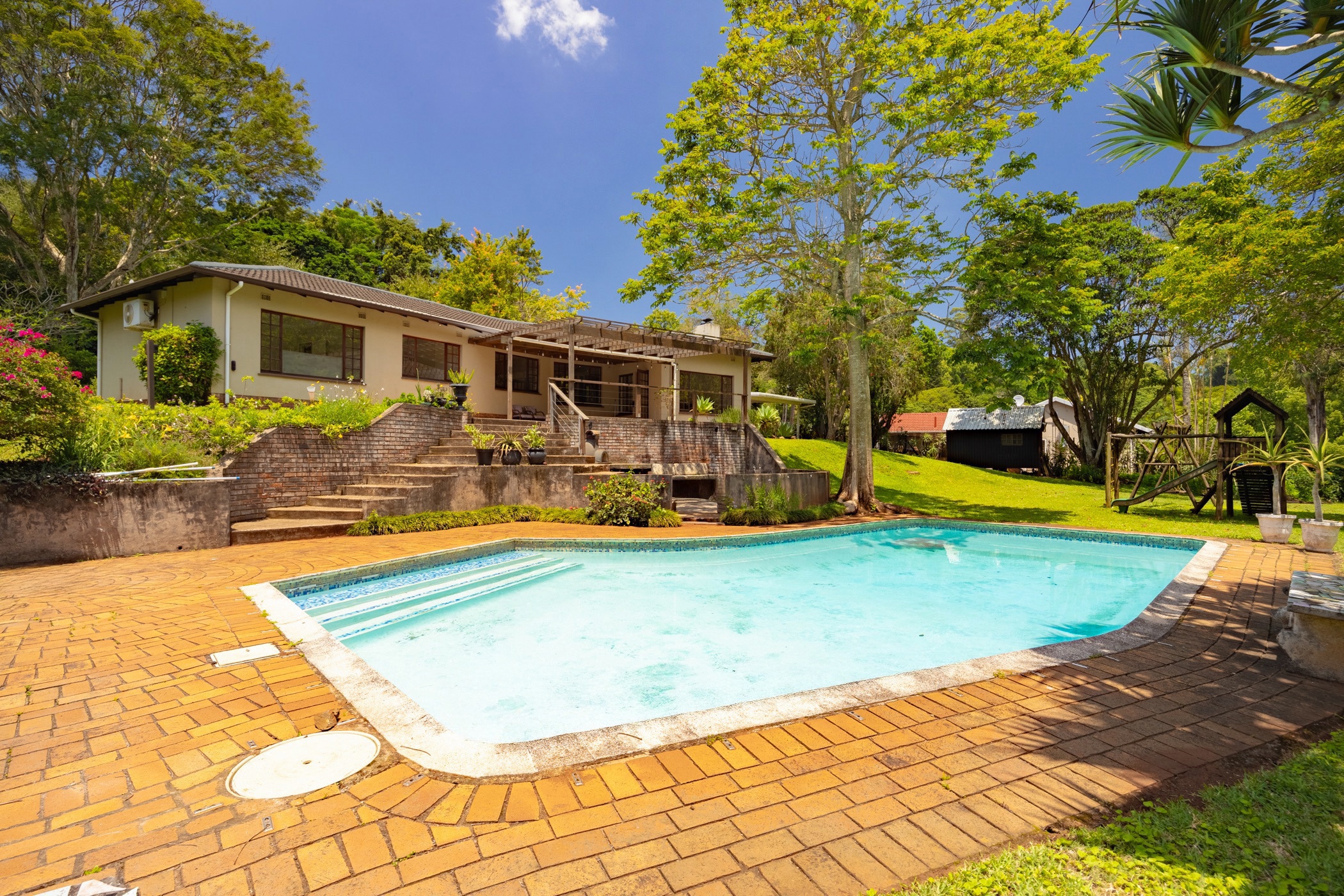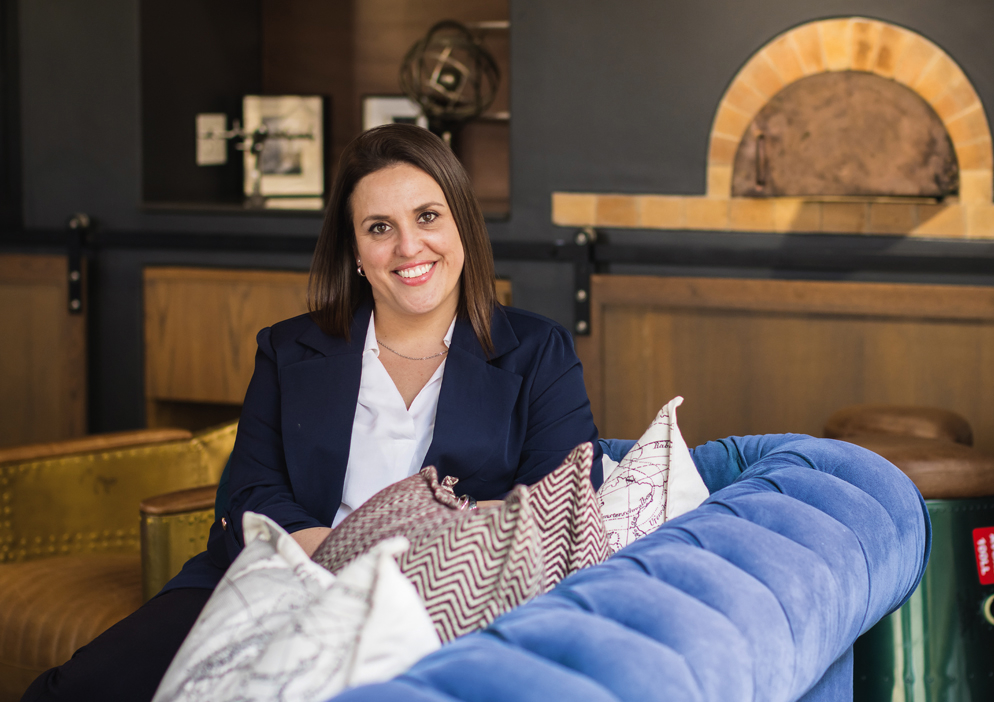House for sale in Hillcrest Park

An Enchanting Haven in Hillcrest Park
Tucked away amid the lush natural greenery of Hillcrest Park, this captivating 4 bedroom home offers a perfect blend of charm, comfort, and effortless elegance. Step through an enchanting entrance hall into an inviting open plan living space designed for relaxed, easy living.
At the heart of the home lies a beautifully appointed kitchen, featuring a generous butcher's block, space for a double fridge, and soft, romantic lighting are ideal for creating memorable moments with loved ones. The cozy lounge, complete with a quaint gas fireplace, sets the scene for intimate evenings as the cool Hillcrest air settles in.
Flowing seamlessly from the living area, a pergola draped in twinkling lights leads you to an entertainer's dream outdoor space. Here, the tranquil setting unfolds with a sparkling swimming pool framed by towering trees and rolling, manicured lawns in a lovingly maintained indigenous garden.
Adjoining the main house is a charming, self-contained one-bedroom flatlet, with its own delightful patio which is the perfect spot for a quiet morning coffee or an evening glass of wine.
Additional features include two carports for 5 cars, CCTV, a shed, staff toilet and shower , a wooden one-bedroom cottage, a jungle gym, and outdoor lighting and beams for peace of mind.
This is more than just a home, it's a sanctuary where every corner whispers comfort and every view inspires serenity.
Listing details
Rooms
- 5 Bedrooms
- Main Bedroom
- Main bedroom with en-suite bathroom, air conditioner, built-in cupboards, curtain rails, double bed, internet port and tiled floors
- Bedroom 2
- Bedroom with blinds, built-in cupboards, single bed and tiled floors
- Bedroom 3
- Bedroom with built-in cupboards, curtain rails, single bed and tiled floors
- Bedroom 4
- Bedroom with built-in cupboards, single bed and tiled floors
- Bedroom 5
- Bedroom with single bed
- 3 Bathrooms
- Bathroom 1
- Bathroom with basin, shower and toilet
- Bathroom 2
- Bathroom with basin, bath and toilet
- Bathroom 3
- Bathroom with basin, bath and toilet
- Other rooms
- Dining Room
- Open plan dining room with curtain rails and tiled floors
- Entrance Hall
- Entrance hall with tiled floors
- Kitchen
- Open plan kitchen with extractor fan, granite tops and oven and hob
- Living Room
- Open plan living room with air conditioner, curtain rails, gas fireplace, tiled floors and tv port
