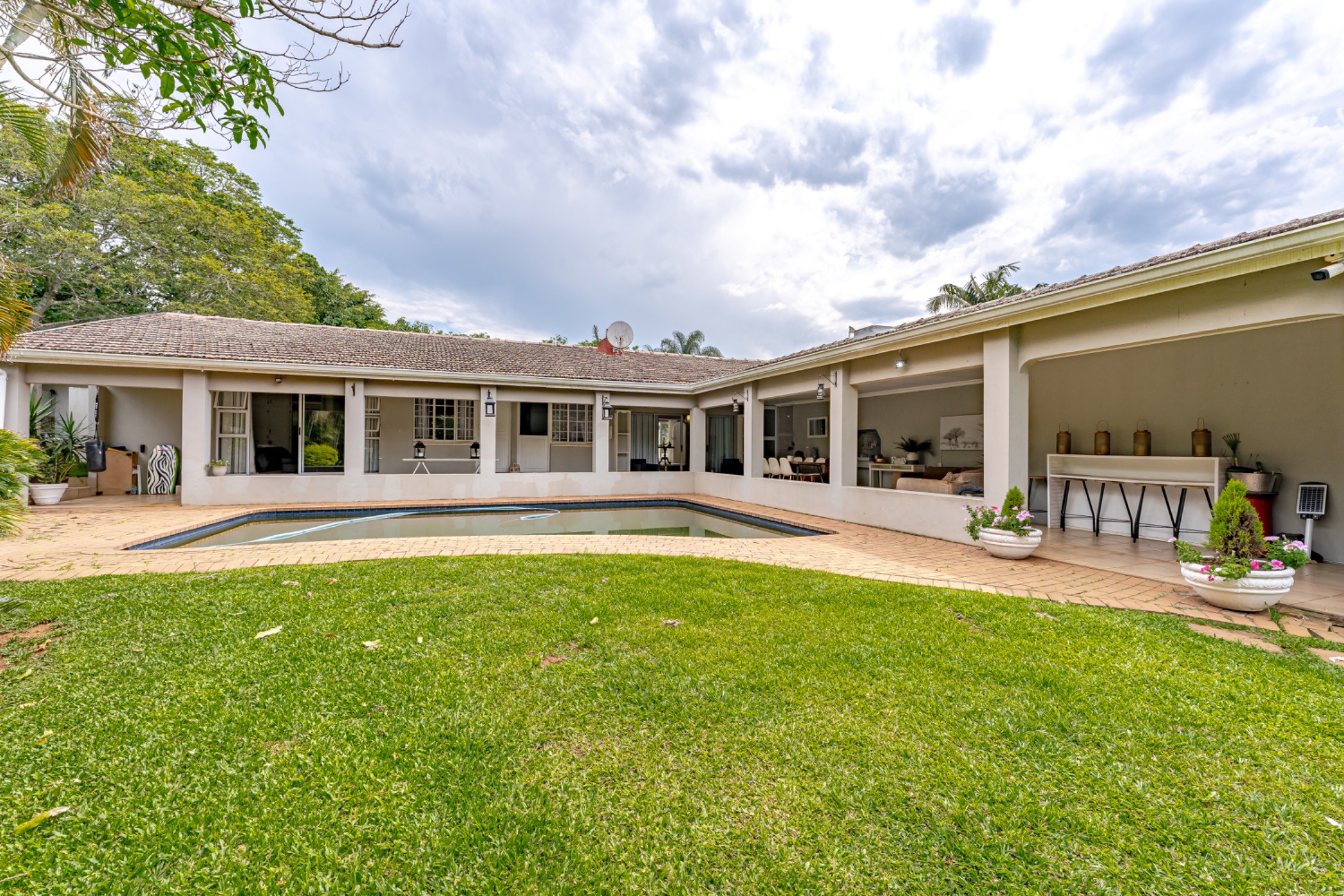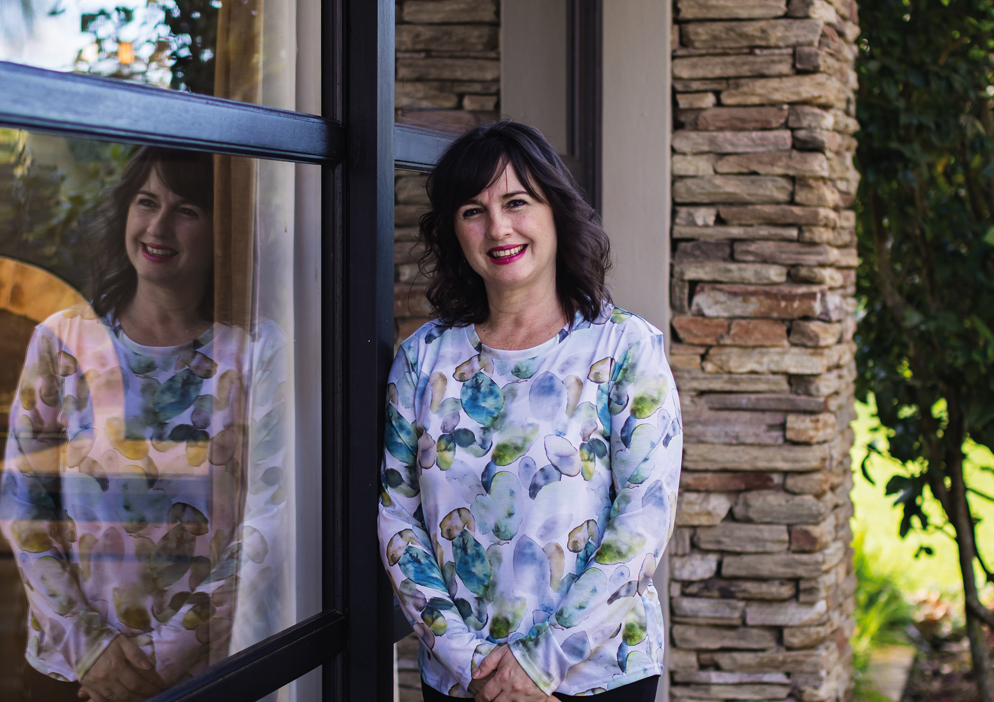House for sale in Hillcrest Park

4 Bed Single-Storey Haven with a 1-bed Cottage!
Your Dream Home Awaits in Hillcrest Park! Escape to this stunning 4-bedroom single-storey home, perfectly positioned in the sought-after Hillcrest Park. Enjoy the serenity of your private oasis, while being close to shops, schools, freeways, & churches.
Luxurious Living Spaces offering open-plan living areas with a sunken lounge, laminate flooring, and a fireplace, a sunny dining room with an elegant chandelier, a large, family-friendly kitchen with a gas/electric stove, granite counter-tops, scullery and laundry with plumbing for all appliances, and patio access for seamless indoor-outdoor living.
This home offers 4 spacious bedrooms, with 2 featuring en-suite bathrooms, 1 family bathroom and a guest toilet for added convenience.
The added bonus is the 1 bedroom and en-suite cottage, which is attached to the main house, offering an open-plan lounge, dining and kitchen privately positioned on the property with a secluded garden.
The outdoor Oasis provides a pancake-level garden, (perfect for entertaining or relaxation), an undercover braai area on the patio, a swimming pool with a net for the safety of the children and pets, a secluded outdoor shower and fire pit for those warm summer evenings.
Prepaid meters are installed for electricity and water for the investment purchaser.
This is a divine Pan-handle property for added security and peace of mind.
Don't miss out on this incredible opportunity! Contact me today to schedule a viewing and make this stunning home yours!
Key features
- 2 x JoJo Tanks
- Outdoor Shower
- 1 Bed Cottage
Listing details
Rooms
- 4 Bedrooms
- Main Bedroom
- Main bedroom with en-suite bathroom, built-in cupboards, curtain rails, king bed, patio, sliding doors and tiled floors
- Bedroom 2
- Bedroom with built-in cupboards, curtain rails, double bed, patio and tiled floors
- Bedroom 3
- Bedroom with built-in cupboards, curtain rails, double bed, patio and tiled floors
- Bedroom 4
- Bedroom with en-suite bathroom, curtain rails, patio, queen bed, sliding doors, tiled floors and tv
- 3 Bathrooms
- Bathroom 1
- Bathroom with bath, blinds, double vanity, shower, tiled floors and toilet
- Bathroom 2
- Bathroom with basin, blinds, shower, tiled floors and toilet
- Bathroom 3
- Bathroom with basin, shower, tiled floors and toilet
- Other rooms
- Dining Room
- Open plan dining room with chandelier, curtain rails and tiled floors
- Entrance Hall
- Entrance hall with tiled floors
- Kitchen
- Open plan kitchen with blinds, built-in cupboards, dishwasher, extractor fan, fridge, fridge / freezer, gas/electric stove, granite tops, pantry, patio, tiled floors, tumble dryer and washing machine
- Living Room
- Open plan living room with curtain rails, fireplace, french doors, laminate wood floors and tv
- Study
- Study with curtain rails and tiled floors
- Guest Cloakroom
- Guest cloakroom with basin, blinds, extractor fan, tiled floors and toilet
