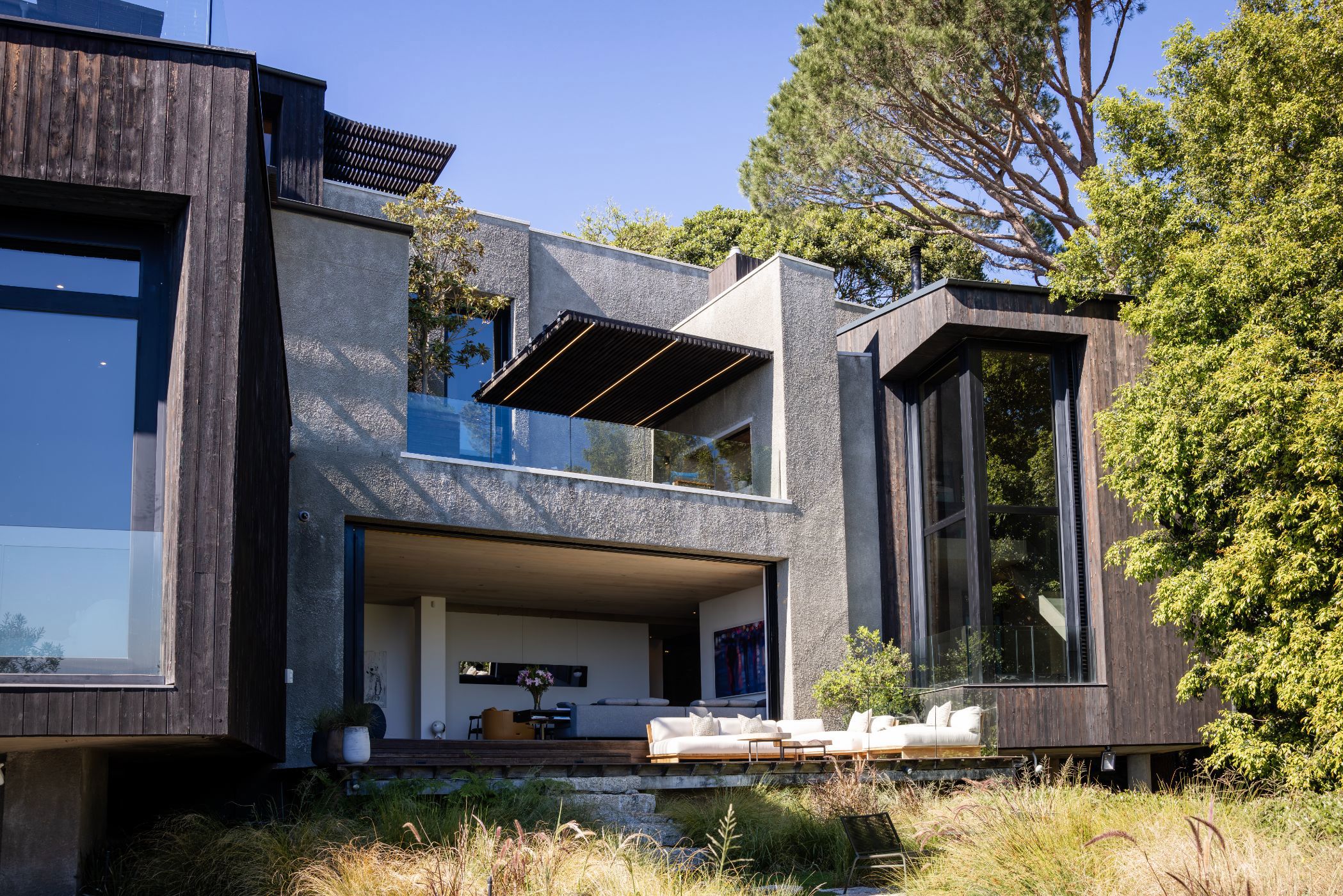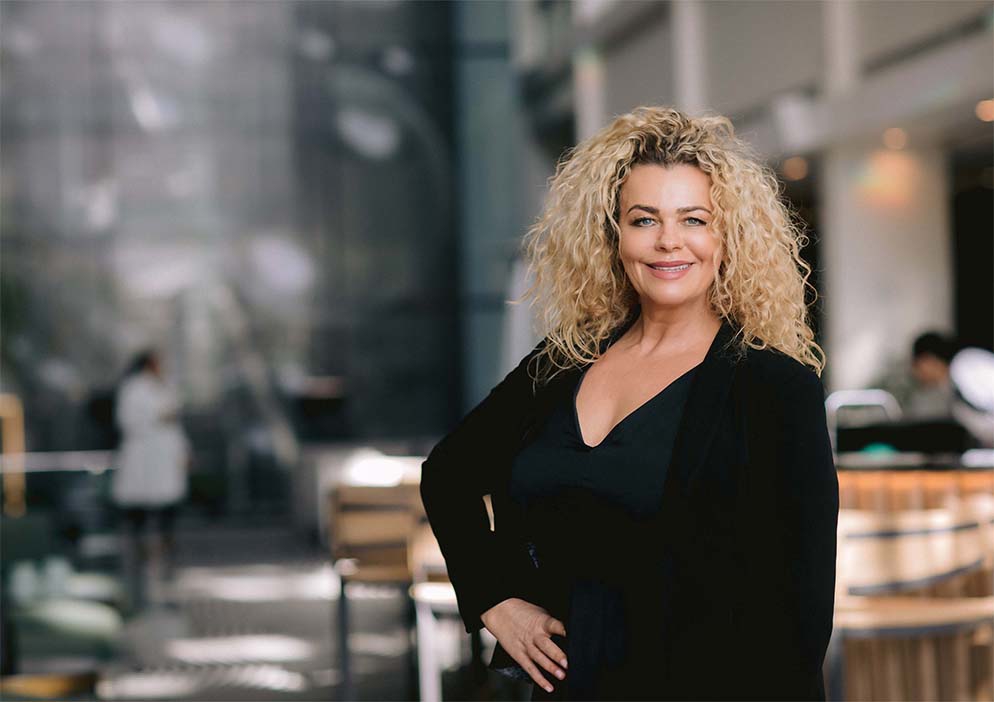House for sale in Higgovale

A Forest Sanctuary Above the City — Architectural Tranquility Meets Elevated Living in Higgovale
Perched at the very top of Higgovale in a quiet cul-de-sac on the slopes of Table Mountain, this extraordinary residence offers a rare lifestyle. Designed by acclaimed architect Johann Slee, the home is an architectural masterpiece that integrates seamlessly into its mountain setting.
Inside, a dramatic timber-lined portal opens into expansive gallery-like living spaces, where large panes of glass draw in the forest, city, and sky beyond. Natural light floods every room, and oversized sliders and cavity doors blur the boundary between indoor elegance and the beauty of the outdoors. The home spans approximately 850 square metres under roof, with half dedicated to vast open-plan living and entertainment areas, and the remainder allocated to bedrooms, bathrooms, and functional spaces including a lift, garage, service rooms, and staff accommodation. An additional 400 square metres of outdoor terraces, spread across seven levels, offer endless possibilities for entertaining, relaxing, or simply soaking in the views.
The central living zone is anchored by a state-of-the-art bulthaup kitchen with Gaggenau appliances, an entertainer's dream complete with a large island, scullery, and butler's pantry. A sun-soaked lounge and dining area extends onto a sprawling deck and lawn that looks across the city basin. Nearby, a double-storey wine cellar adds a sculptural touch and a sense of ceremony to every occasion. The open-plan spaces flow into a dramatic double-volume entertainment room clad in oak, with a feature fireplace and seven-metre-tall windows framing jaw-dropping views of the city and mountain.
The main suite is a masterclass in restful design. Dark, cocoon-like tones promote deep sleep while picture windows frame the outside world. His-and-hers dressing rooms and a breathtaking en-suite bathroom provide both luxury and calm, with features including double rain showers, an imported Japanese hinoki soaking tub, shoji screen storage, and granite basins. A koi pond positioned just outside adds a final meditative touch. Upstairs, two further bedroom suites each open onto their own patios and share a generous rumpus room — ideal as a kids' wing, playroom, or informal lounge. A private staircase links the master and upper level, ensuring balance between connection and privacy. A separate, self-contained loft apartment sits above the main house with its own entrance and off-street parking. Complete with a kitchenette, bathroom, and terrace, it's perfect for guests, extended family, or an executive retreat.
On the lower level, the home's wellness ethos continues with a dedicated yoga and gym studio, a sauna, and a private bathroom — all opening to a secluded timber deck and a natural “plaasdam”-style swimming pool. The terraced garden is a masterpiece in its own right, designed to enhance the indigenous flora and existing mountain stream that runs along the edge of the property.
This is not just a home — it's a philosophy made tangible.
Listing details
Rooms
- 1 Bedroom
- Main Bedroom
- Main bedroom with en-suite bathroom, sliding doors, walk-in dressing room and wooden floors
- 1 Bathroom
- Bathroom
- Bathroom with bath, double basin and shower
- Other rooms
- Dining Room
- Dining room with wooden floors
- Family/TV Room
- Family/tv room with fireplace and wooden floors
- Living Room
- Living room with sliding doors and wooden floors
- Study
- Study with wooden floors
- Scullery
- Gym
- Laundry
- Storeroom
- Wine Cellar
Other features
We are your local property experts in Higgovale, South Africa
Riaan Ackermann

Riaan Ackermann
 GoldClub 5 Year Elite Agent
GoldClub 5 Year Elite AgentGoldClub status recognises the highest levels of service excellence and outstanding sales & rentals success for which the Pam Golding Properties brand renowned.
